820 Sunrise Circle, Aurora, OH 44202
Local realty services provided by:ERA Real Solutions Realty
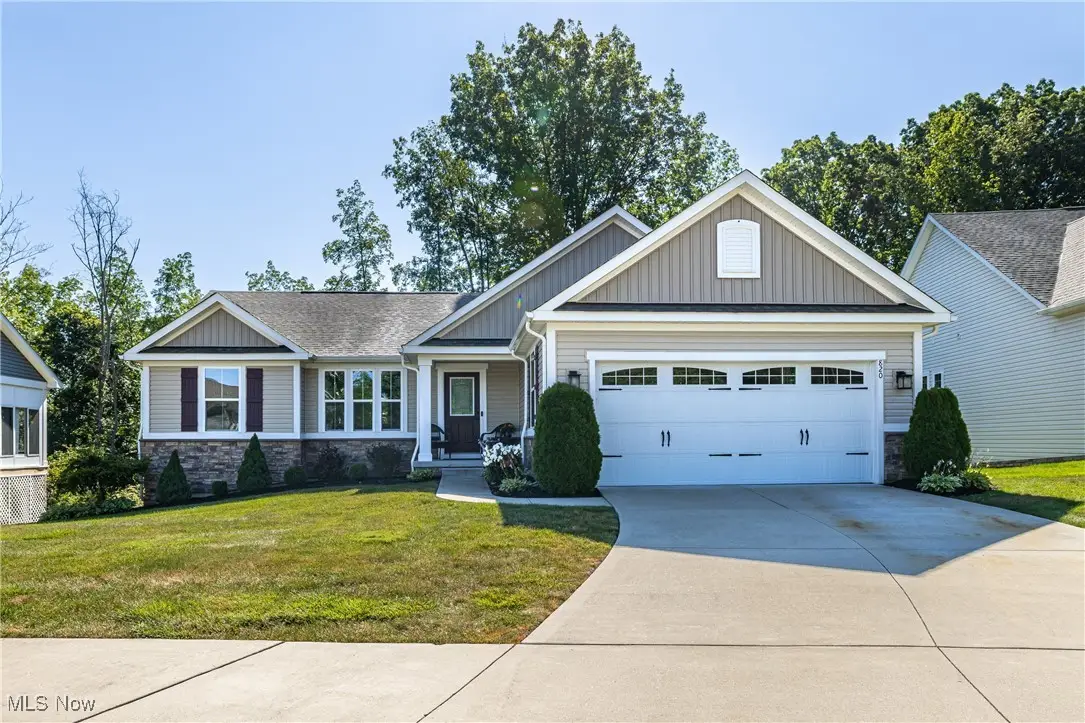
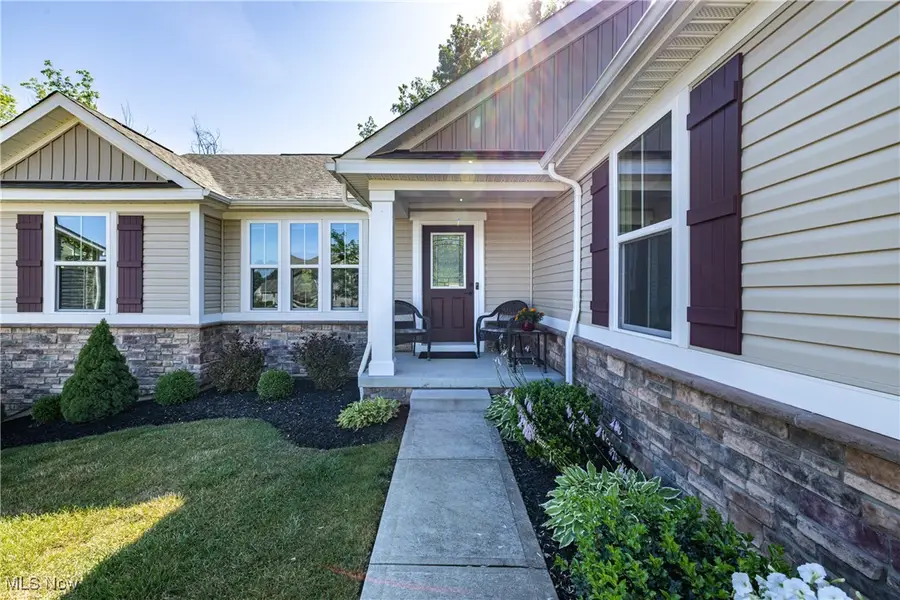

Listed by:bryson durham
Office:century 21 depiero & associates, inc.
MLS#:5143462
Source:OH_NORMLS
Price summary
- Price:$439,000
- Price per sq. ft.:$286.55
- Monthly HOA dues:$200
About this home
Charming Ranch in Aurora. Quiet Cul-de-Sac Location! Welcome to 820 Sunrise Circle, a beautifully maintained ranch home nestled in a quiet cul-de-sac in desirable Aurora. This open-concept layout offers easy single-floor living with thoughtful updates and plenty of space to enjoy. Step inside to find a spacious living room featuring a cozy gas fireplace and scenic views of the private tree line, perfect for relaxing evenings or entertaining guests. The main floor also includes a convenient laundry room and three generously sized bedrooms. The primary suite is a true retreat with a recently updated en-suite bathroom boasting a brand-new walk-in shower with bench seating and upgraded with high-end hardware. The walk-in closet has been expanded, providing exceptional storage and organization. Enjoy the outdoors from your stunning lofted deck, ideal for morning coffee, evening unwinding, or hosting gatherings. The full basement spans the entire footprint of the home and is ready for your finishing touches, offering endless possibilities for additional living space, a home gym, media room, or more. Don't miss this rare opportunity for comfortable, low-maintenance living in a peaceful setting!
Contact an agent
Home facts
- Year built:2019
- Listing Id #:5143462
- Added:18 day(s) ago
- Updated:August 16, 2025 at 07:12 AM
Rooms and interior
- Bedrooms:3
- Total bathrooms:2
- Full bathrooms:2
- Living area:1,532 sq. ft.
Heating and cooling
- Cooling:Central Air
- Heating:Gas
Structure and exterior
- Roof:Asphalt, Fiberglass
- Year built:2019
- Building area:1,532 sq. ft.
- Lot area:0.26 Acres
Utilities
- Water:Public
- Sewer:Public Sewer
Finances and disclosures
- Price:$439,000
- Price per sq. ft.:$286.55
- Tax amount:$5,507 (2024)
New listings near 820 Sunrise Circle
- Open Sun, 12 to 2pmNew
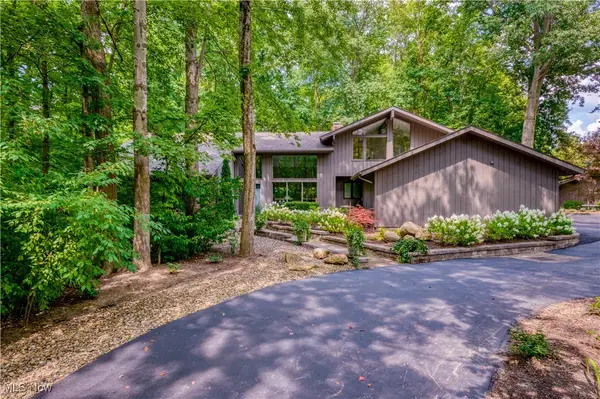 $625,000Active3 beds 3 baths3,465 sq. ft.
$625,000Active3 beds 3 baths3,465 sq. ft.474-14 Deer Path, Aurora, OH 44202
MLS# 5148016Listed by: RE/MAX ABOVE & BEYOND - New
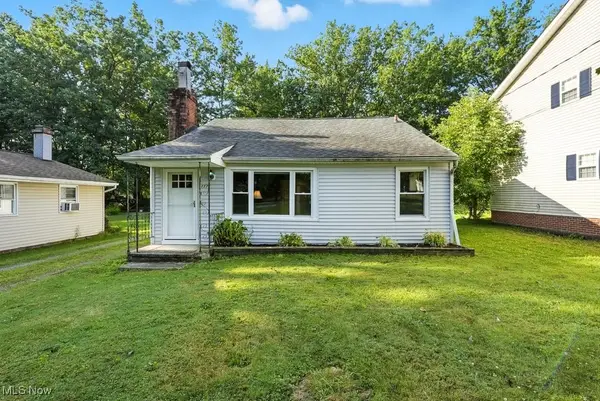 $199,000Active2 beds 1 baths952 sq. ft.
$199,000Active2 beds 1 baths952 sq. ft.1171 Bryce Avenue, Aurora, OH 44202
MLS# 5147577Listed by: EXP REALTY, LLC.  $369,900Pending3 beds 3 baths1,870 sq. ft.
$369,900Pending3 beds 3 baths1,870 sq. ft.276 Sandover Drive, Aurora, OH 44202
MLS# 5147341Listed by: PLATINUM REAL ESTATE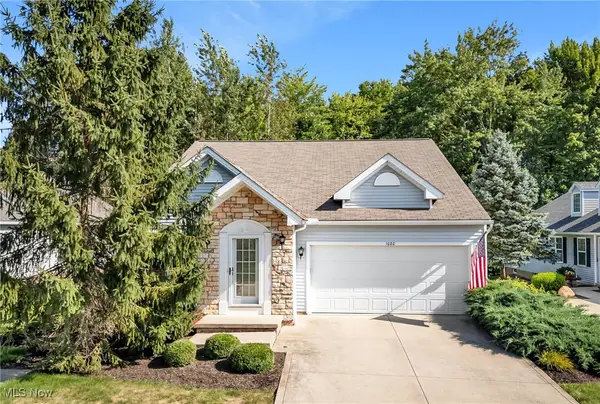 $390,000Pending3 beds 3 baths2,887 sq. ft.
$390,000Pending3 beds 3 baths2,887 sq. ft.1080 Somerset Lane, Aurora, OH 44202
MLS# 5145186Listed by: KELLER WILLIAMS LIVING- Open Sun, 12 to 2pmNew
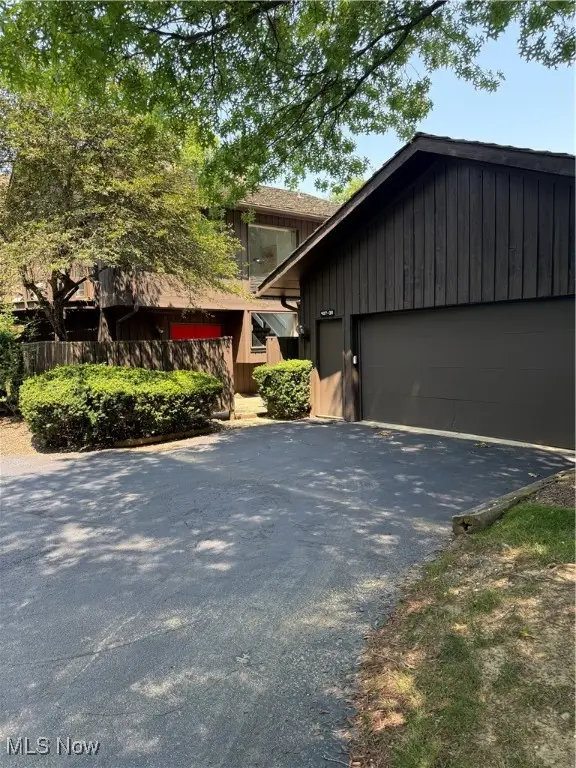 $335,000Active3 beds 3 baths
$335,000Active3 beds 3 baths407 Meadowview Drive, Aurora, OH 44202
MLS# 5146990Listed by: KELLER WILLIAMS CHERVENIC RLTY - New
 $819,900Active4 beds 5 baths4,395 sq. ft.
$819,900Active4 beds 5 baths4,395 sq. ft.196 Chisholm Court, Aurora, OH 44202
MLS# 5146499Listed by: THE AGENCY CLEVELAND NORTHCOAST - New
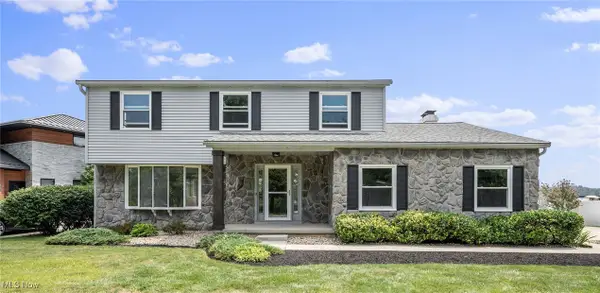 $750,000Active4 beds 4 baths2,456 sq. ft.
$750,000Active4 beds 4 baths2,456 sq. ft.843 Nautilus Trail, Aurora, OH 44202
MLS# 5146111Listed by: KELLER WILLIAMS CHERVENIC RLTY - New
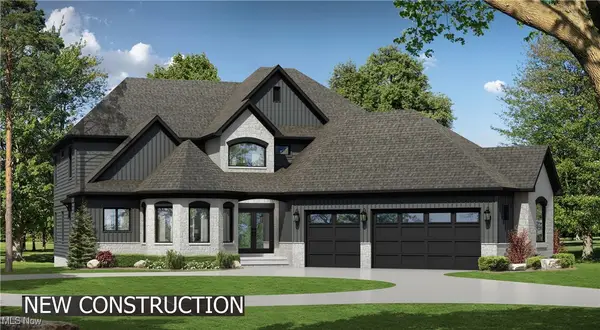 $1,700,000Active6 beds 5 baths5,143 sq. ft.
$1,700,000Active6 beds 5 baths5,143 sq. ft.405 Club W Drive, Aurora, OH 44202
MLS# 5121119Listed by: RE/MAX TRADITIONS - New
 $414,990Active3 beds 3 baths2,064 sq. ft.
$414,990Active3 beds 3 baths2,064 sq. ft.960-2 Memory Lane, Aurora, OH 44202
MLS# 5146346Listed by: KELLER WILLIAMS CHERVENIC RLTY  $324,900Pending2 beds 2 baths1,774 sq. ft.
$324,900Pending2 beds 2 baths1,774 sq. ft.10127 Outrigger Cove, Aurora, OH 44202
MLS# 5146003Listed by: RE/MAX HAVEN REALTY
