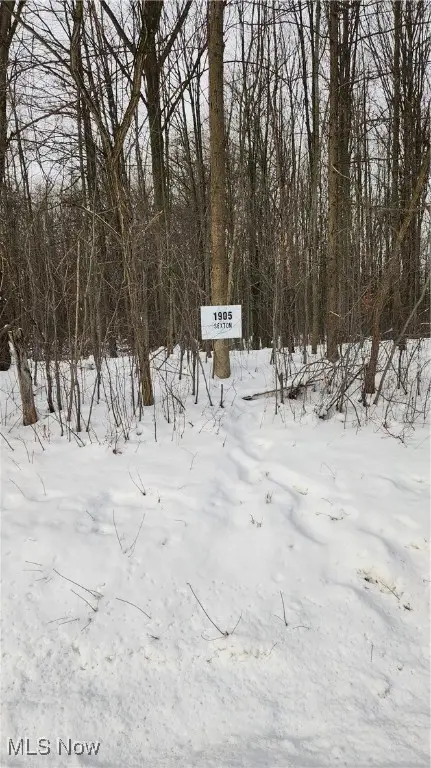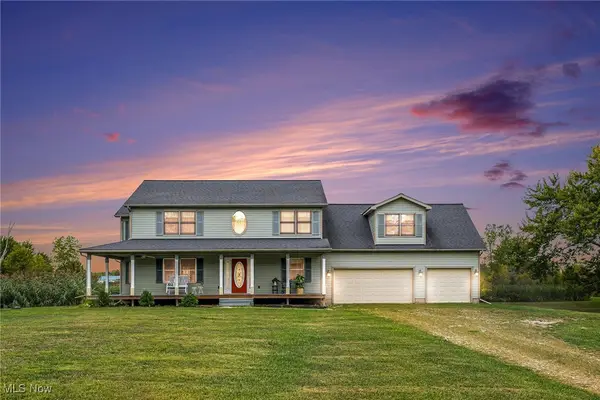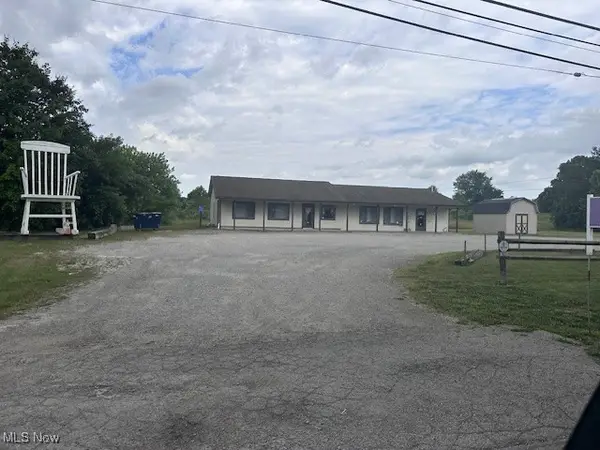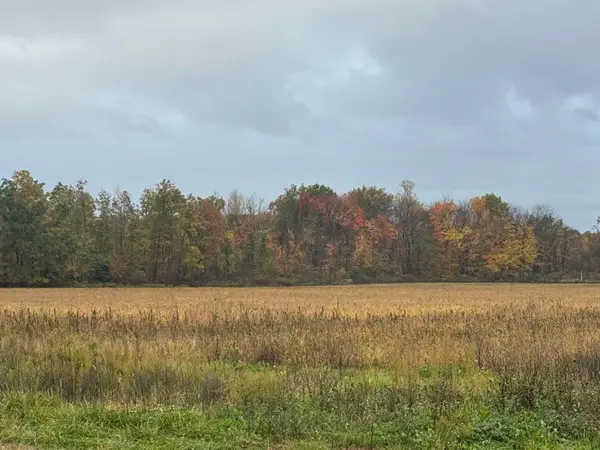- ERA
- Ohio
- Austinburg
- 1945 Dadeyville Road
1945 Dadeyville Road, Austinburg, OH 44010
Local realty services provided by:ERA Real Solutions Realty
Listed by: kimberley evinsky, megan main
Office: berkshire hathaway homeservices professional realty
MLS#:5164154
Source:OH_NORMLS
Price summary
- Price:$239,000
- Price per sq. ft.:$103.91
About this home
Step into this spacious ranch-style home set on a beautiful 1-acre lot! This updated open concept property offers 3 bedrooms and 2 full baths across approximately 2,300 square feet of living space! Located in the Geneva Area City School District, this home combines a serene private setting with convenient access to area amenities. All three bedrooms are comfortably sized with ample closet space, while the two full baths feature modern finishes. Additional highlights include a large entrance foyer with a wood-grain epoxy bar and a convenient main-level laundry off the kitchen. The kitchen is a standout with wrap-around marble-look epoxy countertops, barstool seating, light gray cabinetry overlooking a large living room! An adjacent dining room provides the perfect space for gatherings! This home is for the whole family to enjoy! Outdoor living is easy with a front porch, rear deck, and shed! The large front and backyard offer room to play, garden, or expand. Don't miss the chance to make this versatile home yours!
Contact an agent
Home facts
- Year built:1981
- Listing ID #:5164154
- Added:116 day(s) ago
- Updated:February 10, 2026 at 08:18 AM
Rooms and interior
- Bedrooms:3
- Total bathrooms:2
- Full bathrooms:2
- Living area:2,300 sq. ft.
Heating and cooling
- Cooling:Central Air
- Heating:Electric
Structure and exterior
- Roof:Asphalt, Fiberglass
- Year built:1981
- Building area:2,300 sq. ft.
- Lot area:1 Acres
Utilities
- Water:Well
- Sewer:Septic Tank
Finances and disclosures
- Price:$239,000
- Price per sq. ft.:$103.91
- Tax amount:$2,414 (2024)
New listings near 1945 Dadeyville Road
 $75,000Active5.07 Acres
$75,000Active5.07 Acres1905 Sexton Road, Austinburg, OH 44010
MLS# 5182559Listed by: M D REALTY $275,000Pending3 beds 2 baths
$275,000Pending3 beds 2 baths1821 State Route 307, Austinburg, OH 44010
MLS# 5174567Listed by: PLATINUM REAL ESTATE $444,900Active4 beds 3 baths3,724 sq. ft.
$444,900Active4 beds 3 baths3,724 sq. ft.2073 Sexton Road, Austinburg, OH 44010
MLS# 5156328Listed by: CENTURY 21 ASA COX HOMES $399,900Active11.3 Acres
$399,900Active11.3 Acres1933 State Route 45, Austinburg, OH 44010
MLS# 5147674Listed by: REAL OF OHIO $312,950Active56.95 Acres
$312,950Active56.95 Acres0 Lampson Road, Austinburg, OH 44010
MLS# 225027899Listed by: GO REALTY $999,000Active5 beds 3 baths
$999,000Active5 beds 3 baths1571 State Route 45, Austinburg, OH 44010
MLS# 5131605Listed by: RUSSELL REAL ESTATE SERVICES

