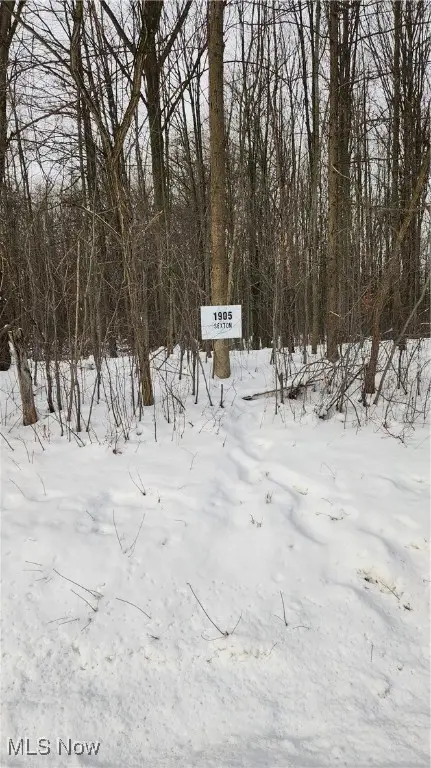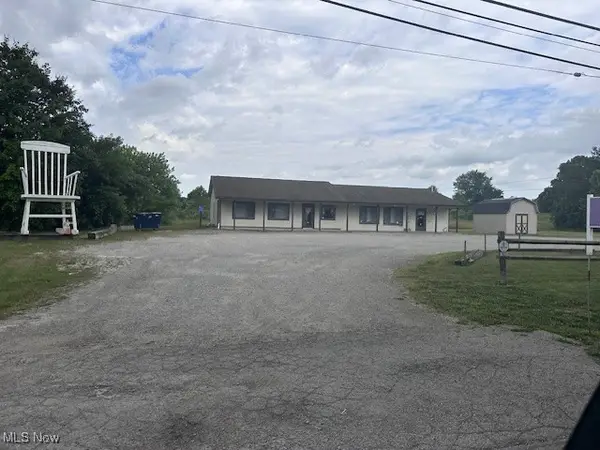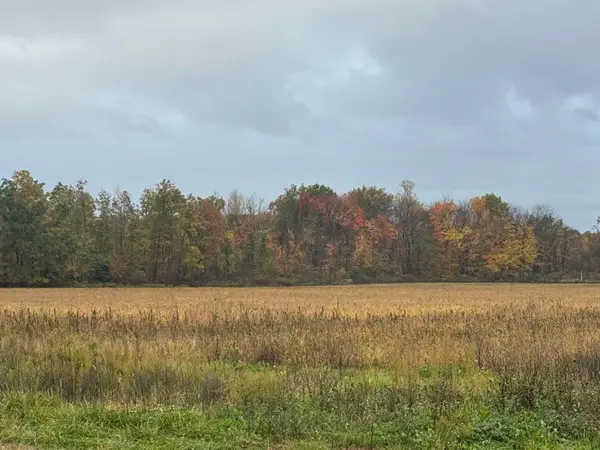2073 Sexton Road, Austinburg, OH 44010
Local realty services provided by:ERA Real Solutions Realty
Listed by: asa a cox, richard r bevilaqua jr.
Office: century 21 asa cox homes
MLS#:5156328
Source:OH_NORMLS
Price summary
- Price:$444,900
- Price per sq. ft.:$119.47
About this home
"Welcome to your dream home nestled in the heart of wine country! This spacious 4-bedroom, 2.5-bath residence is set on 2 picturesque acres, offering a serene escape with modern conveniences. The property features a 3-car attached garage, complete with a drive-through bay for easy lawn maintenance, and a charming wrap-around porch perfect for enjoying tranquil evenings.
Step inside to discover a bright and airy living room, flowing seamlessly into a family/media room with a breakfast bar – ideal for entertaining. Freshly painted with new carpeting throughout, the home feels modern and inviting. The kitchen boasts ample cabinet space and includes all appliances. A half bath and one of two laundry rooms add to the home's practicality. Retreat to the master suite with a jetted tub and walk-in closet. The second floor offers two additional bedrooms, a full bathroom, and a versatile bonus room.
The finished basement provides even more flexible space. Built with a robust frame, the structure is exceptionally solid. Outside, enjoy the tranquility of your own pond. Enjoy easy access to Interstate 90, covered bridges, local attractions like The Spire and resorts, and the shores of Lake Erie. Benefit from city water while savoring a peaceful country setting. Schedule your personal tour today!"
Contact an agent
Home facts
- Year built:2004
- Listing ID #:5156328
- Added:150 day(s) ago
- Updated:February 10, 2026 at 03:24 PM
Rooms and interior
- Bedrooms:4
- Total bathrooms:3
- Full bathrooms:2
- Half bathrooms:1
- Living area:3,724 sq. ft.
Heating and cooling
- Cooling:Central Air
- Heating:Forced Air, Propane
Structure and exterior
- Roof:Asphalt, Fiberglass
- Year built:2004
- Building area:3,724 sq. ft.
- Lot area:2 Acres
Utilities
- Water:Public
- Sewer:Septic Tank
Finances and disclosures
- Price:$444,900
- Price per sq. ft.:$119.47
- Tax amount:$4,400 (2024)
New listings near 2073 Sexton Road
 $75,000Active5.07 Acres
$75,000Active5.07 Acres1905 Sexton Road, Austinburg, OH 44010
MLS# 5182559Listed by: M D REALTY $275,000Pending3 beds 2 baths
$275,000Pending3 beds 2 baths1821 State Route 307, Austinburg, OH 44010
MLS# 5174567Listed by: PLATINUM REAL ESTATE $239,000Pending3 beds 2 baths2,300 sq. ft.
$239,000Pending3 beds 2 baths2,300 sq. ft.1945 Dadeyville Road, Austinburg, OH 44010
MLS# 5164154Listed by: BERKSHIRE HATHAWAY HOMESERVICES PROFESSIONAL REALTY $399,900Active11.3 Acres
$399,900Active11.3 Acres1933 State Route 45, Austinburg, OH 44010
MLS# 5147674Listed by: REAL OF OHIO $312,950Active56.95 Acres
$312,950Active56.95 Acres0 Lampson Road, Austinburg, OH 44010
MLS# 225027899Listed by: GO REALTY $999,000Active5 beds 3 baths
$999,000Active5 beds 3 baths1571 State Route 45, Austinburg, OH 44010
MLS# 5131605Listed by: RUSSELL REAL ESTATE SERVICES

