117 S Inglewood Avenue, Austintown, OH 44515
Local realty services provided by:ERA Real Solutions Realty


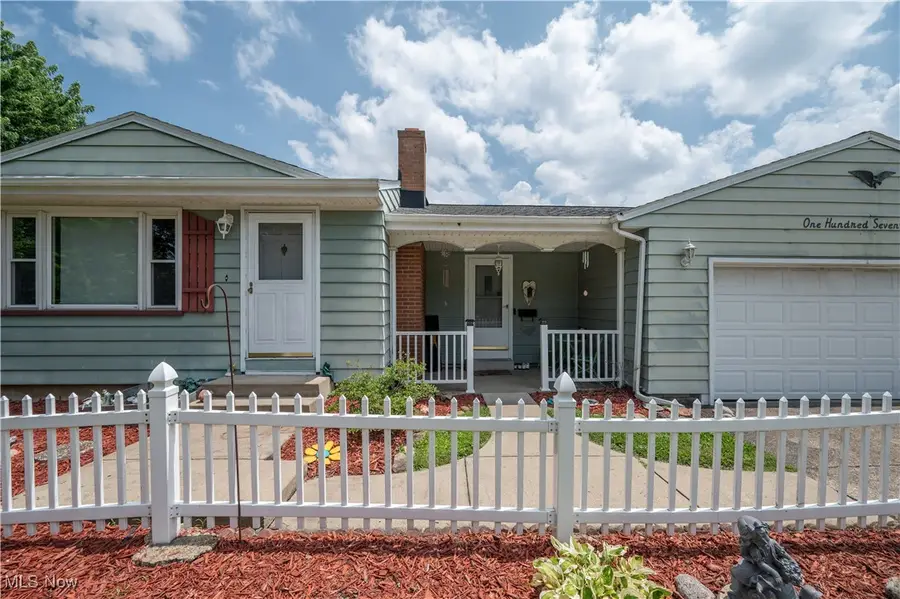
Listed by:tibitha a matheney
Office:century 21 lakeside realty
MLS#:5139276
Source:OH_NORMLS
Price summary
- Price:$200,000
- Price per sq. ft.:$89.33
About this home
Looking for a great ranch with a fenced yard, large garage and a finished basement? One with not only a first floor living room and first floor family room but a huge L Shaped rec room in the finished basement as well? Modern full Baths on both first level and in the basement? This is one to check out quick! The living room has hardwood floors and stone faced woodburning fireplace (currently used as a huge formal dining room, complete with large picture window and lighted ceiling fan. The eat kitchen includes most appliances plus additional counter and cabinet space great for serving area for parties and holidays! Formal dining room currently used as a mudroom and family room with gas fireplace give some great divided spaces for multiple entertaining areas. Sunroom leads to the garage and the backyard. The backyard is not only fenced, there is a gate and a covered patio! All three bedrooms are spacious with ample closet space. Full bath redone in 2024! What a nice extra! Downstairs, the finished basement also offers a fourth bedroom, large LShaped family room, laundry and utility area and the second full bath has been partially remodeled and has a great walk in shower, vanity and new flooring in 2025! Large garage and extra parking for your guests and extra parking. Call today! This is a great find! Austintown Schools!
Contact an agent
Home facts
- Year built:1959
- Listing Id #:5139276
- Added:30 day(s) ago
- Updated:August 16, 2025 at 07:12 AM
Rooms and interior
- Bedrooms:4
- Total bathrooms:2
- Full bathrooms:2
- Living area:2,239 sq. ft.
Heating and cooling
- Cooling:Central Air
- Heating:Forced Air, Gas
Structure and exterior
- Roof:Asphalt, Fiberglass
- Year built:1959
- Building area:2,239 sq. ft.
- Lot area:0.35 Acres
Utilities
- Water:Public
- Sewer:Public Sewer
Finances and disclosures
- Price:$200,000
- Price per sq. ft.:$89.33
- Tax amount:$2,481 (2024)
New listings near 117 S Inglewood Avenue
- New
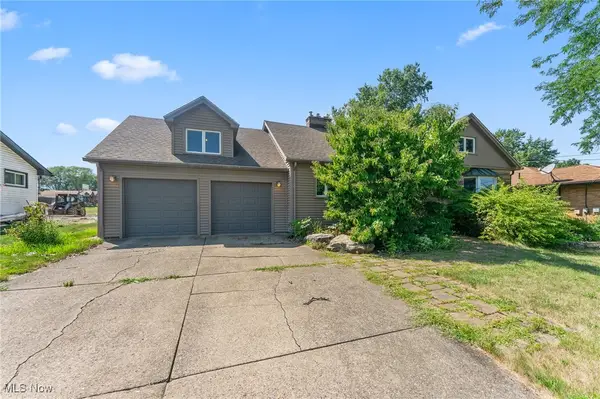 $219,000Active3 beds 3 baths1,664 sq. ft.
$219,000Active3 beds 3 baths1,664 sq. ft.210 S Beverly Avenue, Austintown, OH 44515
MLS# 5148755Listed by: KELLER WILLIAMS CHERVENIC RLTY - New
 $177,000Active3 beds 1 baths1,024 sq. ft.
$177,000Active3 beds 1 baths1,024 sq. ft.3430 Rebecca Drive, Canfield, OH 44406
MLS# 5148843Listed by: CENTURY 21 LAKESIDE REALTY - Open Sun, 12 to 1:30pmNew
 $189,900Active3 beds 2 baths1,660 sq. ft.
$189,900Active3 beds 2 baths1,660 sq. ft.5231 W Rockwell, Youngstown, OH 44515
MLS# 5148784Listed by: EXP REALTY, LLC. - New
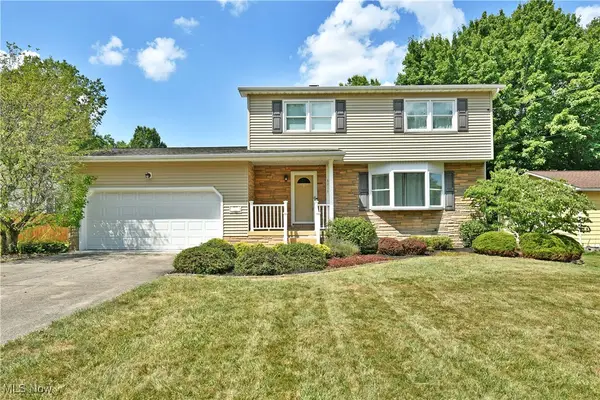 $235,000Active3 beds 2 baths1,500 sq. ft.
$235,000Active3 beds 2 baths1,500 sq. ft.5315 Argonne Drive, Youngstown, OH 44515
MLS# 5147998Listed by: BROKERS REALTY GROUP - New
 $295,000Active3 beds 2 baths1,532 sq. ft.
$295,000Active3 beds 2 baths1,532 sq. ft.125 Fitch Boulevard #280, Youngstown, OH 44515
MLS# 5148062Listed by: BROKERS REALTY GROUP - New
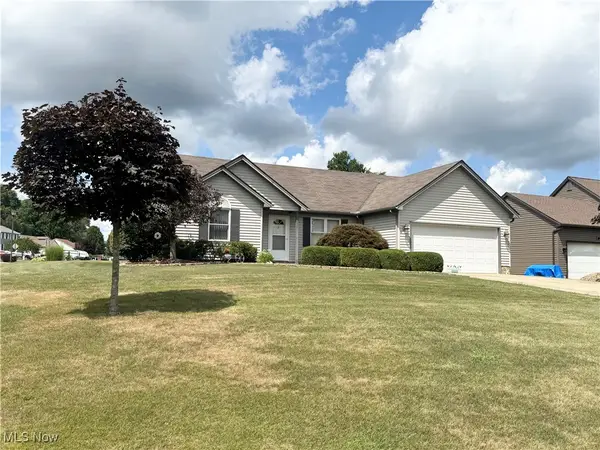 $235,000Active3 beds 2 baths1,191 sq. ft.
$235,000Active3 beds 2 baths1,191 sq. ft.3508 Forty Second Street, Canfield, OH 44406
MLS# 5148173Listed by: COLDWELL BANKER EVENBAY REAL ESTATE LLC - New
 $172,500Active3 beds 2 baths1,800 sq. ft.
$172,500Active3 beds 2 baths1,800 sq. ft.5103 E Rockwell Road, Youngstown, OH 44515
MLS# 5147360Listed by: EXP REALTY, LLC. - New
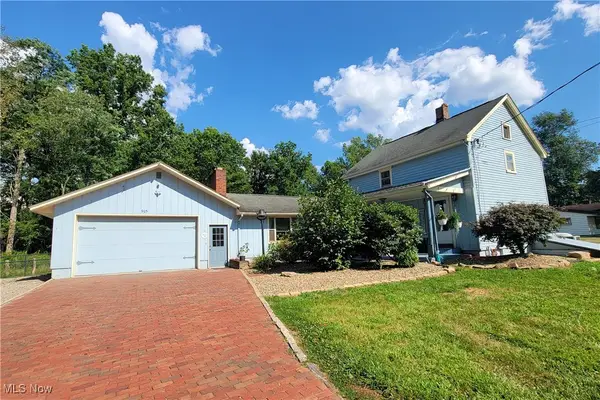 $199,900Active3 beds 2 baths1,778 sq. ft.
$199,900Active3 beds 2 baths1,778 sq. ft.905 N Turner Road, Austintown, OH 44515
MLS# 5148261Listed by: KELLER WILLIAMS CHERVENIC RLTY - New
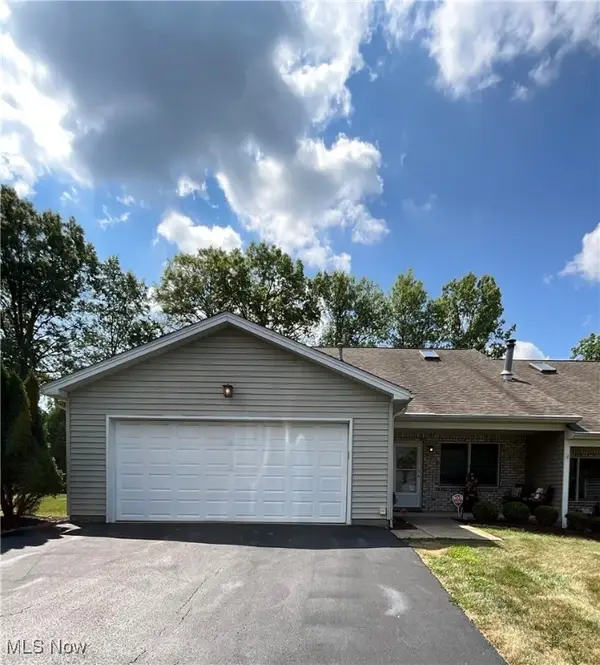 $245,000Active3 beds 3 baths
$245,000Active3 beds 3 baths557 Wilcox Road #A, Austintown, OH 44515
MLS# 5147527Listed by: BURGAN REAL ESTATE - New
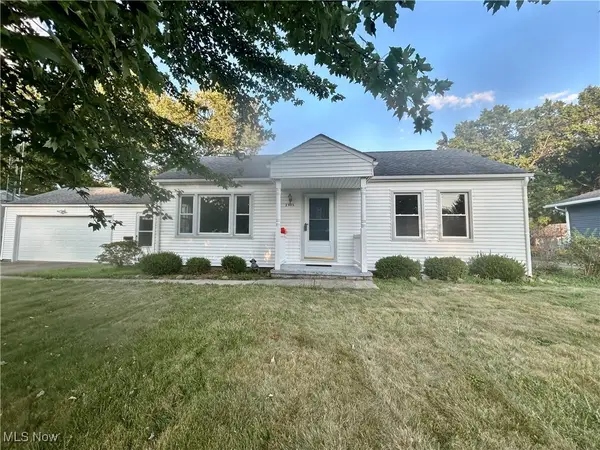 $195,000Active3 beds 2 baths2,457 sq. ft.
$195,000Active3 beds 2 baths2,457 sq. ft.2905 Penny Lane, Austintown, OH 44515
MLS# 5147934Listed by: RE/MAX VALLEY REAL ESTATE
