32888 Electric Boulevard, Avon Lake, OH 44012
Local realty services provided by:ERA Real Solutions Realty

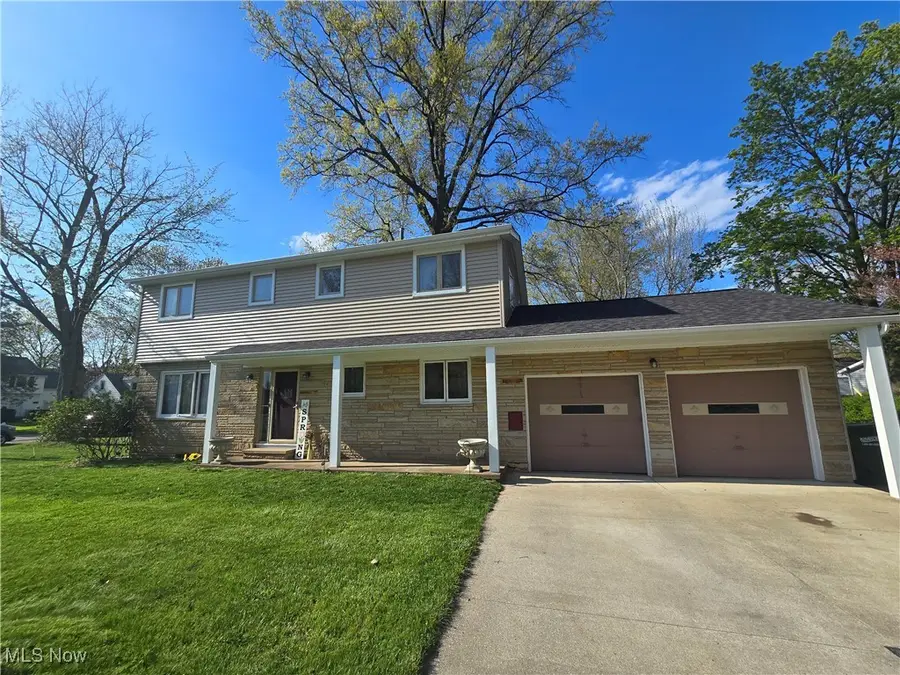
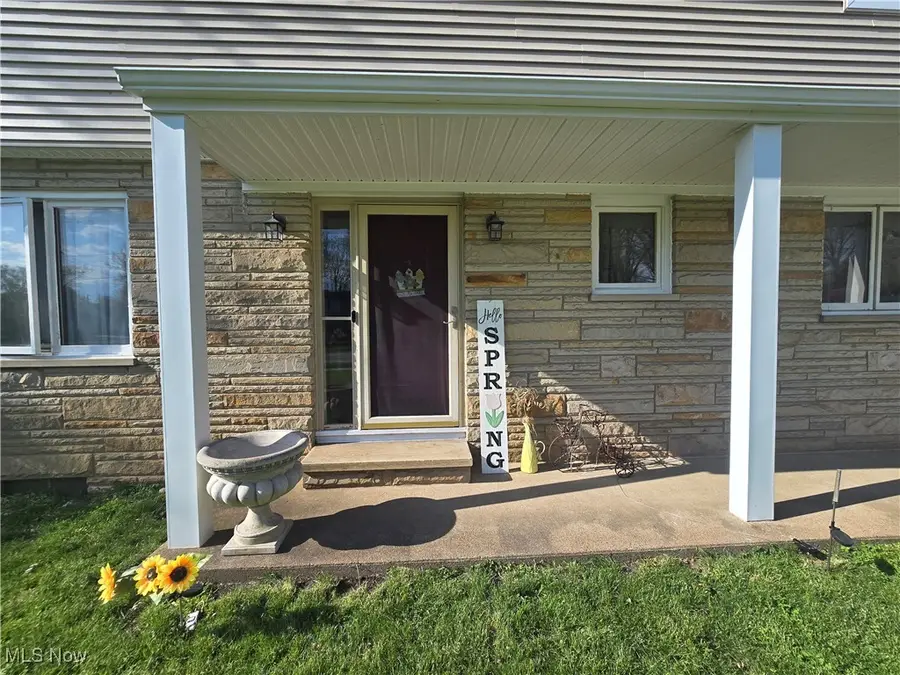
Listed by:betty higgins
Office:keller williams citywide
MLS#:5117284
Source:OH_NORMLS
Price summary
- Price:$280,000
- Price per sq. ft.:$121.85
About this home
What a Great Find!! Could also be a Condo alternative with no HOA Fees. Walk to the Lake, Pool, Park, tennis, basketball and so much more. Many conveniences just a walk or bike ride away. NEW Roof, Siding & Gutter. 4 Bedroom Colonial, spacious floor plan with many possibilities. Beautiful foyer with curved staircase welcomes you into this home. The large family room has a 2 sided wood fireplace to keep you cozy all winter. The 24x9 expansive Dining Room could be configured to another living space or leave as is for spacious room for dining. The Kitchen features a Breakfast Bar with great built-ins for your special drinks or glassware, this could also be used for a beverage center. All appliances are staying with the home including washer and dryer. You will feel refreshed as you walk up the staircase to the 2nd floor. You have plenty of light and beautiful hardwood floors in the hall and all the bedrooms. The full bath is very large and has a double vanity. In the Master you will find 2 closets, 2 ceiling fans and lot of space. 2 other large bedrooms have a very nice feature of built-ins and 2 closets each. All 4 bedrooms have ceiling fans!! Let's head to the basement where there are 2 more very large rooms, now the sellers use it mostly for storage, however it could be a really nice Rec Room with another wood burning fireplace. There is plenty of extra room for storage or even another large room for theater room, playroom, hobby, workshop or finished into part of the entertainment area! It is a very dry basement, so no worries there. There is a 2 car garage, front and back porch. It has a smaller yard, great for the low maintenance. There are 2 sources of heat, Gas Boiler and Mitsubishi mini splits which is zoned Heating and Air. The seller prefers the Mitsubishi and really loves the way it is zoned, both heats and cools. Come see this home before it is gone. Come to the Lake and enjoy the Sunsets!
Contact an agent
Home facts
- Year built:1961
- Listing Id #:5117284
- Added:116 day(s) ago
- Updated:August 19, 2025 at 07:17 AM
Rooms and interior
- Bedrooms:4
- Total bathrooms:2
- Full bathrooms:1
- Half bathrooms:1
- Living area:2,298 sq. ft.
Heating and cooling
- Cooling:Central Air
- Heating:Electric, Fireplaces, Forced Air, Gas, Zoned
Structure and exterior
- Roof:Asphalt, Fiberglass
- Year built:1961
- Building area:2,298 sq. ft.
- Lot area:0.18 Acres
Utilities
- Water:Public
- Sewer:Public Sewer
Finances and disclosures
- Price:$280,000
- Price per sq. ft.:$121.85
- Tax amount:$4,631 (2024)
New listings near 32888 Electric Boulevard
- New
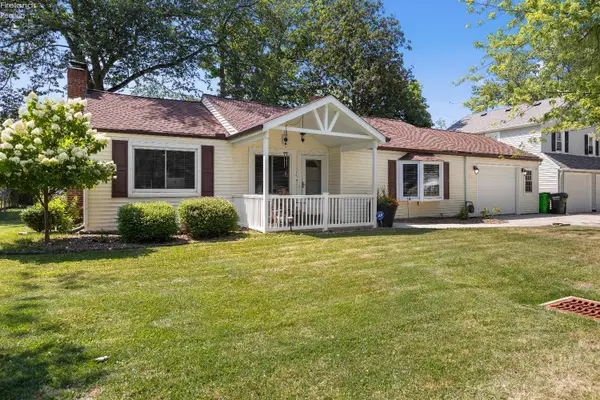 $289,900Active3 beds 2 baths1,578 sq. ft.
$289,900Active3 beds 2 baths1,578 sq. ft.154 Oakwood Dr., Avon Lake, OH 44012
MLS# 20253170Listed by: HOWARD HANNA - PORT CLINTON 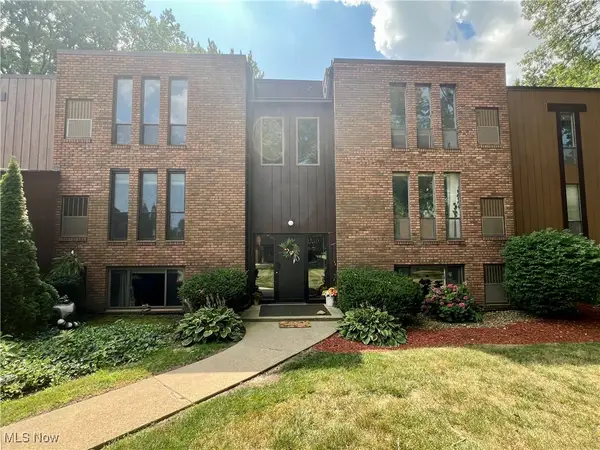 $89,000Pending2 beds 2 baths943 sq. ft.
$89,000Pending2 beds 2 baths943 sq. ft.33803 Electric Boulevard #E10, Avon Lake, OH 44012
MLS# 5147441Listed by: THE SWANZER AGENCY- New
 $569,900Active4 beds 3 baths2,467 sq. ft.
$569,900Active4 beds 3 baths2,467 sq. ft.693 Coronado Circle, Avon Lake, OH 44012
MLS# 5148143Listed by: RE/MAX TRADITIONS 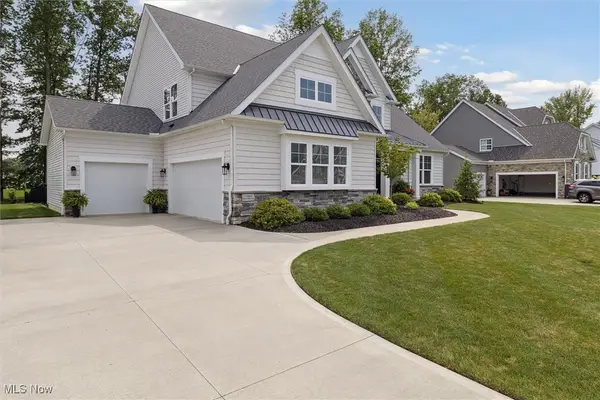 $775,000Pending4 beds 3 baths2,859 sq. ft.
$775,000Pending4 beds 3 baths2,859 sq. ft.32613 Diamondhead, Avon Lake, OH 44012
MLS# 5146895Listed by: KELLER WILLIAMS CITYWIDE- New
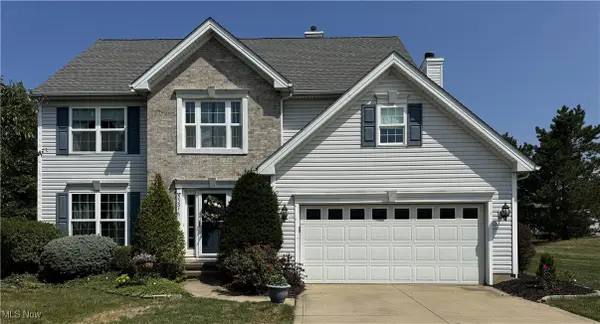 $490,000Active4 beds 3 baths2,686 sq. ft.
$490,000Active4 beds 3 baths2,686 sq. ft.33316 Ambleside Drive, Avon Lake, OH 44012
MLS# 5147012Listed by: KELLER WILLIAMS CITYWIDE 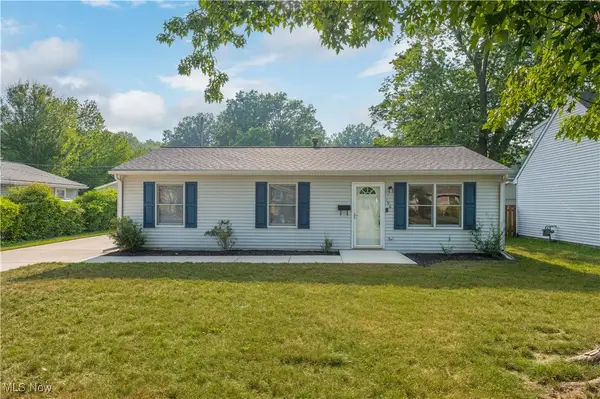 $229,900Pending3 beds 1 baths960 sq. ft.
$229,900Pending3 beds 1 baths960 sq. ft.196 Vineyard Road, Avon Lake, OH 44012
MLS# 5146631Listed by: KELLER WILLIAMS CITYWIDE $325,000Pending3 beds 3 baths2,044 sq. ft.
$325,000Pending3 beds 3 baths2,044 sq. ft.33288 Electric Boulevard, Avon Lake, OH 44012
MLS# 5145913Listed by: RE/MAX CROSSROADS PROPERTIES $575,000Active3 beds 3 baths2,159 sq. ft.
$575,000Active3 beds 3 baths2,159 sq. ft.504 Port Side Drive, Avon Lake, OH 44012
MLS# 5146099Listed by: KELLER WILLIAMS CHERVENIC RLTY $235,000Pending3 beds 1 baths2,056 sq. ft.
$235,000Pending3 beds 1 baths2,056 sq. ft.170 Beck Road, Avon Lake, OH 44012
MLS# 5143927Listed by: KELLER WILLIAMS GREATER METROPOLITAN $549,900Active3 beds 3 baths2,527 sq. ft.
$549,900Active3 beds 3 baths2,527 sq. ft.505 Port Side Drive, Avon Lake, OH 44012
MLS# 5144725Listed by: REDFIN REAL ESTATE CORPORATION

