33353 Midship Drive, Avon Lake, OH 44012
Local realty services provided by:ERA Real Solutions Realty

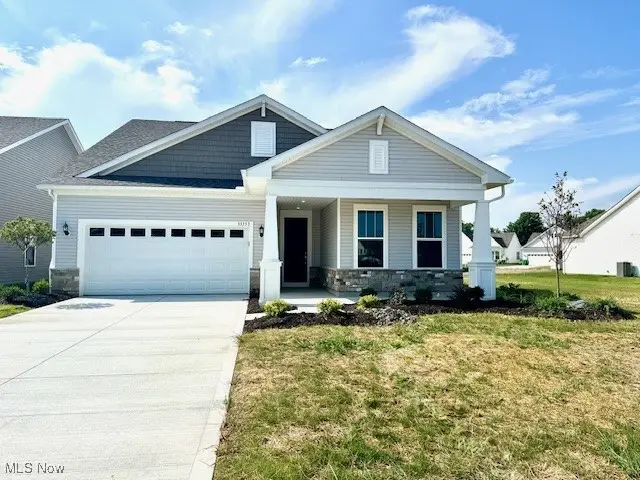
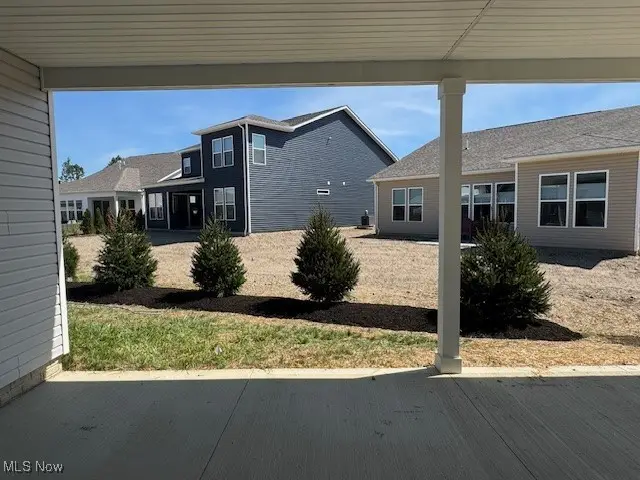
Listed by:matthew suttle
Office:keller williams chervenic rlty
MLS#:5140657
Source:OH_NORMLS
Price summary
- Price:$599,900
- Price per sq. ft.:$223.68
- Monthly HOA dues:$54.17
About this home
Turn-key & stunning! This newly completed ranch-style beauty with finished loft checks every box—and it’s now available at an unbeatable price for exceptional value! Designed for comfort and flexibility, the spacious main level features a luxurious primary suite, a guest ensuite with walk-in closet, and a versatile flex room perfect as a den, office, dining room, or 4th bedroom. The open-concept great room flows into a gourmet kitchen with built-in gas range and wall oven, elegant 42” cabinets with dovetail soft-close drawers, and a massive granite island fit for six. Soaring 9.5’ ceilings, an 8’ front door, and a grand foyer create a breathtaking welcome. Upstairs, the airy loft offers added living space, another bedroom, and a full bath. Step outside to a fully landscaped yard, plus a covered front porch and covered rear patio ideal for relaxing or entertaining. Located centrally near the community pool, this home offers convenient access and low-maintenance living in a vibrant neighborhood. Whether you're downsizing, nesting closer to family and friends, or seeking a carefree lock-and-go lifestyle, this home is move-in ready and waiting for you!
Contact an agent
Home facts
- Year built:2024
- Listing Id #:5140657
- Added:32 day(s) ago
- Updated:August 16, 2025 at 02:13 PM
Rooms and interior
- Bedrooms:3
- Total bathrooms:4
- Full bathrooms:3
- Half bathrooms:1
- Living area:2,682 sq. ft.
Heating and cooling
- Cooling:Central Air
- Heating:Forced Air, Gas
Structure and exterior
- Roof:Asphalt
- Year built:2024
- Building area:2,682 sq. ft.
- Lot area:0.16 Acres
Utilities
- Water:Public
- Sewer:Public Sewer
Finances and disclosures
- Price:$599,900
- Price per sq. ft.:$223.68
- Tax amount:$1,701 (2024)
New listings near 33353 Midship Drive
- New
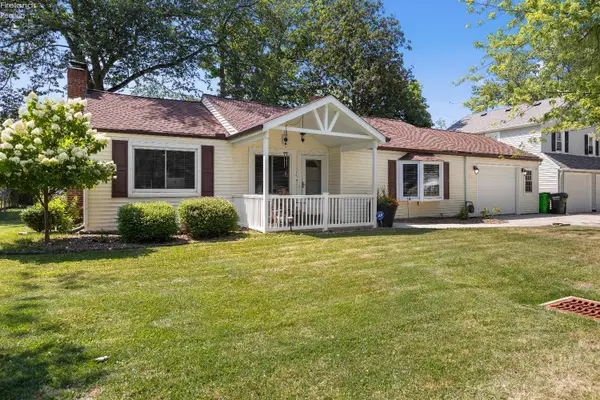 $289,900Active3 beds 2 baths1,578 sq. ft.
$289,900Active3 beds 2 baths1,578 sq. ft.154 Oakwood Dr., Avon Lake, OH 44012
MLS# 20253170Listed by: HOWARD HANNA - PORT CLINTON 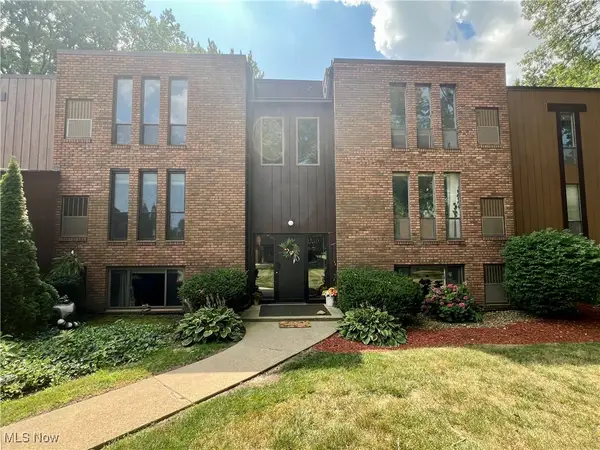 $89,000Pending2 beds 2 baths943 sq. ft.
$89,000Pending2 beds 2 baths943 sq. ft.33803 Electric Boulevard #E10, Avon Lake, OH 44012
MLS# 5147441Listed by: THE SWANZER AGENCY- New
 $569,900Active4 beds 3 baths2,467 sq. ft.
$569,900Active4 beds 3 baths2,467 sq. ft.693 Coronado Circle, Avon Lake, OH 44012
MLS# 5148143Listed by: RE/MAX TRADITIONS 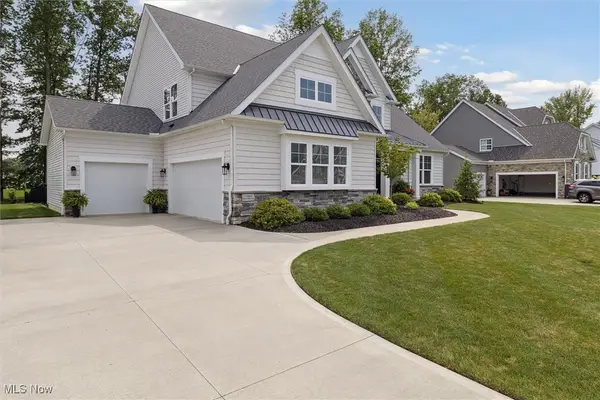 $775,000Pending4 beds 3 baths2,859 sq. ft.
$775,000Pending4 beds 3 baths2,859 sq. ft.32613 Diamondhead, Avon Lake, OH 44012
MLS# 5146895Listed by: KELLER WILLIAMS CITYWIDE- New
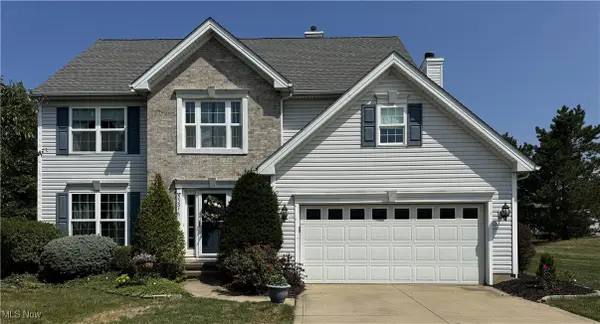 $490,000Active4 beds 3 baths2,686 sq. ft.
$490,000Active4 beds 3 baths2,686 sq. ft.33316 Ambleside Drive, Avon Lake, OH 44012
MLS# 5147012Listed by: KELLER WILLIAMS CITYWIDE 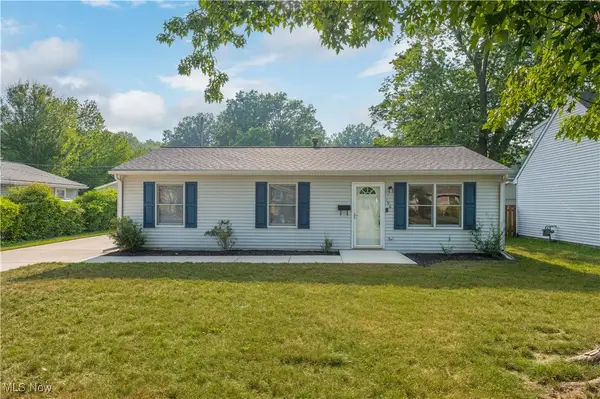 $229,900Pending3 beds 1 baths960 sq. ft.
$229,900Pending3 beds 1 baths960 sq. ft.196 Vineyard Road, Avon Lake, OH 44012
MLS# 5146631Listed by: KELLER WILLIAMS CITYWIDE $325,000Pending3 beds 3 baths2,044 sq. ft.
$325,000Pending3 beds 3 baths2,044 sq. ft.33288 Electric Boulevard, Avon Lake, OH 44012
MLS# 5145913Listed by: RE/MAX CROSSROADS PROPERTIES $575,000Active3 beds 3 baths2,159 sq. ft.
$575,000Active3 beds 3 baths2,159 sq. ft.504 Port Side Drive, Avon Lake, OH 44012
MLS# 5146099Listed by: KELLER WILLIAMS CHERVENIC RLTY $235,000Pending3 beds 1 baths2,056 sq. ft.
$235,000Pending3 beds 1 baths2,056 sq. ft.170 Beck Road, Avon Lake, OH 44012
MLS# 5143927Listed by: KELLER WILLIAMS GREATER METROPOLITAN $549,900Active3 beds 3 baths2,527 sq. ft.
$549,900Active3 beds 3 baths2,527 sq. ft.505 Port Side Drive, Avon Lake, OH 44012
MLS# 5144725Listed by: REDFIN REAL ESTATE CORPORATION

