341 Timberlane Drive, Avon Lake, OH 44012
Local realty services provided by:ERA Real Solutions Realty



Listed by:brian p winners
Office:exp realty, llc.
MLS#:5143525
Source:OH_NORMLS
Price summary
- Price:$415,000
- Price per sq. ft.:$205.45
About this home
Step into classic Avon Lake one-level living at 341 Timberlane Dr! This spacious ranch home offers 3 bedrooms and 2 full baths across ~2,020?sq?ft on a generous 0.43-acre lot. Bright and comfortable, the layout includes a welcoming living room anchored by a wood-burning fireplace, fully updated kitchen and dining areas, and generously sized bedrooms. The master bathroom is fully remodeled with his/her sinks a large walk-in shower.
Outside, large, private backyard—ready for gatherings, gardening, or just to relax. The attached 2-car garage adds everyday convenience, while central air and updated mechanicals deliver modern comfort. Nestled in the sought-after Washington Square neighborhood, you’ll be just minutes from top-rated schools, Lake Erie, parks, library, and local shops.
This well-maintained home reflects pride of ownership and quiet, one-floor ease—ideal for families and downsizers alike.
Contact an agent
Home facts
- Year built:1974
- Listing Id #:5143525
- Added:20 day(s) ago
- Updated:August 16, 2025 at 02:12 PM
Rooms and interior
- Bedrooms:3
- Total bathrooms:2
- Full bathrooms:2
- Living area:2,020 sq. ft.
Heating and cooling
- Cooling:Central Air
- Heating:Fireplaces, Forced Air, Gas, Wood
Structure and exterior
- Roof:Asphalt, Fiberglass
- Year built:1974
- Building area:2,020 sq. ft.
- Lot area:0.43 Acres
Utilities
- Water:Public
- Sewer:Public Sewer
Finances and disclosures
- Price:$415,000
- Price per sq. ft.:$205.45
- Tax amount:$5,346 (2024)
New listings near 341 Timberlane Drive
- New
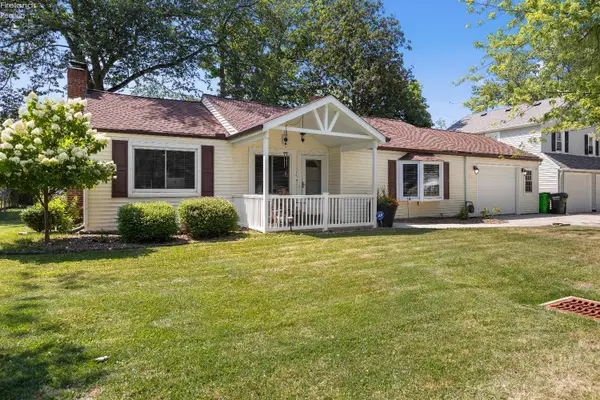 $289,900Active3 beds 2 baths1,578 sq. ft.
$289,900Active3 beds 2 baths1,578 sq. ft.154 Oakwood Dr., Avon Lake, OH 44012
MLS# 20253170Listed by: HOWARD HANNA - PORT CLINTON 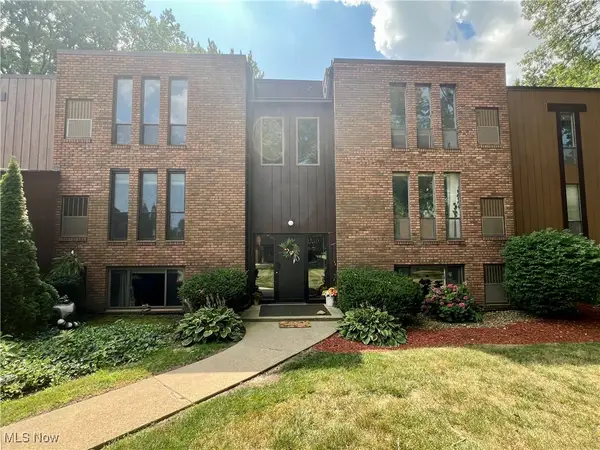 $89,000Pending2 beds 2 baths943 sq. ft.
$89,000Pending2 beds 2 baths943 sq. ft.33803 Electric Boulevard #E10, Avon Lake, OH 44012
MLS# 5147441Listed by: THE SWANZER AGENCY- New
 $569,900Active4 beds 3 baths2,467 sq. ft.
$569,900Active4 beds 3 baths2,467 sq. ft.693 Coronado Circle, Avon Lake, OH 44012
MLS# 5148143Listed by: RE/MAX TRADITIONS 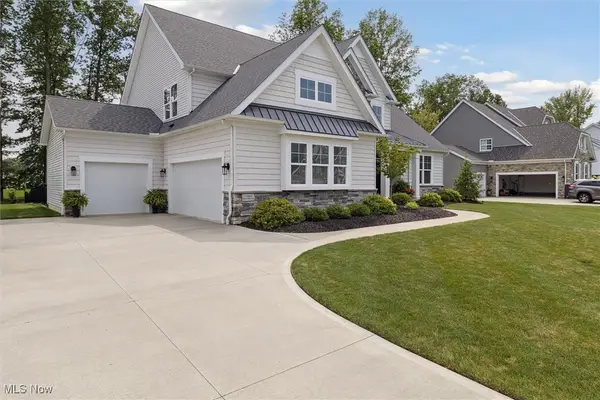 $775,000Pending4 beds 3 baths2,859 sq. ft.
$775,000Pending4 beds 3 baths2,859 sq. ft.32613 Diamondhead, Avon Lake, OH 44012
MLS# 5146895Listed by: KELLER WILLIAMS CITYWIDE- New
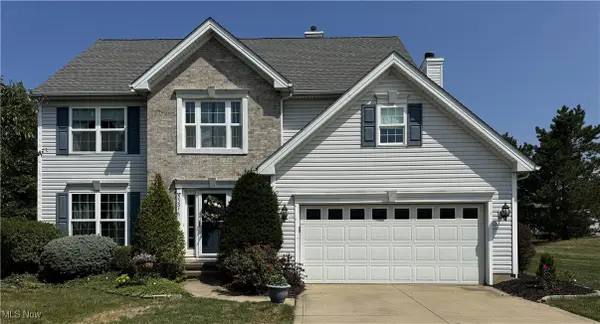 $490,000Active4 beds 3 baths2,686 sq. ft.
$490,000Active4 beds 3 baths2,686 sq. ft.33316 Ambleside Drive, Avon Lake, OH 44012
MLS# 5147012Listed by: KELLER WILLIAMS CITYWIDE 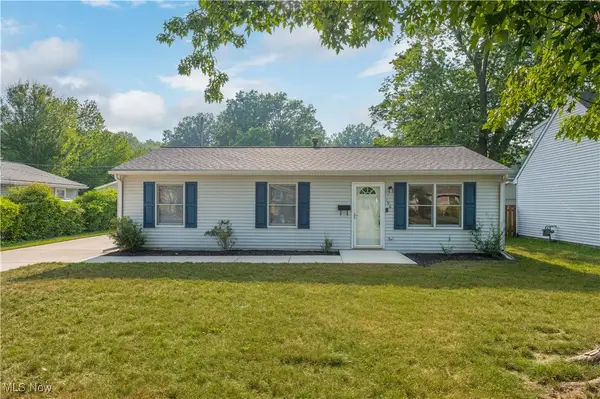 $229,900Pending3 beds 1 baths960 sq. ft.
$229,900Pending3 beds 1 baths960 sq. ft.196 Vineyard Road, Avon Lake, OH 44012
MLS# 5146631Listed by: KELLER WILLIAMS CITYWIDE $325,000Pending3 beds 3 baths2,044 sq. ft.
$325,000Pending3 beds 3 baths2,044 sq. ft.33288 Electric Boulevard, Avon Lake, OH 44012
MLS# 5145913Listed by: RE/MAX CROSSROADS PROPERTIES $575,000Active3 beds 3 baths2,159 sq. ft.
$575,000Active3 beds 3 baths2,159 sq. ft.504 Port Side Drive, Avon Lake, OH 44012
MLS# 5146099Listed by: KELLER WILLIAMS CHERVENIC RLTY $235,000Pending3 beds 1 baths2,056 sq. ft.
$235,000Pending3 beds 1 baths2,056 sq. ft.170 Beck Road, Avon Lake, OH 44012
MLS# 5143927Listed by: KELLER WILLIAMS GREATER METROPOLITAN $549,900Active3 beds 3 baths2,527 sq. ft.
$549,900Active3 beds 3 baths2,527 sq. ft.505 Port Side Drive, Avon Lake, OH 44012
MLS# 5144725Listed by: REDFIN REAL ESTATE CORPORATION

