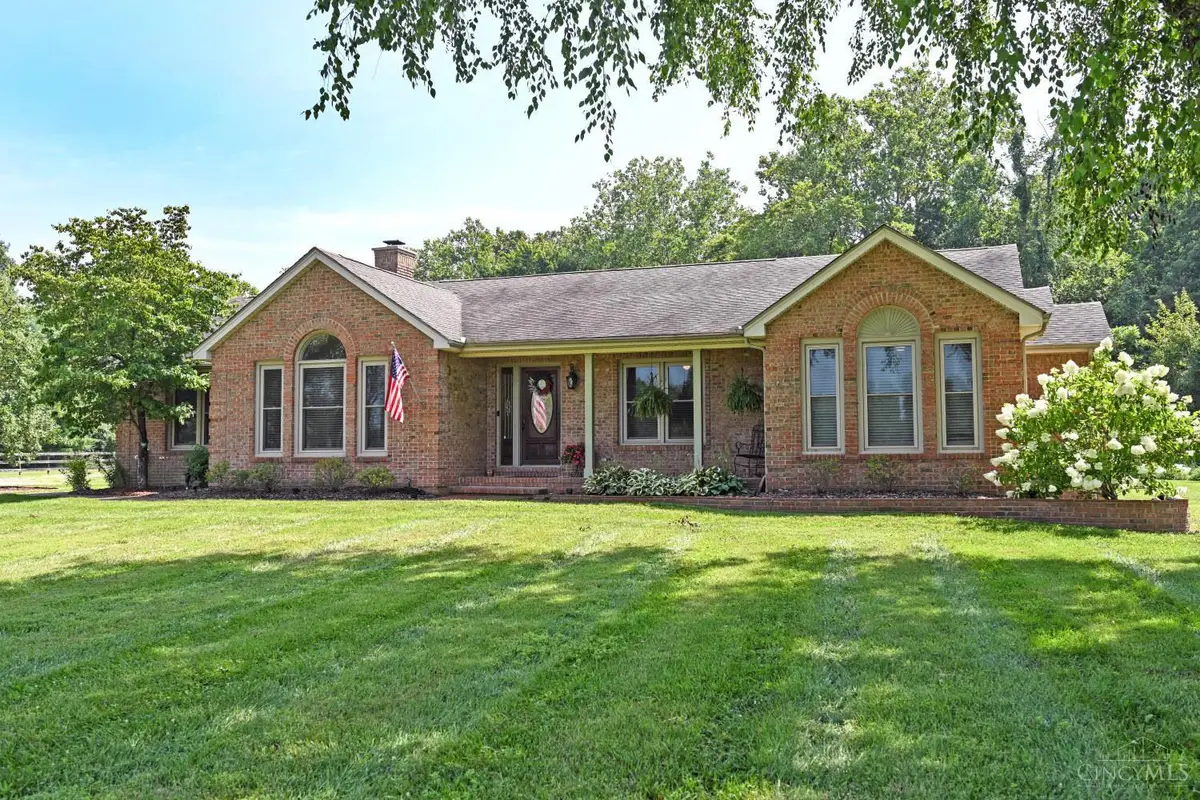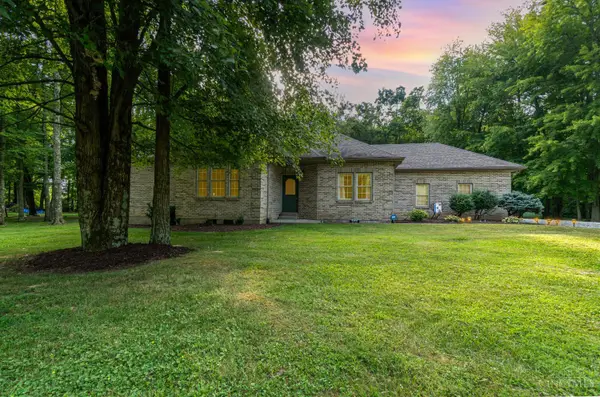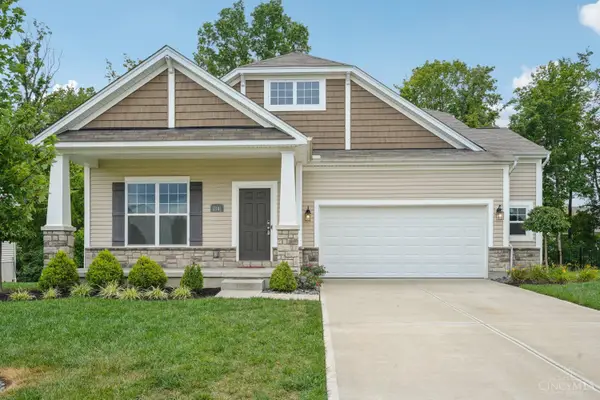4211 Rapture Drive, Batavia Twp, OH 45103
Local realty services provided by:ERA Real Solutions Realty



Listed by:mary laugherty
Office:comey & shepherd
MLS#:1849236
Source:OH_CINCY
Price summary
- Price:$650,000
- Price per sq. ft.:$280.29
- Monthly HOA dues:$25
About this home
Timeless Brick Estate on 5 Private Acres, Pool, Barn & Refined Living. Welcome to a home where craftsmanship meets quiet country luxury. This custom built brick ranch on 5 serene acres, just minutes from SR 32 & I275, yet a world away from the noise. With 4 spacious bdrms, 2.5 baths, approximately 2400 sq ft of well designed living space, the detail reflects comfort, quality, and care. Step inside, feel the calm. Natural light, generous rooms, & seamless layout creates a warm, elegant flow. Step outside, the experience deepens, beautifully updated inground pool invites slow summer days, the custom brick pool house with a rare drive thru garage adds charm & function. Matching two stall brick barn, equipped with electric & water, offers room for horses, hobbies, or future plans. 3 acres enclosed with classic 4 plank fencing, perfect for animals or simply open space to enjoy. This is more than a home, its a private retreat designed for peaceful living & purposeful space. Owner/Agent.
Contact an agent
Home facts
- Year built:1992
- Listing Id #:1849236
- Added:21 day(s) ago
- Updated:August 15, 2025 at 02:21 PM
Rooms and interior
- Bedrooms:4
- Total bathrooms:3
- Full bathrooms:2
- Half bathrooms:1
- Living area:2,319 sq. ft.
Heating and cooling
- Cooling:Central Air
- Heating:Forced Air, Heat Pump
Structure and exterior
- Roof:Shingle
- Year built:1992
- Building area:2,319 sq. ft.
- Lot area:5.01 Acres
Utilities
- Water:Public
- Sewer:Septic Tank
Finances and disclosures
- Price:$650,000
- Price per sq. ft.:$280.29
New listings near 4211 Rapture Drive
- New
 $460,000Active3 beds 3 baths2,508 sq. ft.
$460,000Active3 beds 3 baths2,508 sq. ft.2472 Streamside Drive, Batavia Twp, OH 45103
MLS# 1851563Listed by: KELLER WILLIAMS ADVISORS - New
 $450,000Active3 beds 2 baths1,940 sq. ft.
$450,000Active3 beds 2 baths1,940 sq. ft.2710 Cedar Trace, Batavia Twp, OH 45103
MLS# 1851394Listed by: RE/MAX PREFERRED GROUP  $535,000Pending4 beds 3 baths2,697 sq. ft.
$535,000Pending4 beds 3 baths2,697 sq. ft.4281 Talbot Place, Batavia Twp, OH 45103
MLS# 1851157Listed by: EXP REALTY- New
 $225,000Active3 beds 2 baths1,211 sq. ft.
$225,000Active3 beds 2 baths1,211 sq. ft.2029 Commons Circle #2B, Batavia Twp, OH 45103
MLS# 1851154Listed by: PLUM TREE REALTY - New
 $359,000Active3 beds 3 baths1,824 sq. ft.
$359,000Active3 beds 3 baths1,824 sq. ft.4260 Trotters Way, Batavia Twp, OH 45103
MLS# 1850868Listed by: EXP REALTY  $205,000Pending3 beds 1 baths1,200 sq. ft.
$205,000Pending3 beds 1 baths1,200 sq. ft.4301 Amelia Olive Branch Road, Batavia Twp, OH 45103
MLS# 1850696Listed by: WYNDHAM-LYONS REALTY SERVICES,- New
 $828,000Active3 beds 3 baths3,201 sq. ft.
$828,000Active3 beds 3 baths3,201 sq. ft.4600 Olive Branch Stonelick Road, Batavia Twp, OH 45103
MLS# 1850499Listed by: RE/MAX PREFERRED GROUP  $409,000Active3 beds 2 baths1,800 sq. ft.
$409,000Active3 beds 2 baths1,800 sq. ft.1341 Tiburon Drive, Batavia Twp, OH 45103
MLS# 1849943Listed by: RE/MAX ALLIANCE REALTY $750,000Active4 beds 4 baths2,952 sq. ft.
$750,000Active4 beds 4 baths2,952 sq. ft.2030 Grandview Lane, Batavia Twp, OH 45103
MLS# 1850116Listed by: COLDWELL BANKER REALTY, ANDERS $224,000Active3 beds 2 baths1,211 sq. ft.
$224,000Active3 beds 2 baths1,211 sq. ft.4282 Hickory Park Lane, Batavia Twp, OH 45103
MLS# 1850054Listed by: SIBCY CLINE, INC.
