25106 Duffield Road, Beachwood, OH 44122
Local realty services provided by:ERA Real Solutions Realty
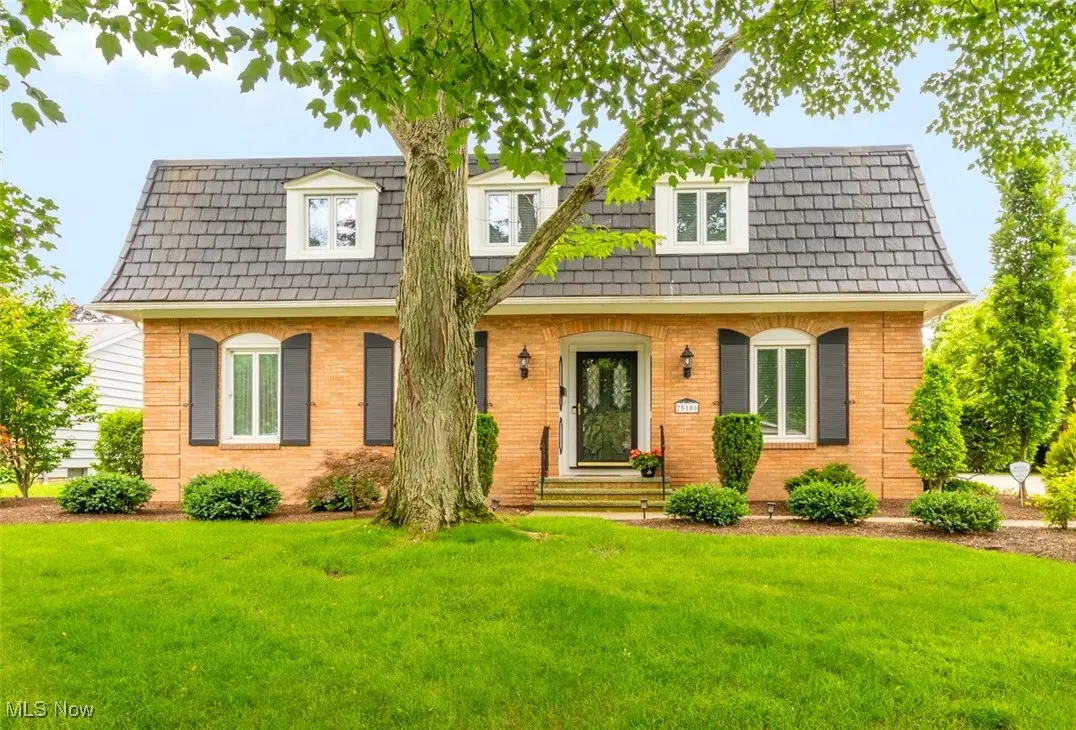
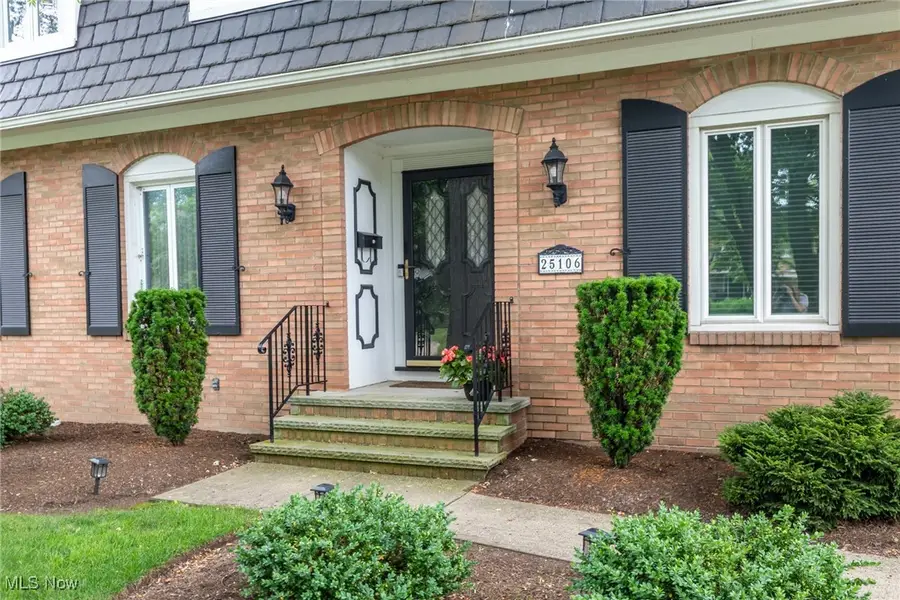
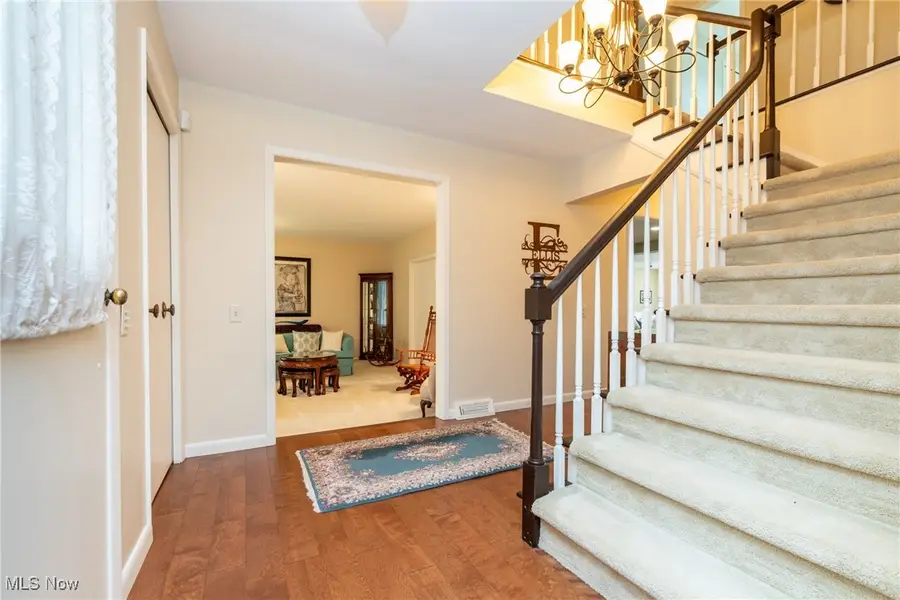
Listed by:sharon d friedman
Office:berkshire hathaway homeservices professional realty
MLS#:5134689
Source:OH_NORMLS
Price summary
- Price:$745,000
- Price per sq. ft.:$162.52
About this home
Spectacular, Two-story French Chateau in the heart of Beachwood offers quality appointments throughout with spacious formal main rooms. Gleaming hardwood floors in Foyer, Dining room and Eat-in Kitchen! Huge Family room addition with Palladium window and wall of built-ins with wet bar, has sliding doors to the very private paver patio with garden and pergola, and lush, landscaped backyard. Hearth room with prominent brick fireplace feature wall with hand hewn mantle is ideal space for game or media room. Double doors from Living to Hearth room open to create endless entertaining options! Updated Chef’s Kitchen with center island, Quartz counters, Stainless Steel appliances including GE double oven and cooktop, has plenty of Cherry cabinetry for lots of storage! Laundry and powder room, both with slate floors, complete the first level. Second floor Master Suite is a spacious 25x23 feet, with ample natural light and incredible new (2023) en-suite bathroom with heated floors and oversized shower! Convenient home Office off Master with Juliet balcony, ideal for morning coffee. Four additional bedrooms and two other updated full baths on second, plus wall of built-ins in hall to enhance the storage space! Finished lower level with recreation room and half bath, and more storage! Dual, zoned HVAC! New 2024 Hot Water Tank! Newer roof (5 years) plus Mansard shingles in 2024! Oval Parks at both ends of the street! Beachwood amenities include Walking Trails and Dog Park, Aquatic Center and New Playground, shopping, dining and highway access. Award winning Beachwood Schools! Don’t miss this one-of-a-kind home!
Contact an agent
Home facts
- Year built:1970
- Listing Id #:5134689
- Added:37 day(s) ago
- Updated:August 15, 2025 at 07:21 AM
Rooms and interior
- Bedrooms:5
- Total bathrooms:5
- Full bathrooms:3
- Half bathrooms:2
- Living area:4,584 sq. ft.
Heating and cooling
- Cooling:Central Air
- Heating:Forced Air
Structure and exterior
- Roof:Asphalt, Shingle
- Year built:1970
- Building area:4,584 sq. ft.
- Lot area:0.28 Acres
Utilities
- Water:Public
- Sewer:Public Sewer
Finances and disclosures
- Price:$745,000
- Price per sq. ft.:$162.52
- Tax amount:$12,228 (2024)
New listings near 25106 Duffield Road
- Open Sun, 12 to 2pmNew
 $624,900Active3 beds 3 baths2,373 sq. ft.
$624,900Active3 beds 3 baths2,373 sq. ft.2412 Richmond Road, Beachwood, OH 44122
MLS# 5147806Listed by: CENTURY 21 HOMESTAR - New
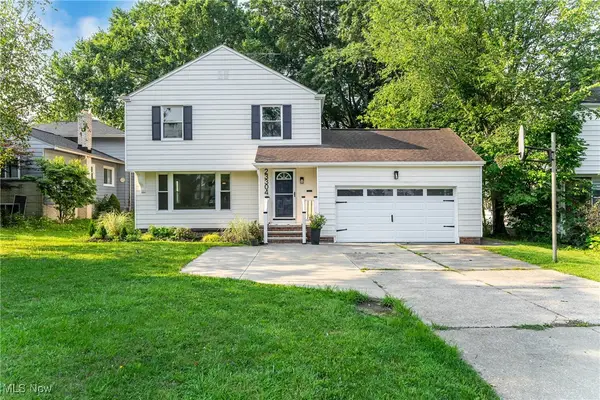 $349,900Active3 beds 2 baths1,632 sq. ft.
$349,900Active3 beds 2 baths1,632 sq. ft.23304 Cedar Road, Beachwood, OH 44122
MLS# 5145892Listed by: HOTDOORS, LLC - New
 $1,799,000Active6 beds 5 baths5,490 sq. ft.
$1,799,000Active6 beds 5 baths5,490 sq. ft.26117 N Woodland Road, Beachwood, OH 44122
MLS# 5121106Listed by: RE/MAX TRADITIONS  $720,000Pending4 beds 4 baths3,600 sq. ft.
$720,000Pending4 beds 4 baths3,600 sq. ft.24735 Penshurst Drive, Beachwood, OH 44122
MLS# 5143487Listed by: KELLER WILLIAMS GREATER METROPOLITAN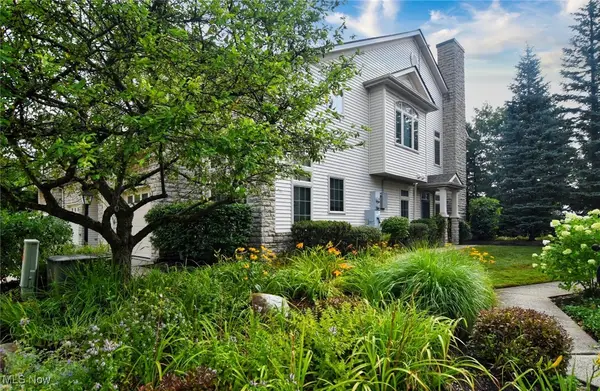 $299,000Pending2 beds 2 baths1,266 sq. ft.
$299,000Pending2 beds 2 baths1,266 sq. ft.3152 Richmond Road, Beachwood, OH 44122
MLS# 5144472Listed by: RE/MAX CROSSROADS PROPERTIES $399,900Active5 beds 2 baths2,819 sq. ft.
$399,900Active5 beds 2 baths2,819 sq. ft.25542 Concord Drive, Beachwood, OH 44122
MLS# 5144196Listed by: RE CLOSING PROFESSIONALS, LLC.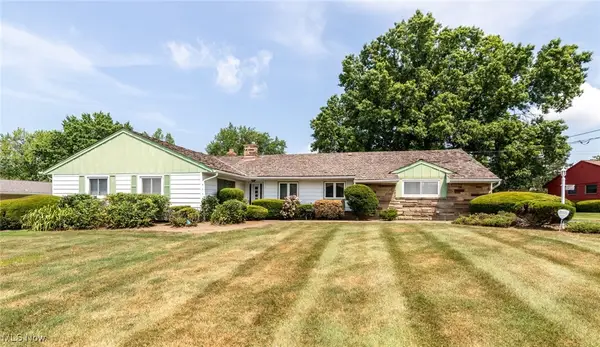 $379,900Active3 beds 3 baths1,937 sq. ft.
$379,900Active3 beds 3 baths1,937 sq. ft.24335 Fairmount Boulevard, Beachwood, OH 44122
MLS# 5142436Listed by: BERKSHIRE HATHAWAY HOMESERVICES PROFESSIONAL REALTY $420,000Active4 beds 2 baths2,203 sq. ft.
$420,000Active4 beds 2 baths2,203 sq. ft.2152 Campus Road, Beachwood, OH 44122
MLS# 5142643Listed by: RE/MAX CROSSROADS PROPERTIES $439,900Pending4 beds 3 baths2,908 sq. ft.
$439,900Pending4 beds 3 baths2,908 sq. ft.2174 Halcyon Road, Beachwood, OH 44122
MLS# 5139700Listed by: RE/MAX CROSSROADS PROPERTIES $399,000Active4 beds 4 baths3,420 sq. ft.
$399,000Active4 beds 4 baths3,420 sq. ft.24194 Halburton Road, Beachwood, OH 44122
MLS# 5138294Listed by: MCDOWELL HOMES REAL ESTATE SERVICES
