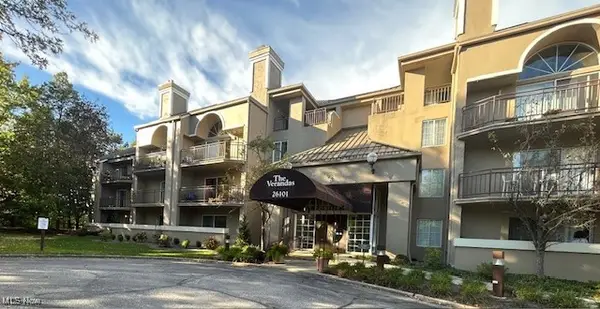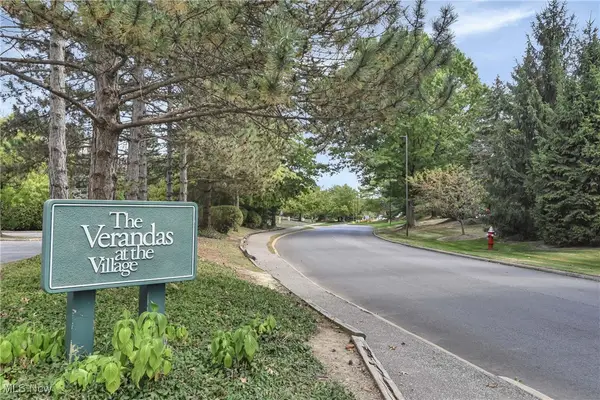25219 Duffield Road, Beachwood, OH 44122
Local realty services provided by:ERA Real Solutions Realty
Listed by:sharon d friedman
Office:berkshire hathaway homeservices professional realty
MLS#:5162496
Source:OH_NORMLS
Price summary
- Price:$665,000
- Price per sq. ft.:$221.08
About this home
Stylish and inviting, this beautifully maintained home offers exceptional comfort and sophistication. Welcoming Entry opens to large Living Room featuring gleaming Carrera marble floors, vaulted beamed ceiling, and great natural light. The Dining room with marble flooring flows seamlessly with the Living Room - ideal for entertaining large and small gatherings. Gourmet Eat-In-Kitchen impresses with high-end Stainless Steel appliances including Viking refrigerator and Viking range with hood, granite counters/backsplash, and hardwood floors. Custom glass-and-steel railings throughout the first floor and leading to the second floor. Perfect for entertaining, the spacious Family Room includes a gas fireplace, wet bar, and Luxury Vinyl flooring, with sliding doors that lead to your private backyard oasis – an 18’x36’ heated in-ground swimming pool with an extended deck, large patio off the home, and generous lawn for outdoor fun and relaxation! Convenient Laundry Room and Guest Bath complete the main level. Upstairs, the Oversized Primary Suite offers hardwood floors and Bath with marble floor/shower. Three additional Bedrooms share a Full Bath with marble floor/shower. The finished lower-level Rec Room provides flexible space for hobbies, crafts, or play. The adjoining unfinished lower-level offers built-in shelving and closets. Recent updates include newer vinyl siding and roof (2023), HVAC (2018) and pool heater (2021). Circular drive with 2.5-car side-load heated Garage with sink and cabinetry. Beachwood amenities include Walking Trails and Dog Park, Aquatic Center and New Playground, shopping, dining and highway access. Award Winning Schools! Don’t miss this Beachwood Gem —ready to move in and enjoy!
Contact an agent
Home facts
- Year built:1971
- Listing ID #:5162496
- Added:2 day(s) ago
- Updated:October 13, 2025 at 07:39 PM
Rooms and interior
- Bedrooms:4
- Total bathrooms:3
- Full bathrooms:2
- Half bathrooms:1
- Living area:3,008 sq. ft.
Heating and cooling
- Cooling:Central Air
- Heating:Forced Air
Structure and exterior
- Roof:Asphalt, Fiberglass
- Year built:1971
- Building area:3,008 sq. ft.
- Lot area:0.39 Acres
Utilities
- Water:Public
- Sewer:Public Sewer
Finances and disclosures
- Price:$665,000
- Price per sq. ft.:$221.08
- Tax amount:$8,164 (2024)
New listings near 25219 Duffield Road
- New
 $179,900Active1 beds 1 baths864 sq. ft.
$179,900Active1 beds 1 baths864 sq. ft.26101 Village Lane #104, Beachwood, OH 44122
MLS# 5164529Listed by: RUSSELL REAL ESTATE SERVICES - New
 $189,000Active1 beds 1 baths864 sq. ft.
$189,000Active1 beds 1 baths864 sq. ft.26101 Village Lane #203, Beachwood, OH 44122
MLS# 5161821Listed by: CUTLER REAL ESTATE  $639,900Active4 beds 3 baths4,086 sq. ft.
$639,900Active4 beds 3 baths4,086 sq. ft.26016 Fairmount Boulevard, Beachwood, OH 44122
MLS# 5160923Listed by: BERKSHIRE HATHAWAY HOMESERVICES PROFESSIONAL REALTY $625,000Pending3 beds 4 baths3,027 sq. ft.
$625,000Pending3 beds 4 baths3,027 sq. ft.3190 Green Road, Beachwood, OH 44122
MLS# 5157282Listed by: KELLER WILLIAMS GREATER METROPOLITAN $297,000Pending4 beds 2 baths1,646 sq. ft.
$297,000Pending4 beds 2 baths1,646 sq. ft.23944 Glenhill Drive, Beachwood, OH 44122
MLS# 5157046Listed by: EXP REALTY, LLC. $1,574,000Active8 beds 8 baths6,990 sq. ft.
$1,574,000Active8 beds 8 baths6,990 sq. ft.2605 Brentwood Road, Beachwood, OH 44122
MLS# 5156715Listed by: HOMESMART REAL ESTATE MOMENTUM LLC $535,000Active4 beds 4 baths2,301 sq. ft.
$535,000Active4 beds 4 baths2,301 sq. ft.25111 S Woodland Road, Beachwood, OH 44122
MLS# 5156554Listed by: BERKSHIRE HATHAWAY HOMESERVICES PROFESSIONAL REALTY $474,900Active2 beds 3 baths2,884 sq. ft.
$474,900Active2 beds 3 baths2,884 sq. ft.25805 Fairmount Boulevard #107, Beachwood, OH 44122
MLS# 5155682Listed by: BERKSHIRE HATHAWAY HOMESERVICES PROFESSIONAL REALTY $550,000Pending3 beds 3 baths2,108 sq. ft.
$550,000Pending3 beds 3 baths2,108 sq. ft.2500 Deborah Drive, Beachwood, OH 44122
MLS# 5154900Listed by: BERKSHIRE HATHAWAY HOMESERVICES PROFESSIONAL REALTY
