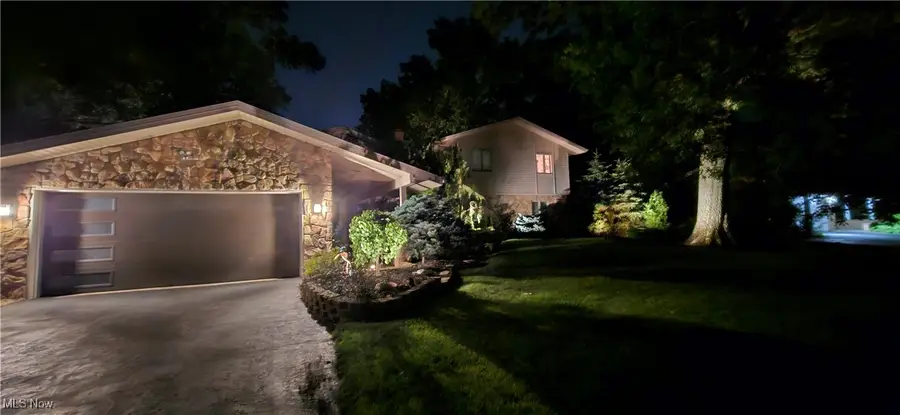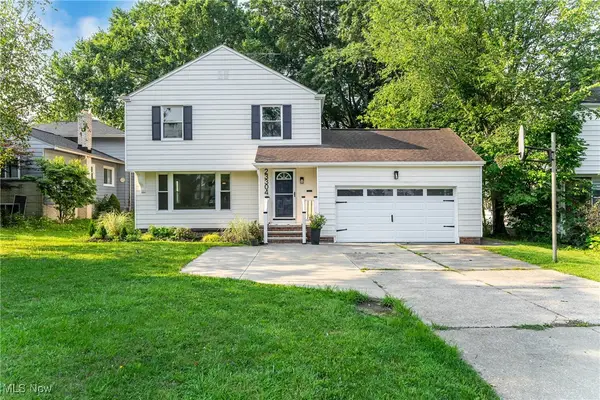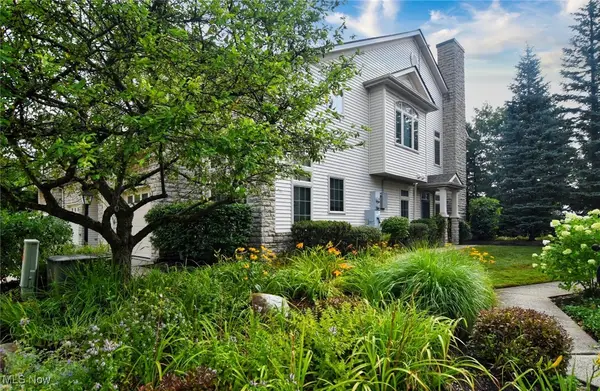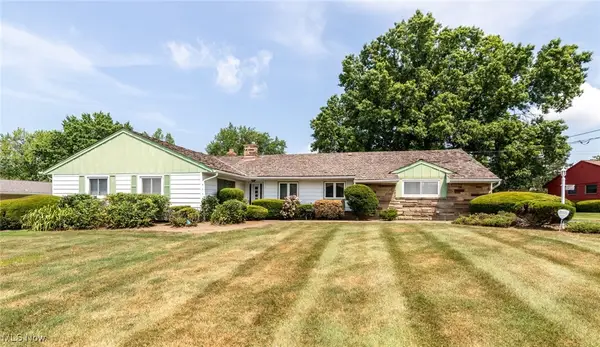25453 Bryden Road, Beachwood, OH 44122
Local realty services provided by:ERA Real Solutions Realty



Listed by:sheila farkas
Office:v. s. realty group, llc.
MLS#:5135800
Source:OH_NORMLS
Price summary
- Price:$739,000
- Price per sq. ft.:$142.77
About this home
Welcome to a fabulous custom, one of a kind 4-bedroom home nestled on a .83-acre parklike setting. The newly remodeled kitchen has quartzite counters, beautiful refinished hardwood floors, plenty of storage and newer stainless-steel appliances. It's an entertainers dream with an open concept eat in kitchen, dining room and living room combination. The living room can also be used as a second family room while you enjoy its wood burning fireplace. Both the family rooms have access to the great outdoor patio and park like backyard. The newer family room has built ins and more windows to enjoy all that nature has to offer. The first-floor laundry room, has wall of cubbies makes it easy to store coats, shoes, cabinets and a closet help keep the room tidy. After the major addition in 2005, this house transformed with over 3800 square ft. above ground and 800 square ft. below ground. This home boasts two completely independent basements. The newer basement is currently used as a workout room. The original basement has a 1/2 bathroom, a nook for budding artists or anyone who needs space to get projects done and room for recreation and more storage. To help keep this house clean, there is an internal vacuum system with an easy-to-use kick plate in the kitchen too. The first-floor office is next to the 4th bedroom. This room can also be used as a study or playroom. There is an easy access full bathroom on the first floor. The other 3 bedrooms and two full bathrooms are upstairs. Having two furnaces, gives this house a zone heating and cooling concept. The glamour primary bathroom with a Jacuzzi tub isn't a problem with water usage because there's a 100-gallon water tank. The primary suite has an unbelievable walk-in closet. There is a security system, motion, carbon monoxide detector and glass break protector. Most TV's stay including the outdoor TV. If custom, natural light, central location and nature are what you want, this is the home for you.
Contact an agent
Home facts
- Year built:1956
- Listing Id #:5135800
- Added:45 day(s) ago
- Updated:August 15, 2025 at 07:21 AM
Rooms and interior
- Bedrooms:4
- Total bathrooms:4
- Full bathrooms:3
- Half bathrooms:1
- Living area:5,176 sq. ft.
Heating and cooling
- Cooling:Central Air
- Heating:Forced Air, Gas, Zoned
Structure and exterior
- Roof:Asphalt, Fiberglass
- Year built:1956
- Building area:5,176 sq. ft.
- Lot area:0.83 Acres
Utilities
- Water:Public
- Sewer:Public Sewer
Finances and disclosures
- Price:$739,000
- Price per sq. ft.:$142.77
- Tax amount:$11,014 (2024)
New listings near 25453 Bryden Road
- Open Sun, 12 to 2pmNew
 $624,900Active3 beds 3 baths2,373 sq. ft.
$624,900Active3 beds 3 baths2,373 sq. ft.2412 Richmond Road, Beachwood, OH 44122
MLS# 5147806Listed by: CENTURY 21 HOMESTAR - New
 $349,900Active3 beds 2 baths1,632 sq. ft.
$349,900Active3 beds 2 baths1,632 sq. ft.23304 Cedar Road, Beachwood, OH 44122
MLS# 5145892Listed by: HOTDOORS, LLC - New
 $1,799,000Active6 beds 5 baths5,490 sq. ft.
$1,799,000Active6 beds 5 baths5,490 sq. ft.26117 N Woodland Road, Beachwood, OH 44122
MLS# 5121106Listed by: RE/MAX TRADITIONS  $720,000Pending4 beds 4 baths3,600 sq. ft.
$720,000Pending4 beds 4 baths3,600 sq. ft.24735 Penshurst Drive, Beachwood, OH 44122
MLS# 5143487Listed by: KELLER WILLIAMS GREATER METROPOLITAN $299,000Pending2 beds 2 baths1,266 sq. ft.
$299,000Pending2 beds 2 baths1,266 sq. ft.3152 Richmond Road, Beachwood, OH 44122
MLS# 5144472Listed by: RE/MAX CROSSROADS PROPERTIES $399,900Active5 beds 2 baths2,819 sq. ft.
$399,900Active5 beds 2 baths2,819 sq. ft.25542 Concord Drive, Beachwood, OH 44122
MLS# 5144196Listed by: RE CLOSING PROFESSIONALS, LLC. $379,900Active3 beds 3 baths1,937 sq. ft.
$379,900Active3 beds 3 baths1,937 sq. ft.24335 Fairmount Boulevard, Beachwood, OH 44122
MLS# 5142436Listed by: BERKSHIRE HATHAWAY HOMESERVICES PROFESSIONAL REALTY $420,000Active4 beds 2 baths2,203 sq. ft.
$420,000Active4 beds 2 baths2,203 sq. ft.2152 Campus Road, Beachwood, OH 44122
MLS# 5142643Listed by: RE/MAX CROSSROADS PROPERTIES $439,900Pending4 beds 3 baths2,908 sq. ft.
$439,900Pending4 beds 3 baths2,908 sq. ft.2174 Halcyon Road, Beachwood, OH 44122
MLS# 5139700Listed by: RE/MAX CROSSROADS PROPERTIES $399,000Active4 beds 4 baths3,420 sq. ft.
$399,000Active4 beds 4 baths3,420 sq. ft.24194 Halburton Road, Beachwood, OH 44122
MLS# 5138294Listed by: MCDOWELL HOMES REAL ESTATE SERVICES
