5420 Washburn Road, Bedford Heights, OH 44146
Local realty services provided by:ERA Real Solutions Realty
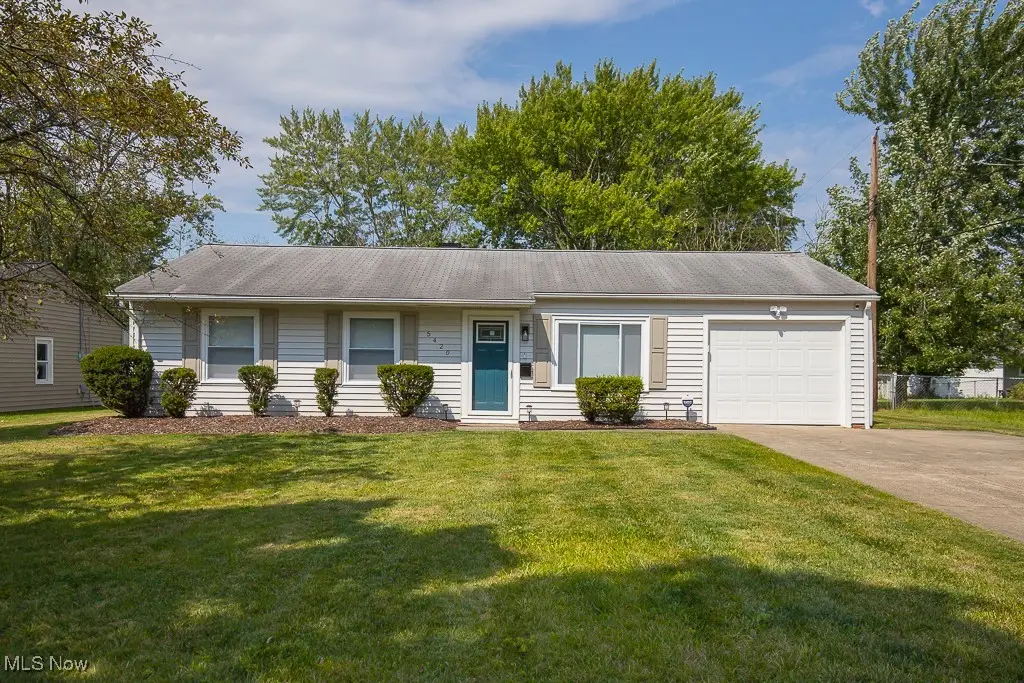
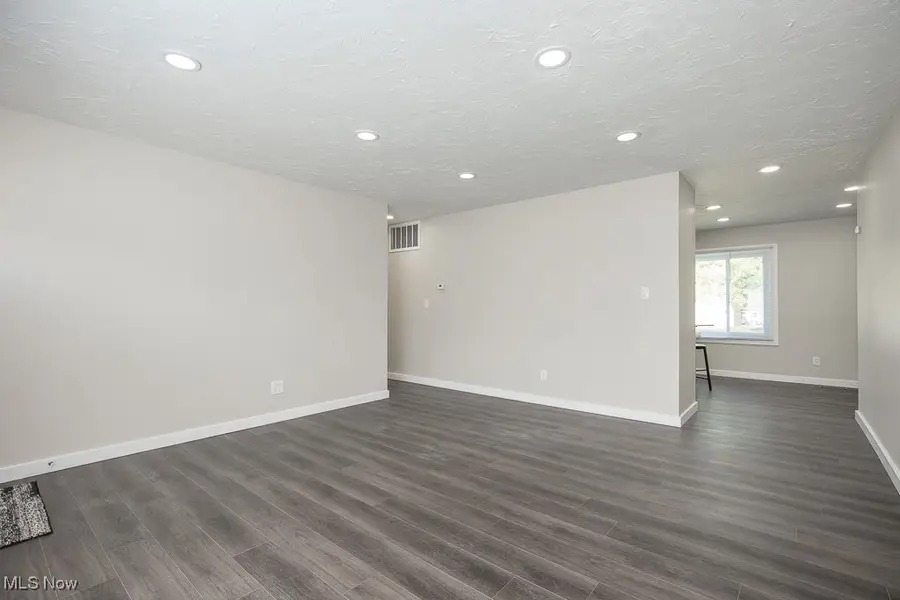
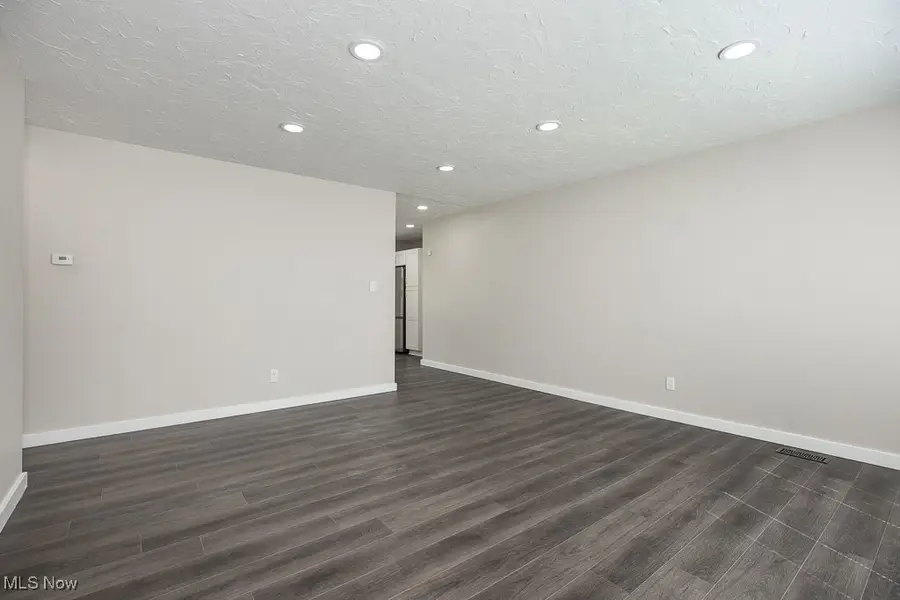
Listed by:keisha d wagner
Office:keller williams living
MLS#:5146502
Source:OH_NORMLS
Price summary
- Price:$214,900
- Price per sq. ft.:$183.83
About this home
Come right into this move-in ready 3-bedroom, 1.5-bath ranch offering 1,169 sq. ft. of thoughtfully updated living space. From top to bottom, this home has been renovated with care and attention to detail—so you can enjoy modern comfort without lifting a finger. Inside, you’ll find brand-new LVP flooring (2022) flowing throughout, fresh interior paint (2025), all-new windows (March 2025) with blinds (July 2025), updated lighting and ceiling fans, plus new interior and exterior doors including the garage door and opener. The stylish kitchen features new cabinets, counters, and appliances (May 2025), while both bathrooms have been completely redone with new fixtures, tub, shower, and toilets, ect :)
Updated major mechanicals will give you peace of mind: gas furnace, water heater, and A/C all installed December 2021, with a fully updated electrical system ( 2021 and 2025). Even the attic has been cleaned, sanitized, and fitted with new blown-in insulation (July 2025).The attached garage adds convenience, and the single-floor layout makes everyday living a breeze. The large yard is perfect for enjoyment outdoors! Located in Bedford Heights, you’re close to schools, parks, shopping, and highway access.
All the big (and small) updates are already done—just move in and enjoy! Make sure you schedule your showing ASAP!
Contact an agent
Home facts
- Year built:1960
- Listing Id #:5146502
- Added:7 day(s) ago
- Updated:August 15, 2025 at 06:36 PM
Rooms and interior
- Bedrooms:3
- Total bathrooms:2
- Full bathrooms:1
- Half bathrooms:1
- Living area:1,169 sq. ft.
Heating and cooling
- Cooling:Central Air
- Heating:Forced Air, Gas
Structure and exterior
- Roof:Asphalt, Fiberglass
- Year built:1960
- Building area:1,169 sq. ft.
- Lot area:0.33 Acres
Utilities
- Water:Public
- Sewer:Public Sewer
Finances and disclosures
- Price:$214,900
- Price per sq. ft.:$183.83
- Tax amount:$3,462 (2024)
New listings near 5420 Washburn Road
- Open Sun, 1 to 3pmNew
 $269,000Active4 beds 2 baths1,760 sq. ft.
$269,000Active4 beds 2 baths1,760 sq. ft.5981 Marra Drive, Bedford Heights, OH 44146
MLS# 5147968Listed by: KELLER WILLIAMS LIVING - New
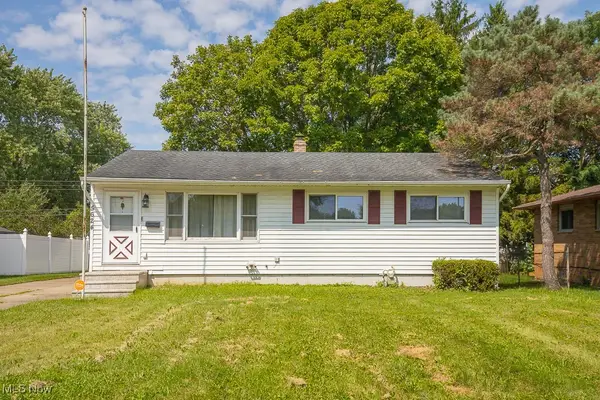 $145,000Active3 beds 2 baths988 sq. ft.
$145,000Active3 beds 2 baths988 sq. ft.5624 Vickie Lane, Bedford Heights, OH 44146
MLS# 5146715Listed by: KELLER WILLIAMS LIVING - Open Sun, 1 to 3pmNew
 $235,000Active3 beds 2 baths2,085 sq. ft.
$235,000Active3 beds 2 baths2,085 sq. ft.5978 Marra Drive, Bedford Heights, OH 44146
MLS# 5144738Listed by: KELLER WILLIAMS LIVING - New
 $234,900Active4 beds 3 baths2,193 sq. ft.
$234,900Active4 beds 3 baths2,193 sq. ft.5696 Columbia Drive, Bedford Heights, OH 44146
MLS# 5145572Listed by: T. LEWIS REALTY, LLC  $174,900Pending3 beds 2 baths
$174,900Pending3 beds 2 baths24634 Robinia Drive, Bedford Heights, OH 44146
MLS# 5142527Listed by: FIND HOME REALTY $249,000Pending4 beds 2 baths1,968 sq. ft.
$249,000Pending4 beds 2 baths1,968 sq. ft.6562 Pau Pau Court, Bedford Heights, OH 44146
MLS# 5139042Listed by: CENTURY 21 HOMESTAR $169,900Pending4 beds 2 baths
$169,900Pending4 beds 2 baths5954 Kimberly Drive, Bedford Heights, OH 44146
MLS# 5139072Listed by: CLEVELAND PROPERTY MANAGEMENT GROUP, LLC.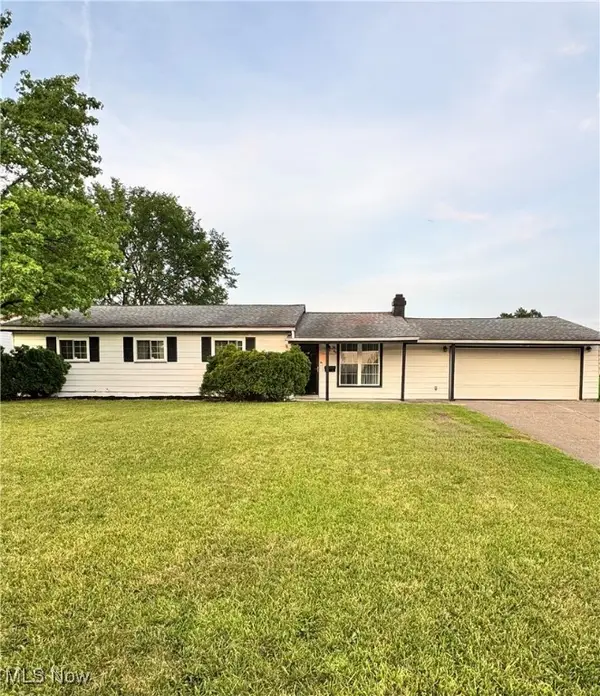 $169,900Pending4 beds 2 baths
$169,900Pending4 beds 2 baths5945 Randy Road, Bedford Heights, OH 44146
MLS# 5138954Listed by: T. LEWIS REALTY, LLC $155,000Pending3 beds 2 baths1,176 sq. ft.
$155,000Pending3 beds 2 baths1,176 sq. ft.5969 Marra Drive, Bedford Heights, OH 44146
MLS# 5137725Listed by: REAL OF OHIO
