130 Huffman Street, Bellevue, OH 44811
Local realty services provided by:ERA Geyer Noakes Realty Group
130 Huffman Street,Bellevue, OH 44811
$160,000
- 3 Beds
- 2 Baths
- 1,248 sq. ft.
- Single family
- Active
Listed by:monica s camarata
Office:century 21 bolte real estate - clyde
MLS#:20254157
Source:OH_FMLS
Price summary
- Price:$160,000
- Price per sq. ft.:$128.21
About this home
THIS CHARMING 3 BEDROOM HOME HAS GREAT CURB APPEAL, LOADS OF CHARACTER, MANY UPDATES AND IS LOCATED WITHIN A VERY SHORT WALKING DISTANCE TO BELLEVUE HIGH SCHOOL AND ROBERT PETERS ATHLETIC FIELD!This Delightful Home Showcases Timeless Charm with its Original Hardwood Floors and Beautiful Wood Trim Throughout. The Inviting Floor Plan Features a Formal Dining Room Complete with a Classic Swinging Door Leading into the Kitchen Adding that Touch of Vintage Elegance. Built-in Bookshelves and Linen Storage Offer both Character and Practical Functionality. The Third Floor Attic is Insulated and Carpeted (NEW Visqueen Installed), and Offers a Versatile Bonus Space, Perfect for a Home Office, Hobby Area or Additional Storage. This Flexible Area Adds Wonderful Potential to Tailor the Home to YOUR Needs! The Full Basement Has Freshly Painted Walls, a NEW Steel Door, Laundry Area, Additional Storage Space, a Functional Sink and NEW Toilet. Other Improvements are NEW Replacement Windows 2024, NEW Sewer Vent in Attic 2025, NEW Toilet and Fixtures in Main Bath 2025 and Recent Removal of the Old Dilapidated Garage and the Placement of NEW Stone to Provide Adequate Driveway Parking/Turnaround Space 2025.Relax and Unwind on the Cozy Covered Front Porch or Enjoy Quiet Evenings on the Covered Back Patio. From the Welcoming Curb Appeal to the Thoughtful Interior Details, this Home is Filled with Warmth and Personality - Truly a Rare Find! ONE YEAR HOME WARRANTY AND POSSESSION DAY OF CLOSING!
Contact an agent
Home facts
- Year built:1924
- Listing ID #:20254157
- Added:12 day(s) ago
- Updated:October 29, 2025 at 03:54 AM
Rooms and interior
- Bedrooms:3
- Total bathrooms:2
- Full bathrooms:1
- Half bathrooms:1
- Living area:1,248 sq. ft.
Heating and cooling
- Cooling:Central Air
- Heating:Forced Air, Gas
Structure and exterior
- Roof:Asphalt
- Year built:1924
- Building area:1,248 sq. ft.
Utilities
- Water:Public
- Sewer:Public Sewer
Finances and disclosures
- Price:$160,000
- Price per sq. ft.:$128.21
- Tax amount:$1,747
New listings near 130 Huffman Street
- New
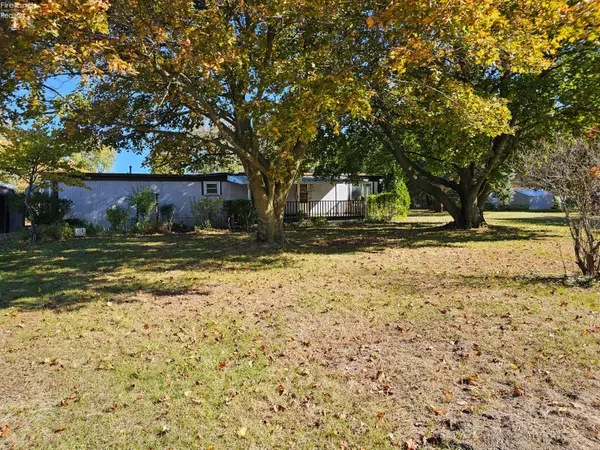 $65,000Active2 beds 1 baths744 sq. ft.
$65,000Active2 beds 1 baths744 sq. ft.150 Redwood Drive, Bellevue, OH 44811
MLS# 20254301Listed by: CENTURY 21 BOLTE REAL ESTATE - CLYDE - New
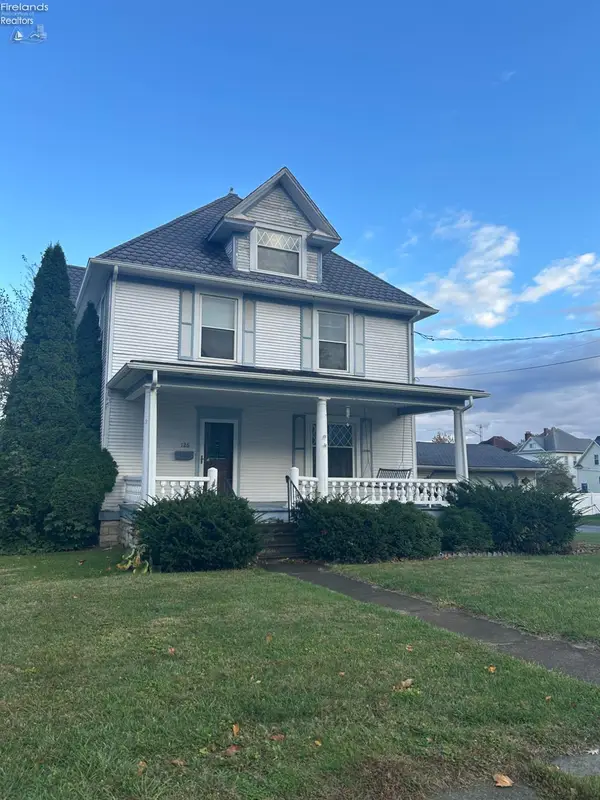 $205,000Active4 beds 2 baths2,420 sq. ft.
$205,000Active4 beds 2 baths2,420 sq. ft.126 Greenwood Heights, Bellevue, OH 44811
MLS# 20254247Listed by: BERKSHIRE HATHAWAY HOMESERVICES PRO. - SANDUSKY - Coming Soon
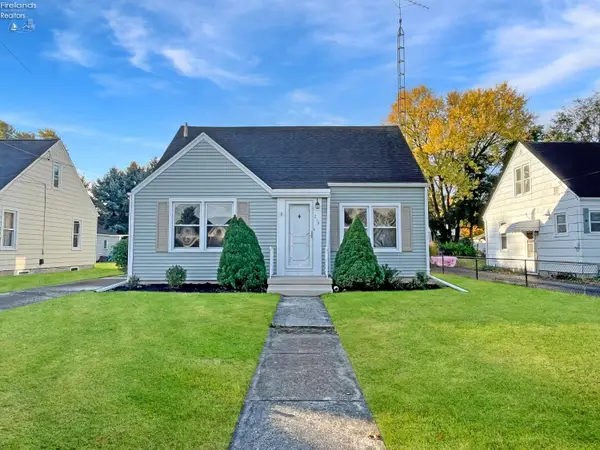 $132,500Coming Soon2 beds 1 baths
$132,500Coming Soon2 beds 1 baths219 Huffman Street, Bellevue, OH 44811
MLS# 20254034Listed by: BERKSHIRE HATHAWAY HOMESERVICES - BELLEVUE - New
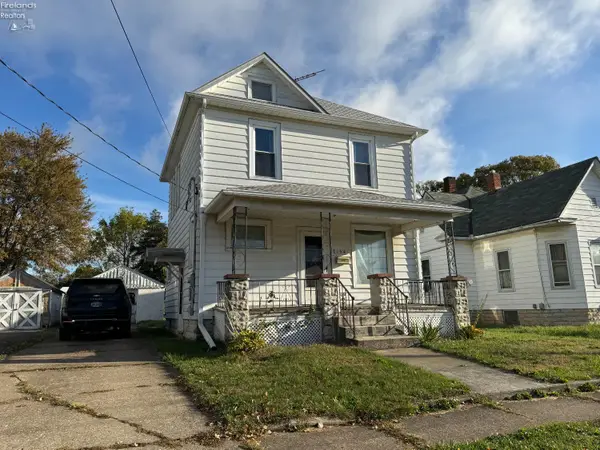 $69,900Active3 beds 2 baths1,152 sq. ft.
$69,900Active3 beds 2 baths1,152 sq. ft.154 Ashford Avenue, Bellevue, OH 44811
MLS# 20253973Listed by: PLUM TREE REALTY - BELLEVUE 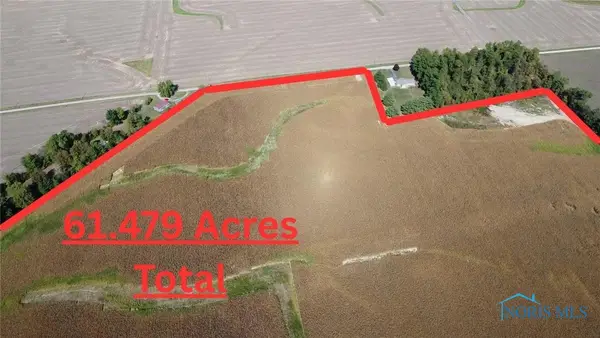 $613,900Active-- beds -- baths
$613,900Active-- beds -- bathsAddress Withheld By Seller, Bellevue, OH 44811
MLS# 6136843Listed by: REAL OF OHIO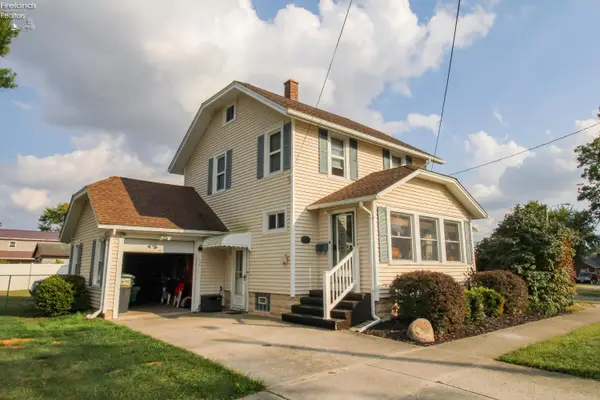 $149,500Active3 beds 1 baths1,056 sq. ft.
$149,500Active3 beds 1 baths1,056 sq. ft.111 Park Avenue, Bellevue, OH 44811
MLS# 20253804Listed by: BERKSHIRE HATHAWAY HOMESERVICES PRO. - SANDUSKY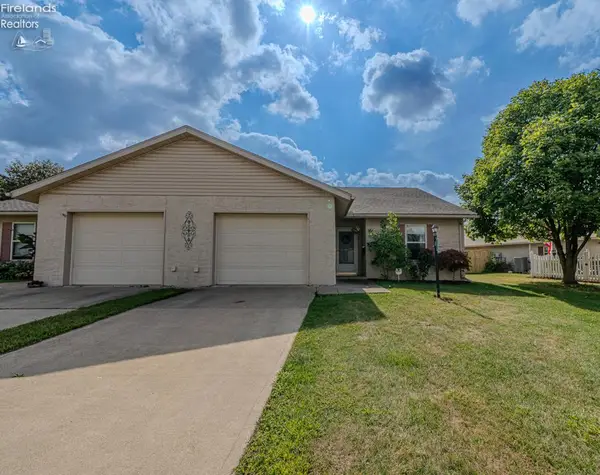 $152,000Active2 beds 2 baths1,192 sq. ft.
$152,000Active2 beds 2 baths1,192 sq. ft.230 Highland Avenue, Bellevue, OH 44811
MLS# 20253799Listed by: EXP REALTY, LLC $169,900Active3 beds 2 baths1,648 sq. ft.
$169,900Active3 beds 2 baths1,648 sq. ft.129 Hamilton Street, Bellevue, OH 44811
MLS# 20253650Listed by: SMART CHOICE REALTY $215,000Active4 beds 2 baths1,608 sq. ft.
$215,000Active4 beds 2 baths1,608 sq. ft.720 Kilbourne Street, Bellevue, OH 44811
MLS# 20253601Listed by: BERKSHIRE HATHAWAY HOMESERVICES PRO. - SANDUSKY
