408 W Main Street, Bellevue, OH 44811
Local realty services provided by:ERA Geyer Noakes Realty Group
408 W Main Street,Bellevue, OH 44811
$365,000
- 6 Beds
- 7 Baths
- 5,087 sq. ft.
- Single family
- Active
Listed by: sherry stroup
Office: century 21 wilcox & associates
MLS#:20253382
Source:OH_FMLS
Price summary
- Price:$365,000
- Price per sq. ft.:$71.75
About this home
Beautiful big front porch welcomes you into this magnificent Tudor style home. It offers 6 bedrooms and 7 full baths. It had been used as a Bed and Breakfast most recently. The main floor offers a large family room complete with a fireplace, a custom kitchen, formal dining room, living room, private office, a spacious bedroom with a full bath and a hot tub room. There are multiple window seats, 2 sets of pocket doors and 3 staircases. The basement offers a full apartment with a kitchen area. This home could be used as a Bed and Breakfast due to being zoned other commercial structures. It could also be used as an event center for small events. Or it could be a single-family residence.
This property is eligible under the First Look Initiative. All Owner Occupant offers will be responded to after 7 days on the market and Investor offers will be responded to after 30 days. However, all offers can be submitted during the First Look period.
Contact an agent
Home facts
- Year built:1908
- Listing ID #:20253382
- Added:265 day(s) ago
- Updated:February 14, 2026 at 04:09 PM
Rooms and interior
- Bedrooms:6
- Total bathrooms:7
- Full bathrooms:7
- Living area:5,087 sq. ft.
Heating and cooling
- Cooling:Central Air
- Heating:Baseboard, Electric, Gas, Hot Water
Structure and exterior
- Roof:Tile
- Year built:1908
- Building area:5,087 sq. ft.
- Lot area:0.38 Acres
Utilities
- Water:Public
- Sewer:Public Sewer
Finances and disclosures
- Price:$365,000
- Price per sq. ft.:$71.75
- Tax amount:$6,159
New listings near 408 W Main Street
- Coming Soon
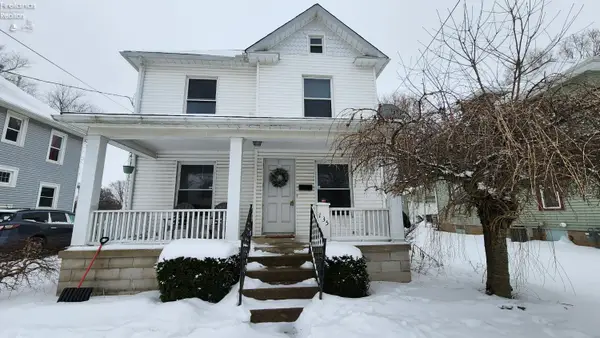 $159,000Coming Soon3 beds 2 baths
$159,000Coming Soon3 beds 2 baths135 Attwood Terrace, Bellevue, OH 44811
MLS# 20260371Listed by: BERKSHIRE HATHAWAY HOMESERVICES PRO. - SANDUSKY 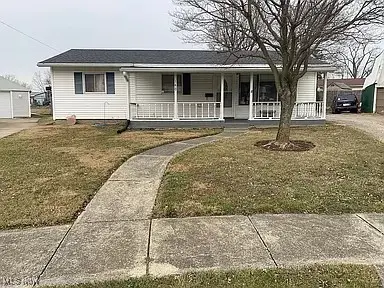 $144,900Active4 beds 1 baths
$144,900Active4 beds 1 baths140 Crystal Court, Bellevue, OH 44811
MLS# 5183781Listed by: KELLER WILLIAMS CHERVENIC RLTY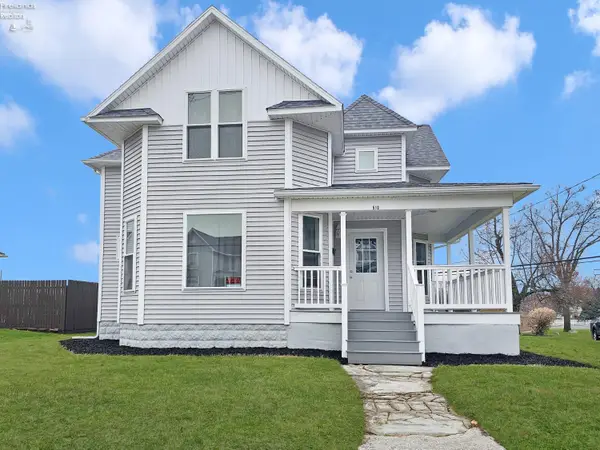 $239,900Active4 beds 2 baths2,215 sq. ft.
$239,900Active4 beds 2 baths2,215 sq. ft.510 Kilbourne St, Bellevue, OH 44811
MLS# 20254819Listed by: CENTURY 21 BOLTE REAL ESTATE - CLYDE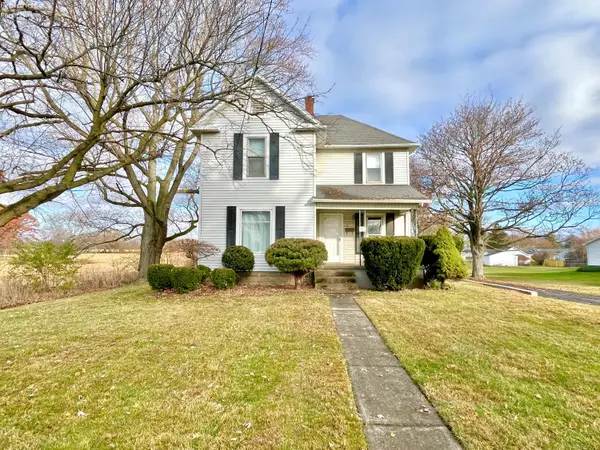 $138,900Active3 beds 2 baths1,439 sq. ft.
$138,900Active3 beds 2 baths1,439 sq. ft.630 W Gardner Street, Bellevue, OH 44811
MLS# 20254551Listed by: BERKSHIRE HATHAWAY HOMESERVICES - BELLEVUE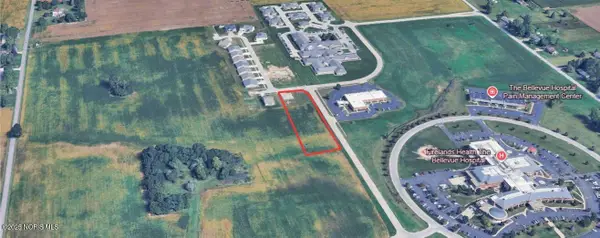 $75,000Active1.57 Acres
$75,000Active1.57 AcresProgress Drive, Bellevue, OH 44811
MLS# 10002329Listed by: HOTY ENTERPRISES, INC.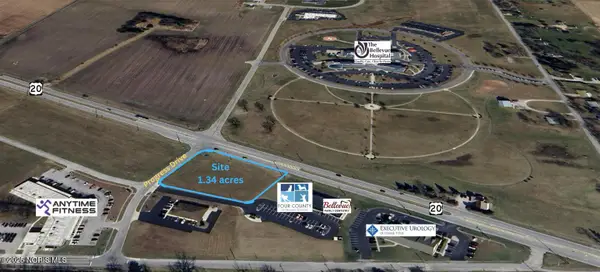 $375,000Active1.34 Acres
$375,000Active1.34 Acres103 Progress Drive, Bellevue, OH 44811
MLS# 10002331Listed by: HOTY ENTERPRISES, INC.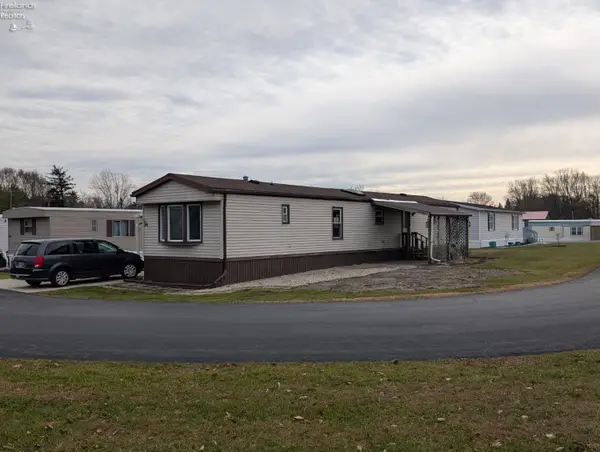 $39,500Active2 beds 2 baths924 sq. ft.
$39,500Active2 beds 2 baths924 sq. ft.111 Flat Rock Road #34, Bellevue, OH 44811
MLS# 20254711Listed by: NEXT LEVEL REALTY, LLC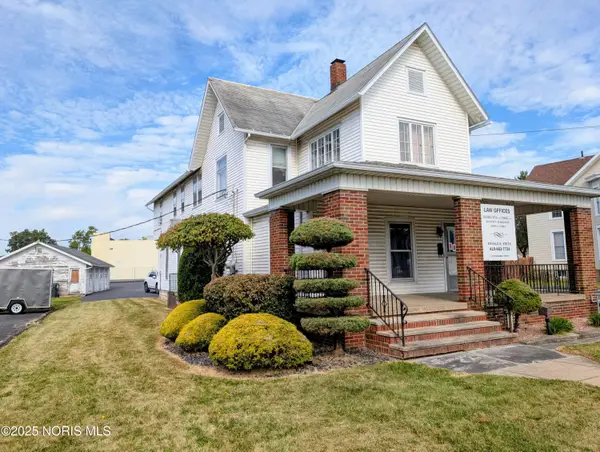 $160,000Active5 beds 2 baths3,173 sq. ft.
$160,000Active5 beds 2 baths3,173 sq. ft.203 Northwest Street, Bellevue, OH 44811
MLS# 10002089Listed by: LPG REALTY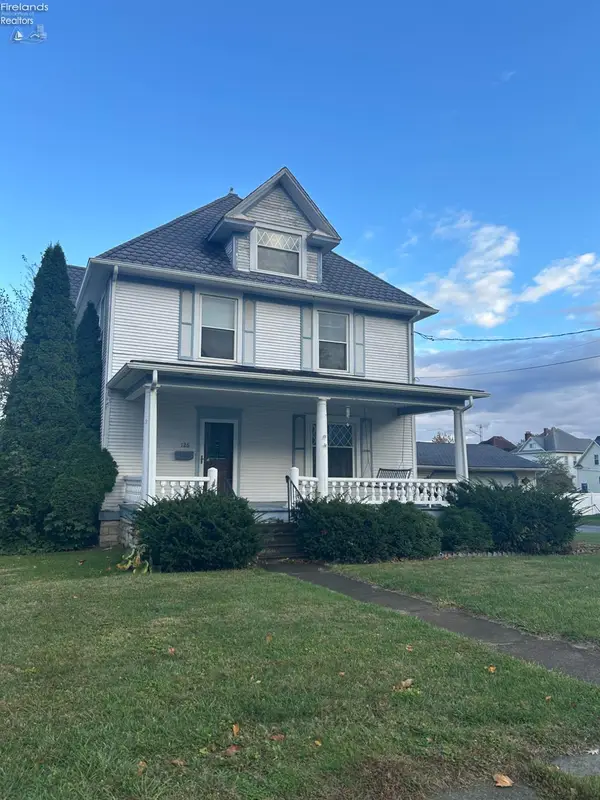 $205,000Active4 beds 2 baths2,420 sq. ft.
$205,000Active4 beds 2 baths2,420 sq. ft.126 Greenwood Heights, Bellevue, OH 44811
MLS# 20254247Listed by: BERKSHIRE HATHAWAY HOMESERVICES PRO. - SANDUSKY $205,000Active4 beds 2 baths1,608 sq. ft.
$205,000Active4 beds 2 baths1,608 sq. ft.720 Kilbourne Street, Bellevue, OH 44811
MLS# 20253601Listed by: BERKSHIRE HATHAWAY HOMESERVICES PRO. - SANDUSKY

