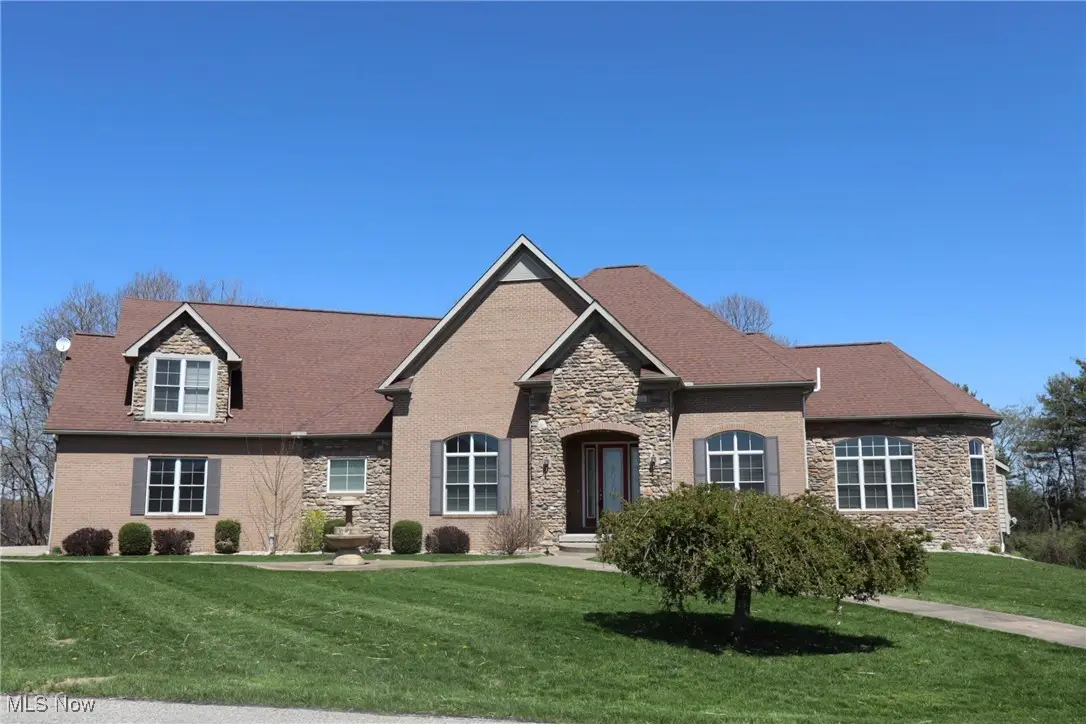65835 Stone Ridge Drive, Belmont, OH 43718
Local realty services provided by:ERA Real Solutions Realty



Listed by:christian clark
Office:carol goff & assoc.
MLS#:5115651
Source:OH_NORMLS
Price summary
- Price:$675,000
- Price per sq. ft.:$114
About this home
Open House Sunday 4/27 1-3pm! Your dream home awaits! This exceptional, custom-built residence offers a perfect blend of luxury, comfort, and thoughtful design. With 6 generously sized bedrooms and 5.5 bathrooms, there's space for everyone to live, relax, and entertain in style.
From the moment you step inside, you'll be greeted by a bright, open-concept layout that flows effortlessly through the foyer, formal dining area, gourmet kitchen, and expansive Great Room. The kitchen is a true centerpiece, featuring rich cabinetry, gleaming Quartz countertops, and detailed tile flooring. The Great Room stuns with its tray ceiling, warm hardwood flooring, and access to a screened-in deck—perfect for morning coffee or evening gatherings.
The primary suite is a peaceful escape, complete with a spacious 13x10 walk-in closet, a luxurious en-suite bathroom that includes a deep jetted tub and oversized walk-in shower. The second bedroom also enjoys its own private full bath and closet.
The finished lower level adds a remarkable 2,586 sq ft of flexible living space—ideal for a fitness area, entertainment zone, or recreation room. You'll also find a steam room and walk-out access to a cozy patio for outdoor enjoyment.
Additional features include a huge laundry room, a three-car garage with a handicap-accessible ramp, and the convenience of being just a short stroll from Barkcamp State Park.
This one-of-a-kind property truly stands out—come see it in person to fully appreciate all it has to offer!
Contact an agent
Home facts
- Year built:2013
- Listing Id #:5115651
- Added:120 day(s) ago
- Updated:August 16, 2025 at 07:12 AM
Rooms and interior
- Bedrooms:5
- Total bathrooms:6
- Full bathrooms:5
- Half bathrooms:1
- Living area:5,921 sq. ft.
Heating and cooling
- Cooling:Central Air
- Heating:Geothermal
Structure and exterior
- Roof:Asphalt, Fiberglass
- Year built:2013
- Building area:5,921 sq. ft.
- Lot area:1.9 Acres
Utilities
- Water:Private
- Sewer:Septic Tank
Finances and disclosures
- Price:$675,000
- Price per sq. ft.:$114
- Tax amount:$8,322 (2023)
New listings near 65835 Stone Ridge Drive
- New
 $350,000Active3 beds 3 baths2,450 sq. ft.
$350,000Active3 beds 3 baths2,450 sq. ft.67290 National New Lafferty Road, Belmont, OH 43718
MLS# 5147573Listed by: SULEK & EXPERTS REAL ESTATE  $224,000Active3 beds 2 baths1,947 sq. ft.
$224,000Active3 beds 2 baths1,947 sq. ft.201 Brown Street, Belmont, OH 43718
MLS# 5145531Listed by: RE/MAX BROADWATER $750,000Pending59.59 Acres
$750,000Pending59.59 AcresBarkcamp, Belmont, OH 43718
MLS# 5145175Listed by: SULEK & EXPERTS REAL ESTATE $899,000Active5 Acres
$899,000Active5 Acres66164 Belmont Morristown, Belmont, OH 43718
MLS# 5139129Listed by: SULEK & EXPERTS REAL ESTATE $99,900Active5.11 Acres
$99,900Active5.11 Acres44007 Lew Jan Drive, Belmont, OH 43718
MLS# 5140345Listed by: HARVEY GOODMAN, REALTOR $539,000Active3 beds 4 baths5,426 sq. ft.
$539,000Active3 beds 4 baths5,426 sq. ft.41087 B & S Road, Belmont, OH 43718
MLS# 5138873Listed by: SULEK & EXPERTS REAL ESTATE $89,900Active15 Acres
$89,900Active15 Acres15 acres Saffell Road, Belmont, OH 43718
MLS# 5136290Listed by: MOSSY OAK PROPERTIES BAUER REALTY & AUCTIONS, LLC $109,900Active19.76 Acres
$109,900Active19.76 Acres19 acres Saffell Road, Belmont, OH 43718
MLS# 5136254Listed by: MOSSY OAK PROPERTIES BAUER REALTY & AUCTIONS, LLC $89,900Pending12 Acres
$89,900Pending12 Acres12 acres Saffell Road, Belmont, OH 43718
MLS# 5136218Listed by: MOSSY OAK PROPERTIES BAUER REALTY & AUCTIONS, LLC $184,900Active35.17 Acres
$184,900Active35.17 Acres35 acres Saffell Road, Belmont, OH 43718
MLS# 5136230Listed by: MOSSY OAK PROPERTIES BAUER REALTY & AUCTIONS, LLC
