272 Oakmont Drive, Belpre, OH 45714
Local realty services provided by:ERA Real Solutions Realty
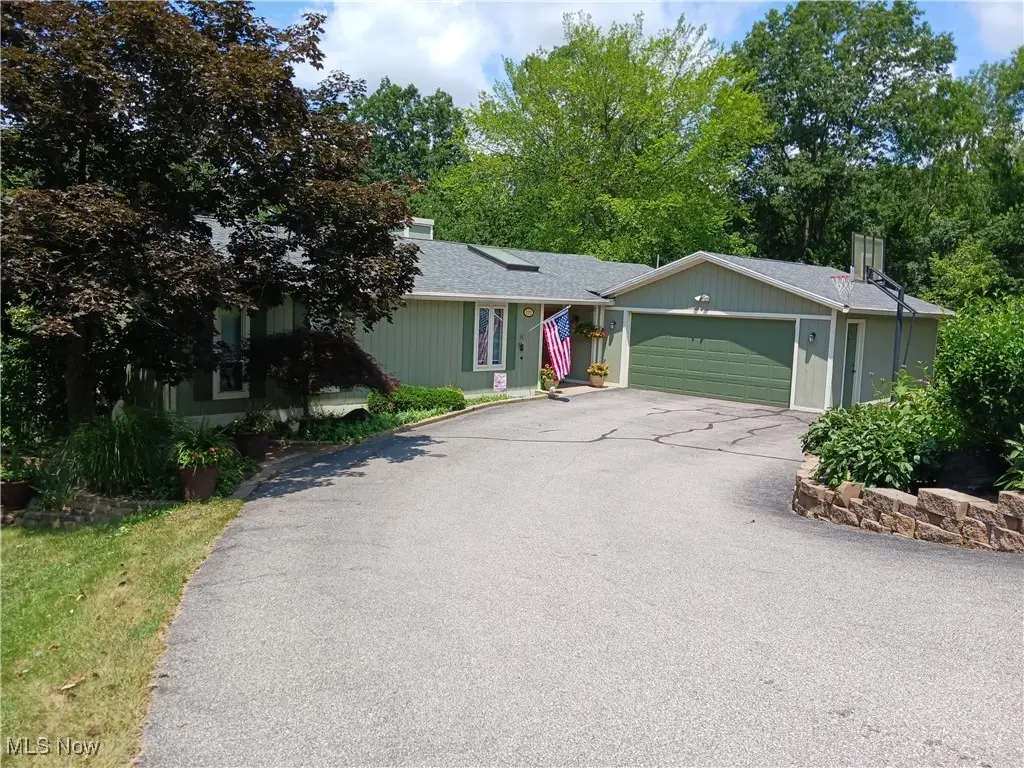


Listed by:vickie m jones
Office:scout mov realty llc.
MLS#:5136123
Source:OH_NORMLS
Price summary
- Price:$389,900
- Price per sq. ft.:$125.69
About this home
This home in the Oxbow Golf course Community offers so much you may never want to leave. Imagine living in a private resort away from everything yet close to everything. This custom-built home waits for its new owners. Quality, security, and space. Four bedrooms that includes two master suites. One on the main level and one in the lower level. Four full updated baths. Large kitchen with custom oak cabinets and granite and stone counter tops. Breakfast nook with built in China cabinet. And formal separate dining room. Free standing stone fireplace that cascades from the lower level to the main level cathedral ceiling with lower level having two-sided pellet and electric log insert in main level living room.
Abundance of closets and storage space compliment this home. Lower level also boasts a large rec room, office, exercise room, Large wet bar area and a master suite with large walk in closet and double vanity bath with jetted tub. And sliders out to deck. To many amenities to mention. This wooded sanctuary includes an inground pool with roll up pool cover. A hot tub, Playground and a backup generator that runs by a 500-gallon propane tank tiered decking along the back of house also includes a screened in deck off of main level with sliders from the living room and master suite. This home is a must see inside to see all the detail and thought that has been put into it over the years. Many homes improvements have been done in the last few weeks. Home is located in the Warren school district.
Contact an agent
Home facts
- Year built:1977
- Listing Id #:5136123
- Added:43 day(s) ago
- Updated:August 15, 2025 at 02:10 PM
Rooms and interior
- Bedrooms:4
- Total bathrooms:4
- Full bathrooms:4
- Living area:3,102 sq. ft.
Heating and cooling
- Cooling:Central Air
- Heating:Electric, Forced Air, Pellet Stove
Structure and exterior
- Roof:Asphalt, Fiberglass
- Year built:1977
- Building area:3,102 sq. ft.
- Lot area:0.41 Acres
Utilities
- Water:Public
- Sewer:Public Sewer
Finances and disclosures
- Price:$389,900
- Price per sq. ft.:$125.69
- Tax amount:$3,113 (2024)
New listings near 272 Oakmont Drive
- New
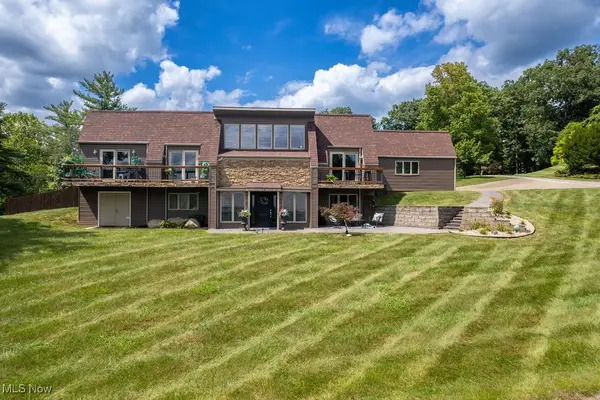 $369,000Active4 beds 4 baths
$369,000Active4 beds 4 baths15 Oakmont Drive, Belpre, OH 45714
MLS# 5147104Listed by: RE/MAX PROPERTIES OF THE VALLEY - Open Sun, 1 to 3pmNew
 $298,000Active2 beds 2 baths1,621 sq. ft.
$298,000Active2 beds 2 baths1,621 sq. ft.1317 Blennerhassett Avenue #A, Belpre, OH 45714
MLS# 5147010Listed by: RE/MAX PROPERTIES OF THE VALLEY - New
 $115,000Active2 beds 2 baths1,142 sq. ft.
$115,000Active2 beds 2 baths1,142 sq. ft.710 Belrock Avenue, Belpre, OH 45714
MLS# 5146764Listed by: MCCARTHY REAL ESTATE, INC. 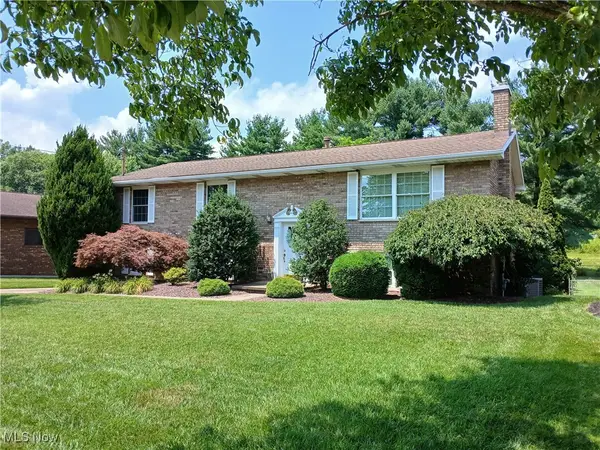 $379,000Active3 beds 3 baths2,802 sq. ft.
$379,000Active3 beds 3 baths2,802 sq. ft.1806 Pennsylvania Avenue, Belpre, OH 45714
MLS# 5143631Listed by: BERKSHIRE HATHAWAY HOMESERVICES PROFESSIONAL REALTY $445,000Active4 beds 3 baths
$445,000Active4 beds 3 baths1396 State Route 339, Belpre, OH 45714
MLS# 5143246Listed by: LEGACY REAL ESTATE PROFESSIONALS $149,900Active3 beds 1 baths
$149,900Active3 beds 1 baths1310 Roselawn Ave Avenue, Belpre, OH 45714
MLS# 5142196Listed by: MCCARTHY REAL ESTATE, INC.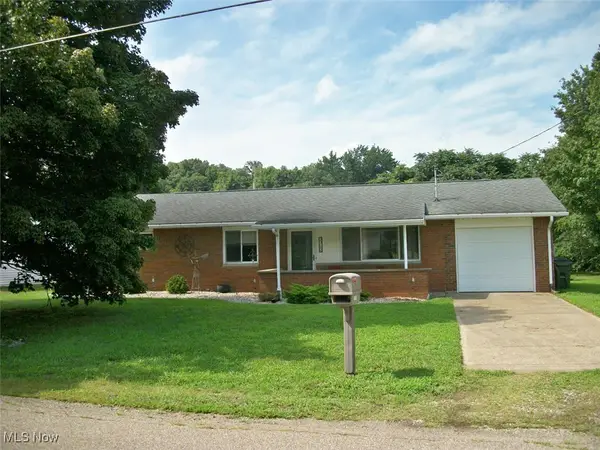 $220,000Pending4 beds 2 baths1,486 sq. ft.
$220,000Pending4 beds 2 baths1,486 sq. ft.2712 Underwood Drive, Belpre, OH 45714
MLS# 5141811Listed by: MCCARTHY REAL ESTATE, INC.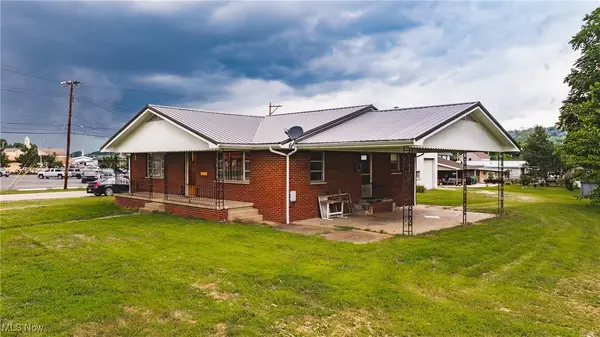 $175,000Pending2 beds 1 baths1,280 sq. ft.
$175,000Pending2 beds 1 baths1,280 sq. ft.1722 Washington Boulevard, Belpre, OH 45714
MLS# 5140391Listed by: COLDWELL BANKER SELECT PROPERTIES $250,000Pending4 beds 2 baths1,820 sq. ft.
$250,000Pending4 beds 2 baths1,820 sq. ft.2883 State Route 339, Belpre, OH 45714
MLS# 5140865Listed by: UNITED COMMUNITY REALTY, LLC $205,000Pending3 beds 2 baths
$205,000Pending3 beds 2 baths717 Circle Drive, Belpre, OH 45714
MLS# 5137264Listed by: UNITED COMMUNITY REALTY, LLC

