810 Leonard Avenue, Belpre, OH 45714
Local realty services provided by:ERA Real Solutions Realty
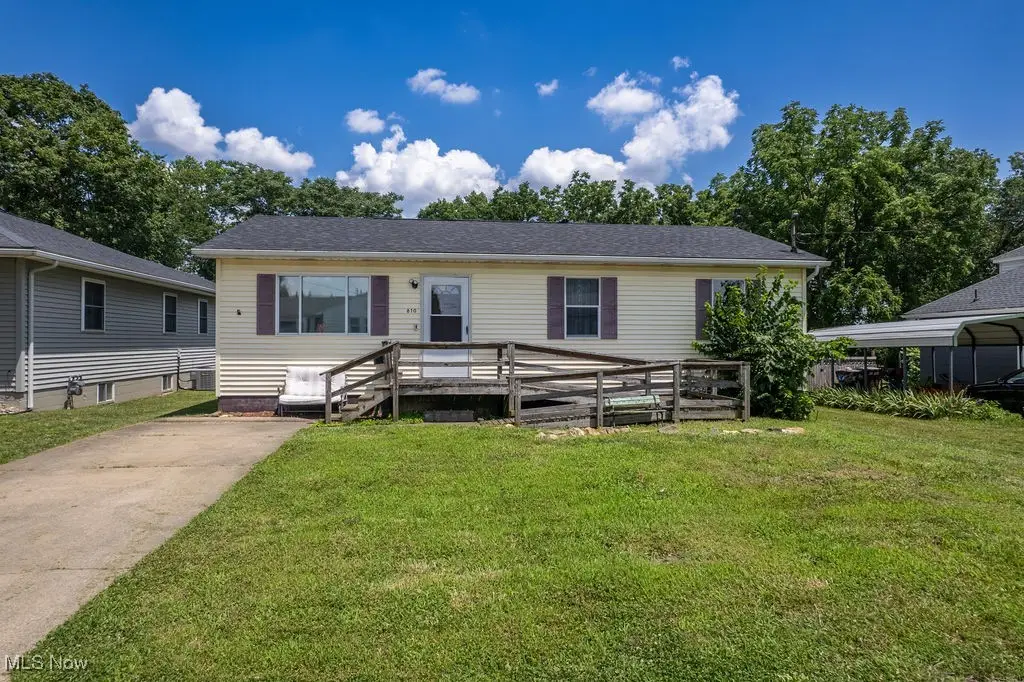
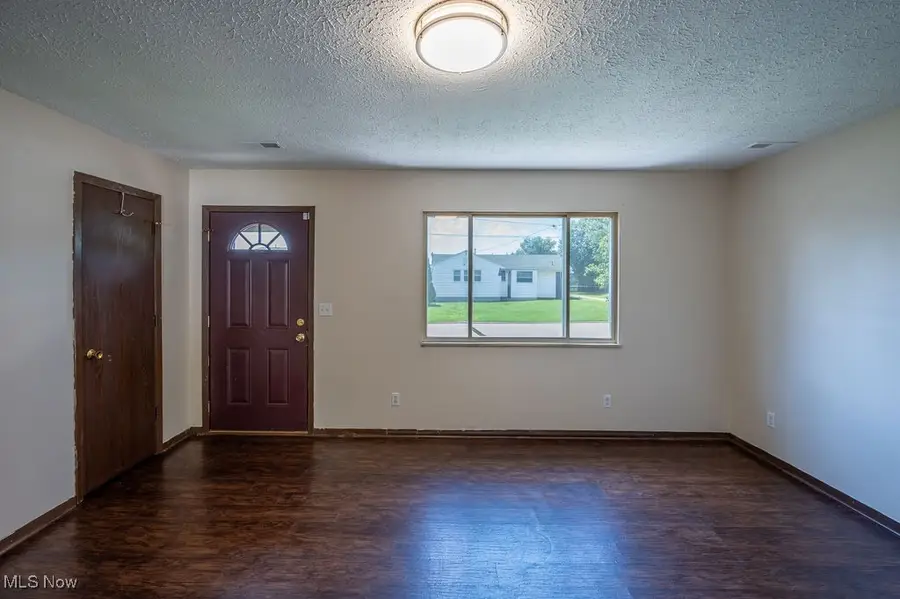
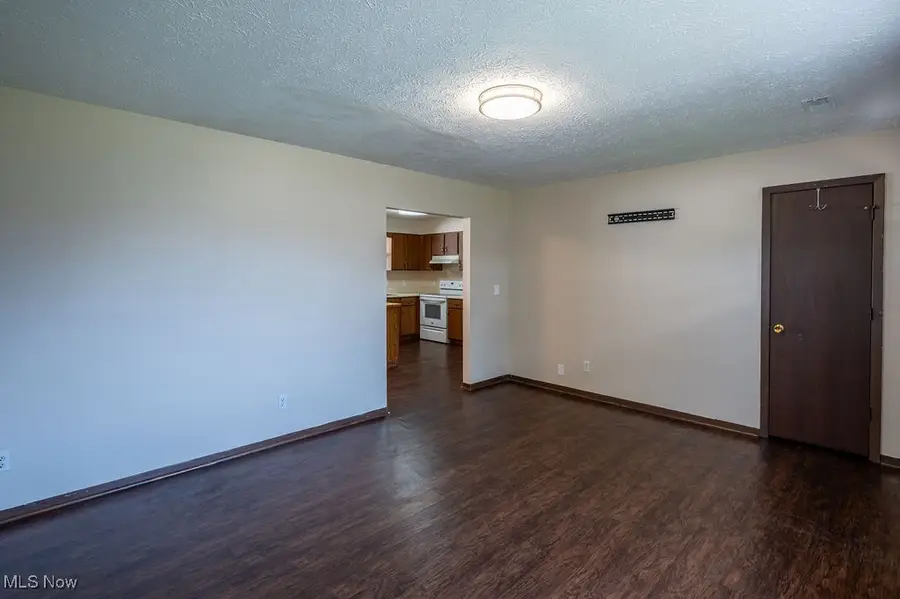
Listed by:rachel k valencia
Office:scout mov realty llc.
MLS#:5135745
Source:OH_NORMLS
Price summary
- Price:$165,000
- Price per sq. ft.:$72.12
About this home
From the moment you step inside, this home wraps you in comfort. The living room offers a cozy spot to kick off your shoes and unwind, flowing effortlessly into a bright dining area that opens to the back deck—perfect for everyday meals or casual entertaining. The kitchen, complete with a peninsula, makes a great gathering place while still being practical for day-to-day living. Just down the hall, a full bath and 3 of the 4 bedrooms that offer convenience and flexibility on the main level.
Head down to the mostly finished basement where a spacious family room invites movie nights, game days, or quiet evenings in. A fun little nook adds room for play or hobbies, while the oversized laundry area offers storage galore and houses the home’s mechanicals. Tucked off to the side of the laundry area is large bedroom that feels like its own retreat.
Outside, the backyard has a wood line on the backside of the perimeter and mostly level—offering plenty of space to relax, garden, or let your imagination roam. There are two off-street parking areas and a storage shed that could use a little love, but has great potential. Nestled in a quiet pocket of Belpre where homes don’t often come available, this one offers a peaceful setting with room to grow. With a newer roof and a layout that just makes sense, it’s ready to welcome you home.
Contact an agent
Home facts
- Year built:1984
- Listing Id #:5135745
- Added:46 day(s) ago
- Updated:August 16, 2025 at 07:12 AM
Rooms and interior
- Bedrooms:3
- Total bathrooms:1
- Full bathrooms:1
- Living area:2,288 sq. ft.
Heating and cooling
- Cooling:Central Air
- Heating:Forced Air, Gas
Structure and exterior
- Roof:Asphalt, Fiberglass, Shingle
- Year built:1984
- Building area:2,288 sq. ft.
- Lot area:0.17 Acres
Utilities
- Water:Public
- Sewer:Public Sewer
Finances and disclosures
- Price:$165,000
- Price per sq. ft.:$72.12
- Tax amount:$1,357 (2024)
New listings near 810 Leonard Avenue
- New
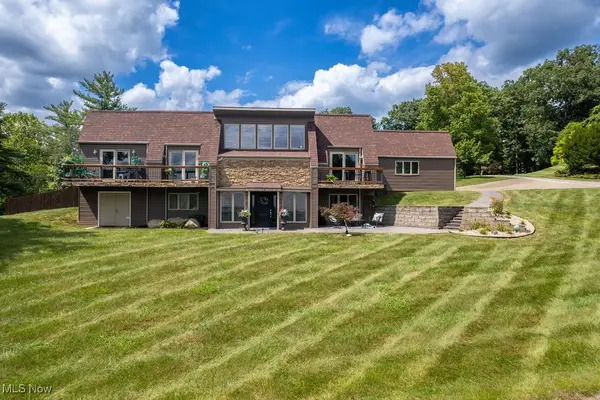 $369,000Active4 beds 4 baths
$369,000Active4 beds 4 baths15 Oakmont Drive, Belpre, OH 45714
MLS# 5147104Listed by: RE/MAX PROPERTIES OF THE VALLEY - Open Sun, 1 to 3pmNew
 $298,000Active2 beds 2 baths1,621 sq. ft.
$298,000Active2 beds 2 baths1,621 sq. ft.1317 Blennerhassett Avenue #A, Belpre, OH 45714
MLS# 5147010Listed by: RE/MAX PROPERTIES OF THE VALLEY - New
 $115,000Active2 beds 2 baths1,142 sq. ft.
$115,000Active2 beds 2 baths1,142 sq. ft.710 Belrock Avenue, Belpre, OH 45714
MLS# 5146764Listed by: MCCARTHY REAL ESTATE, INC. 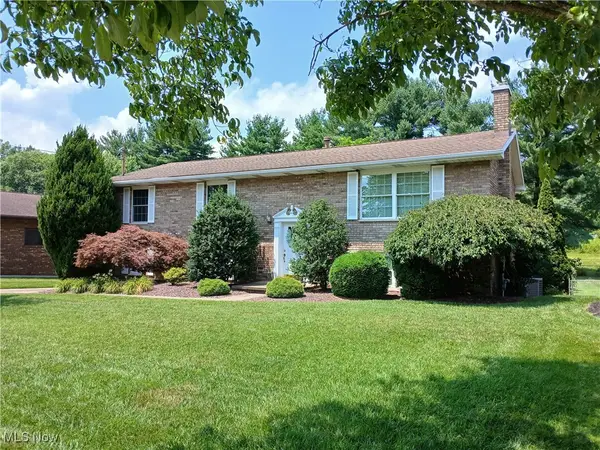 $379,000Active3 beds 3 baths2,802 sq. ft.
$379,000Active3 beds 3 baths2,802 sq. ft.1806 Pennsylvania Avenue, Belpre, OH 45714
MLS# 5143631Listed by: BERKSHIRE HATHAWAY HOMESERVICES PROFESSIONAL REALTY $445,000Active4 beds 3 baths
$445,000Active4 beds 3 baths1396 State Route 339, Belpre, OH 45714
MLS# 5143246Listed by: LEGACY REAL ESTATE PROFESSIONALS $149,900Active3 beds 1 baths
$149,900Active3 beds 1 baths1310 Roselawn Ave Avenue, Belpre, OH 45714
MLS# 5142196Listed by: MCCARTHY REAL ESTATE, INC.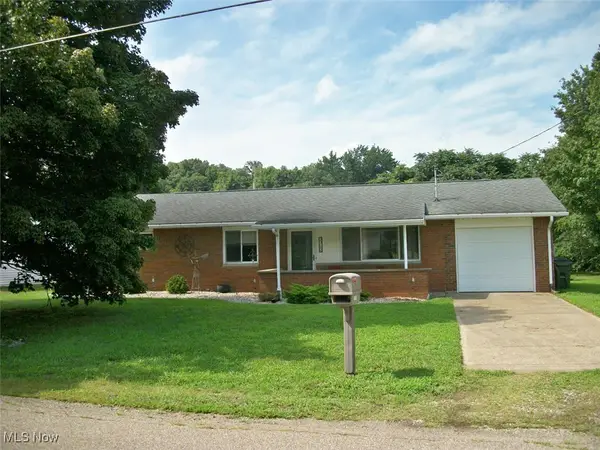 $220,000Pending4 beds 2 baths1,486 sq. ft.
$220,000Pending4 beds 2 baths1,486 sq. ft.2712 Underwood Drive, Belpre, OH 45714
MLS# 5141811Listed by: MCCARTHY REAL ESTATE, INC.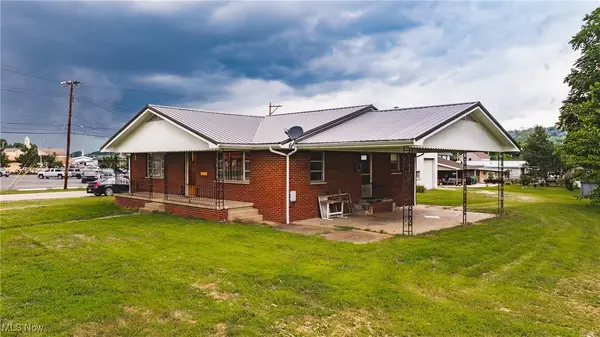 $175,000Pending2 beds 1 baths1,280 sq. ft.
$175,000Pending2 beds 1 baths1,280 sq. ft.1722 Washington Boulevard, Belpre, OH 45714
MLS# 5140391Listed by: COLDWELL BANKER SELECT PROPERTIES $250,000Pending4 beds 2 baths1,820 sq. ft.
$250,000Pending4 beds 2 baths1,820 sq. ft.2883 State Route 339, Belpre, OH 45714
MLS# 5140865Listed by: UNITED COMMUNITY REALTY, LLC $205,000Pending3 beds 2 baths
$205,000Pending3 beds 2 baths717 Circle Drive, Belpre, OH 45714
MLS# 5137264Listed by: UNITED COMMUNITY REALTY, LLC

