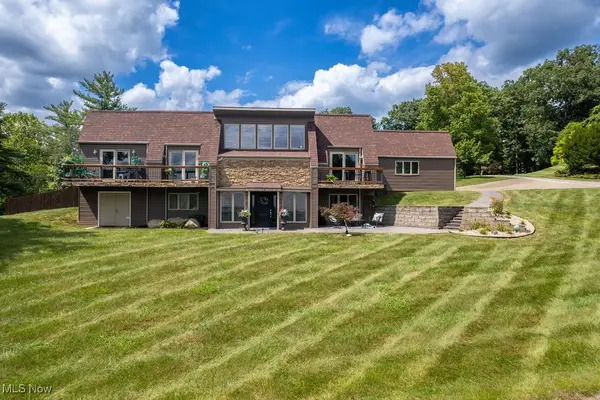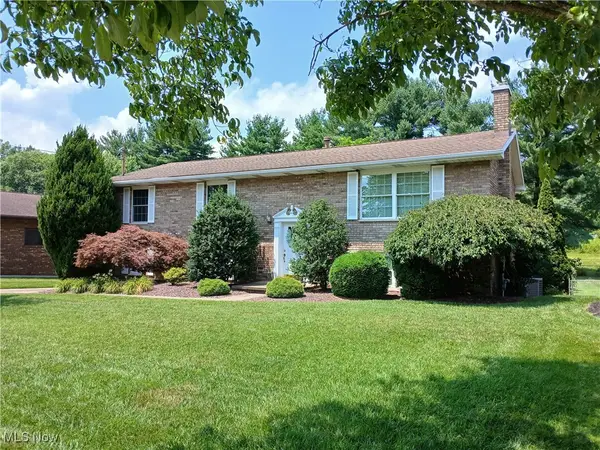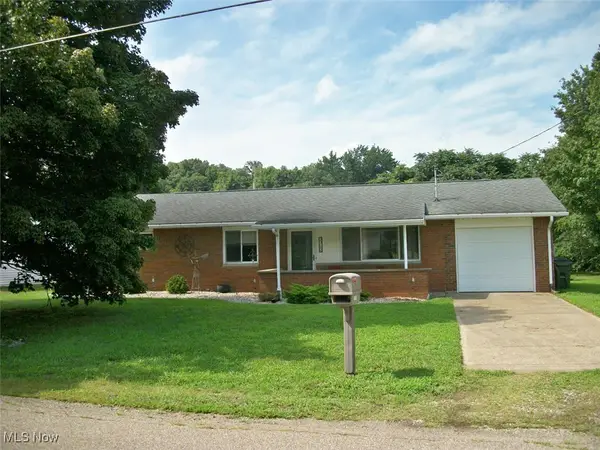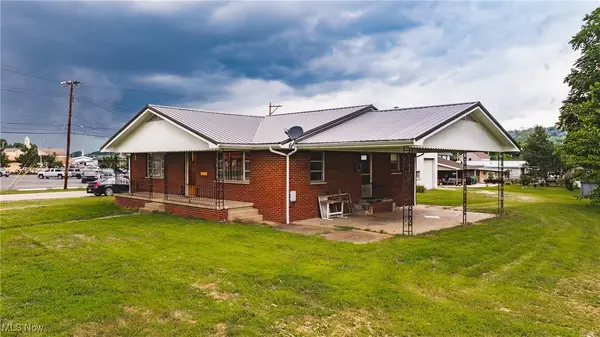943 Pine Street, Belpre, OH 45714
Local realty services provided by:ERA Real Solutions Realty



Listed by:julie l richardson
Office:exp realty, llc.
MLS#:5104982
Source:OH_NORMLS
Price summary
- Price:$379,500
- Price per sq. ft.:$151.68
About this home
Check out the Accessory Dwelling! AKA REC Room, In Law Suite!
New 50 gal electric H2O tank
New electric sub-panel w/wiring replaced to kitchen & lower level w/GFIs added
by master electrician
New LED recessed lighting in LVR, kitchen, upper
level bath, lower level bath, kitchenette, lower level walk-in closet, and garage
New LED lighting in upper bedrooms and hall, over kitchen sink, and lower
level
Electric range 220 outlet added in kitchen to allow new owner option of changing gas
stove to an electric stove. New stove.
New Trane high efficiency furnace
New Mini Split
New concrete driveway with trench drain system, front and back patios, and sidewalks
New outside drainage
All walls and ceilings of house painted by Frontier Commercial Painting
New kitchen cabinets with butcher block countertops
New Kohler black sink, dishwasher, microwave hood vent, faucet and disposal in
kitchen, stove.
New laminate flooring installed in entryway, kitchen, and half bath
Original 2 full baths and powder room remodeled with vanities, toilets, faucets, and
flooring (main upstairs bathroom has double sink 72” vanity, new porcelain tile, and new
tub/shower)
Lighted anti-fog vanity mirrors in all bathrooms
Removed paneling, insulated, and drywalled lower level
Installed new doors, trim, baseboards and walk-in closet in lower level
Kitchenette added to lower level with sink and disposal
New bath added to lower level with 48” vanity, shower, toilet, ceramic tile floor, linen
closet and thermal paned replacement window
Waterproof LVP flooring installed in lower level, utility room, and bath
Installed new exterior insulated fiberglass doors in laundry room and garage
Landscaping in front upgraded with block retainer wall in front and additional new
plants/new plants also added to side planting area
Removed old shrubs in front of large building in back and planted azaleas
Block retainer wall built in back of house
Deck painted by Frontier Commercial Paint
Contact an agent
Home facts
- Year built:1968
- Listing Id #:5104982
- Added:160 day(s) ago
- Updated:August 16, 2025 at 02:13 PM
Rooms and interior
- Bedrooms:3
- Total bathrooms:4
- Full bathrooms:3
- Half bathrooms:1
- Living area:2,502 sq. ft.
Heating and cooling
- Cooling:Central Air
- Heating:Fireplaces, Forced Air, Gas, Wood
Structure and exterior
- Roof:Asphalt, Fiberglass
- Year built:1968
- Building area:2,502 sq. ft.
- Lot area:0.31 Acres
Utilities
- Water:Public
- Sewer:Public Sewer
Finances and disclosures
- Price:$379,500
- Price per sq. ft.:$151.68
- Tax amount:$2,605 (2024)
New listings near 943 Pine Street
- New
 $369,000Active4 beds 4 baths
$369,000Active4 beds 4 baths15 Oakmont Drive, Belpre, OH 45714
MLS# 5147104Listed by: RE/MAX PROPERTIES OF THE VALLEY - Open Sun, 1 to 3pmNew
 $298,000Active2 beds 2 baths1,621 sq. ft.
$298,000Active2 beds 2 baths1,621 sq. ft.1317 Blennerhassett Avenue #A, Belpre, OH 45714
MLS# 5147010Listed by: RE/MAX PROPERTIES OF THE VALLEY - New
 $115,000Active2 beds 2 baths1,142 sq. ft.
$115,000Active2 beds 2 baths1,142 sq. ft.710 Belrock Avenue, Belpre, OH 45714
MLS# 5146764Listed by: MCCARTHY REAL ESTATE, INC.  $379,000Active3 beds 3 baths2,802 sq. ft.
$379,000Active3 beds 3 baths2,802 sq. ft.1806 Pennsylvania Avenue, Belpre, OH 45714
MLS# 5143631Listed by: BERKSHIRE HATHAWAY HOMESERVICES PROFESSIONAL REALTY $439,000Active4 beds 3 baths
$439,000Active4 beds 3 baths1396 State Route 339, Belpre, OH 45714
MLS# 5143246Listed by: LEGACY REAL ESTATE PROFESSIONALS $149,900Active3 beds 1 baths
$149,900Active3 beds 1 baths1310 Roselawn Ave Avenue, Belpre, OH 45714
MLS# 5142196Listed by: MCCARTHY REAL ESTATE, INC. $220,000Pending4 beds 2 baths1,486 sq. ft.
$220,000Pending4 beds 2 baths1,486 sq. ft.2712 Underwood Drive, Belpre, OH 45714
MLS# 5141811Listed by: MCCARTHY REAL ESTATE, INC. $175,000Pending2 beds 1 baths1,280 sq. ft.
$175,000Pending2 beds 1 baths1,280 sq. ft.1722 Washington Boulevard, Belpre, OH 45714
MLS# 5140391Listed by: COLDWELL BANKER SELECT PROPERTIES $250,000Pending4 beds 2 baths1,820 sq. ft.
$250,000Pending4 beds 2 baths1,820 sq. ft.2883 State Route 339, Belpre, OH 45714
MLS# 5140865Listed by: UNITED COMMUNITY REALTY, LLC $205,000Pending3 beds 2 baths
$205,000Pending3 beds 2 baths717 Circle Drive, Belpre, OH 45714
MLS# 5137264Listed by: UNITED COMMUNITY REALTY, LLC

