1173 Jackson Hole Drive, Blacklick, OH 43004
Local realty services provided by:ERA Martin & Associates
1173 Jackson Hole Drive,Blacklick, OH 43004
$1,099,000
- 5 Beds
- 5 Baths
- 5,393 sq. ft.
- Single family
- Active
Listed by: jamie m. curtis
Office: street sotheby's international
MLS#:225033162
Source:OH_CBR
Price summary
- Price:$1,099,000
- Price per sq. ft.:$223.6
About this home
Welcome to the best of Jefferson Country Club living. Elevated and inviting, this 5-level split features 5BR + 4.5BA across 5,393SF of pristine living space. An elegant entryway welcomes you into the open concept main level. Get creative in the generous kitchen with access to casual and formal dining areas. The two-story great room offers an abundance of natural light, a wall of windows, and stone fireplace. Everyone can retreat to their own space at the end of a busy day. The owners' suite occupies a private level with a spa-like bath and soaking tub. Upstairs, you'll find 3BR + 2BA, all with walk-in closets. Versatile layout in the finished basement with a movie theater room. Large laundry and mud room off of the 3-car garage. Value-added features include a new tankless water heater, Generac generator, irrigation system, and invisible fence. Set on a beautifully-landscaped 0.48 acre lot that backs to a stream. This is where amenities and family-friendly living come together in a truly turnkey home.
Contact an agent
Home facts
- Year built:2004
- Listing ID #:225033162
- Added:78 day(s) ago
- Updated:November 20, 2025 at 01:41 AM
Rooms and interior
- Bedrooms:5
- Total bathrooms:5
- Full bathrooms:4
- Half bathrooms:1
- Living area:5,393 sq. ft.
Heating and cooling
- Heating:Forced Air, Heating
Structure and exterior
- Year built:2004
- Building area:5,393 sq. ft.
- Lot area:0.48 Acres
Finances and disclosures
- Price:$1,099,000
- Price per sq. ft.:$223.6
- Tax amount:$15,470
New listings near 1173 Jackson Hole Drive
- Open Sat, 10am to 12pmNew
 $355,000Active3 beds 3 baths1,834 sq. ft.
$355,000Active3 beds 3 baths1,834 sq. ft.1102 Ashcraft Avenue, Blacklick, OH 43004
MLS# 225043394Listed by: RE/MAX PARTNERS - New
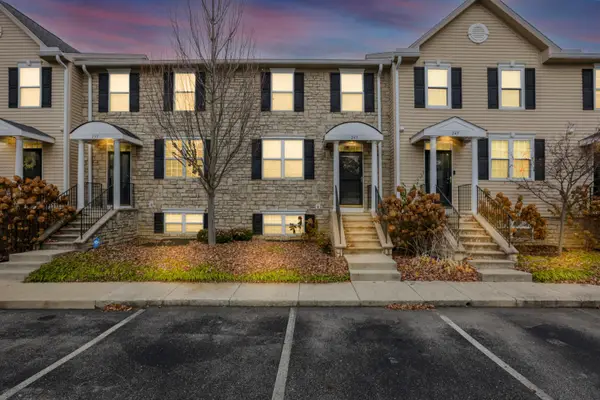 $265,000Active2 beds 4 baths1,869 sq. ft.
$265,000Active2 beds 4 baths1,869 sq. ft.243 Oxford Oak Drive, Blacklick, OH 43004
MLS# 225043215Listed by: MOVE REAL ESTATE - New
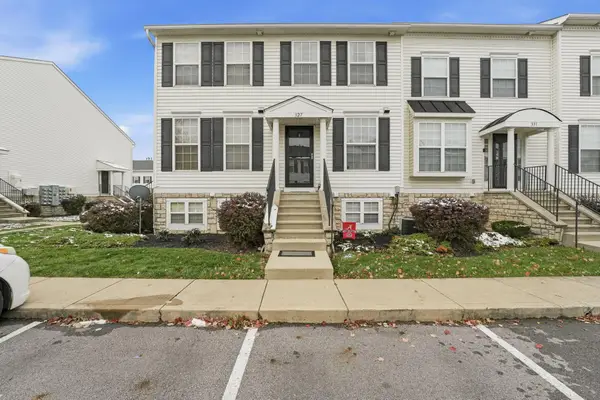 $164,900Active1 beds 2 baths1,111 sq. ft.
$164,900Active1 beds 2 baths1,111 sq. ft.327 Lost River Drive, Blacklick, OH 43004
MLS# 225042715Listed by: RICH RUSSO REALTY & CO. - New
 $189,900Active2 beds 2 baths896 sq. ft.
$189,900Active2 beds 2 baths896 sq. ft.168 Macfalls Way, Blacklick, OH 43004
MLS# 225042884Listed by: RE/MAX ONE - Open Sun, 2 to 4pmNew
 $660,000Active5 beds 4 baths2,914 sq. ft.
$660,000Active5 beds 4 baths2,914 sq. ft.9261 Pickens Drive, Blacklick, OH 43004
MLS# 225042892Listed by: VISION REALTY, INC. - Open Sun, 1 to 3pmNew
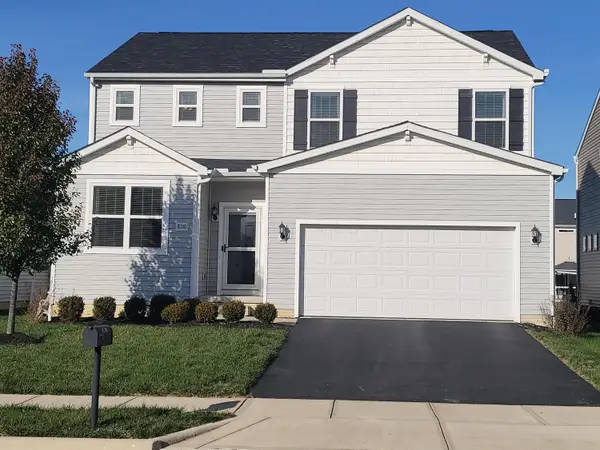 $389,000Active3 beds 3 baths2,131 sq. ft.
$389,000Active3 beds 3 baths2,131 sq. ft.8710 Conestoga Valley Drive, Blacklick, OH 43004
MLS# 225042986Listed by: PLUM TREE REALTY - New
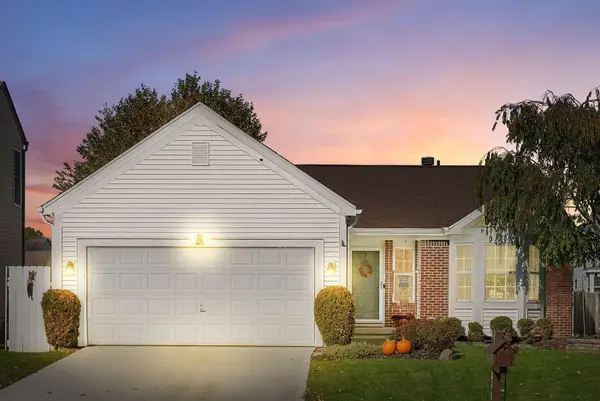 $325,000Active3 beds 2 baths1,651 sq. ft.
$325,000Active3 beds 2 baths1,651 sq. ft.8582 Old Ivory Way, Blacklick, OH 43004
MLS# 225042773Listed by: KELLER WILLIAMS CONSULTANTS - New
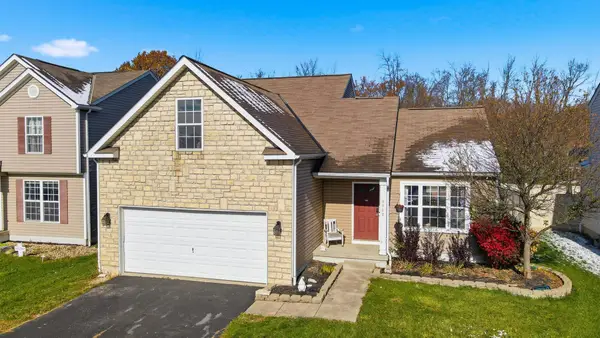 $300,000Active4 beds 3 baths1,414 sq. ft.
$300,000Active4 beds 3 baths1,414 sq. ft.7702 Coppershell Street, Blacklick, OH 43004
MLS# 225042826Listed by: EXP REALTY, LLC - New
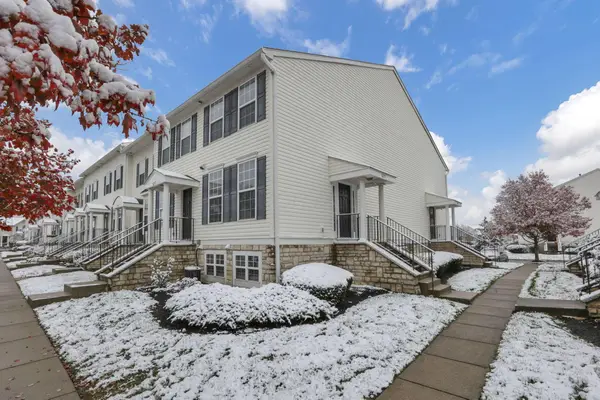 $170,000Active1 beds 2 baths1,111 sq. ft.
$170,000Active1 beds 2 baths1,111 sq. ft.8255 Catalpa Ridge Drive, Blacklick, OH 43004
MLS# 225042989Listed by: CENTURY 21 EXCELLENCE REALTY - Open Sun, 1 to 3pmNew
 $384,500Active4 beds 4 baths2,459 sq. ft.
$384,500Active4 beds 4 baths2,459 sq. ft.1124 Barlowe Run Drive, Blacklick, OH 43004
MLS# 225042999Listed by: KELLER WILLIAMS CAPITAL PTNRS
