2974 Creekwood Estates Drive, Blacklick, OH 43004
Local realty services provided by:ERA Real Solutions Realty
Listed by: andrew l wirt
Office: red 1 realty
MLS#:225034086
Source:OH_CBR
Price summary
- Price:$999,000
- Price per sq. ft.:$232.22
About this home
**Major Price Adjustment!** This exquisite M/I Showcase 5-level split offers nearly 6,000 sqft of finished living space on a partially wooded acre. Meticulously cared for with extensive updates, the home blends comfort, style & versatility for today's lifestyle. Main lvl features a private den, dining, & expansive 2-story great rm w/ soaring windows & double-sided fireplace to the chef's kitchen—highlighted by a generous island, SS appliances, & abundant light. Sunrm opens to backyard retreat w/ must-see saltwater pool, yr-round spa, patio, & wooded backdrop. Owner's suite enjoys its own lvl w/ sitting area, luxury bath w/ dual vanities & custom 2-person shower, plus oversized walk-in closet. Upstairs, 3 BRs incl. 2 sharing an adjoining bath & a 3rd next to another full bath. One lvl down: bright fam rm w/ partial kitchen. Two lvls down: 4th full bath, entertainment space w/ wet bar, pool table (included), exercise, craft & storage rms. 3-car garage + extensive updates make this home move-in ready!
Contact an agent
Home facts
- Year built:2004
- Listing ID #:225034086
- Added:71 day(s) ago
- Updated:November 19, 2025 at 05:55 PM
Rooms and interior
- Bedrooms:4
- Total bathrooms:5
- Full bathrooms:4
- Half bathrooms:1
- Living area:5,612 sq. ft.
Heating and cooling
- Heating:Forced Air, Heating
Structure and exterior
- Year built:2004
- Building area:5,612 sq. ft.
- Lot area:0.86 Acres
Finances and disclosures
- Price:$999,000
- Price per sq. ft.:$232.22
- Tax amount:$12,662
New listings near 2974 Creekwood Estates Drive
- Open Sat, 10am to 12pmNew
 $355,000Active3 beds 3 baths1,834 sq. ft.
$355,000Active3 beds 3 baths1,834 sq. ft.1102 Ashcraft Avenue, Blacklick, OH 43004
MLS# 225043394Listed by: RE/MAX PARTNERS - New
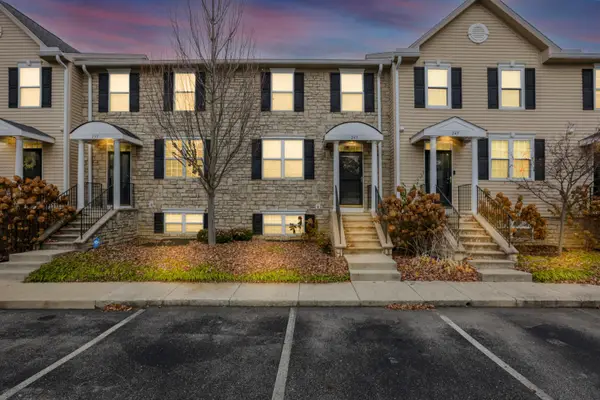 $265,000Active2 beds 4 baths1,869 sq. ft.
$265,000Active2 beds 4 baths1,869 sq. ft.243 Oxford Oak Drive, Blacklick, OH 43004
MLS# 225043215Listed by: MOVE REAL ESTATE - New
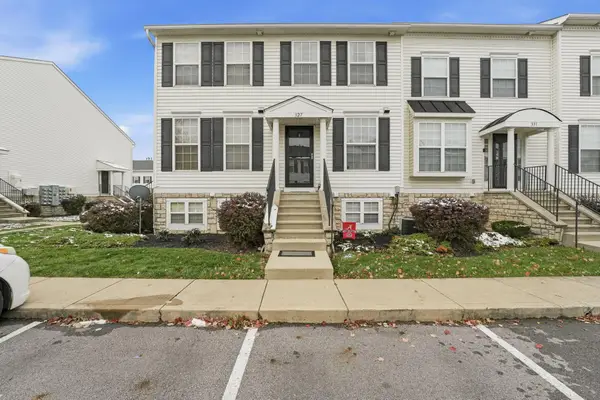 $164,900Active1 beds 2 baths1,111 sq. ft.
$164,900Active1 beds 2 baths1,111 sq. ft.327 Lost River Drive, Blacklick, OH 43004
MLS# 225042715Listed by: RICH RUSSO REALTY & CO. - New
 $189,900Active2 beds 2 baths896 sq. ft.
$189,900Active2 beds 2 baths896 sq. ft.168 Macfalls Way, Blacklick, OH 43004
MLS# 225042884Listed by: RE/MAX ONE - Open Sun, 2 to 4pmNew
 $660,000Active5 beds 4 baths2,914 sq. ft.
$660,000Active5 beds 4 baths2,914 sq. ft.9261 Pickens Drive, Blacklick, OH 43004
MLS# 225042892Listed by: VISION REALTY, INC. - Open Sun, 1 to 3pmNew
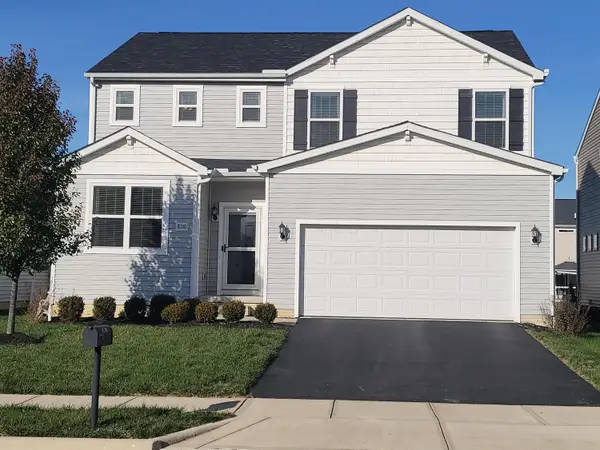 $389,000Active3 beds 3 baths2,131 sq. ft.
$389,000Active3 beds 3 baths2,131 sq. ft.8710 Conestoga Valley Drive, Blacklick, OH 43004
MLS# 225042986Listed by: PLUM TREE REALTY - New
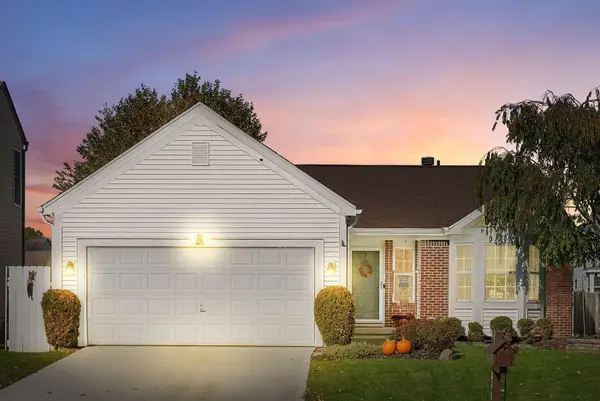 $325,000Active3 beds 2 baths1,651 sq. ft.
$325,000Active3 beds 2 baths1,651 sq. ft.8582 Old Ivory Way, Blacklick, OH 43004
MLS# 225042773Listed by: KELLER WILLIAMS CONSULTANTS - New
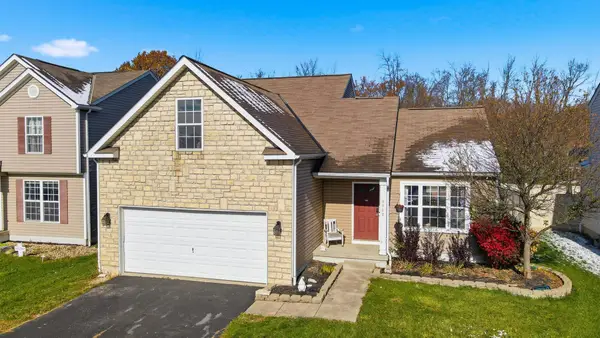 $300,000Active4 beds 3 baths1,414 sq. ft.
$300,000Active4 beds 3 baths1,414 sq. ft.7702 Coppershell Street, Blacklick, OH 43004
MLS# 225042826Listed by: EXP REALTY, LLC - New
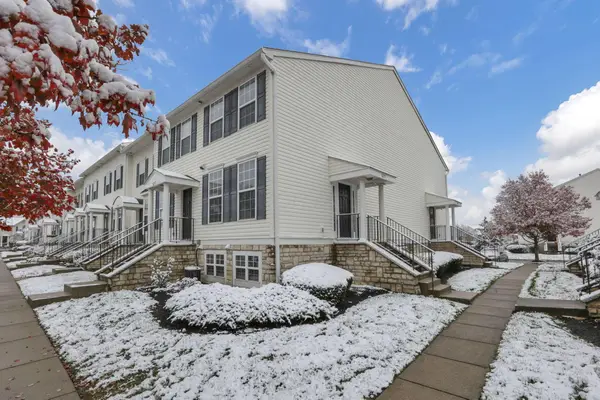 $170,000Active1 beds 2 baths1,111 sq. ft.
$170,000Active1 beds 2 baths1,111 sq. ft.8255 Catalpa Ridge Drive, Blacklick, OH 43004
MLS# 225042989Listed by: CENTURY 21 EXCELLENCE REALTY - New
 $384,500Active4 beds 4 baths2,459 sq. ft.
$384,500Active4 beds 4 baths2,459 sq. ft.1124 Barlowe Run Drive, Blacklick, OH 43004
MLS# 225042999Listed by: KELLER WILLIAMS CAPITAL PTNRS
