3165 Souder Drive, Blacklick, OH 43004
Local realty services provided by:ERA Real Solutions Realty
3165 Souder Drive,Blacklick, OH 43004
$1,069,000
- 3 Beds
- 4 Baths
- 3,476 sq. ft.
- Single family
- Active
Listed by: jeff ramm
Office: coldwell banker realty
MLS#:225028908
Source:OH_CBR
Price summary
- Price:$1,069,000
- Price per sq. ft.:$307.54
About this home
This premiere custom-built Patio Home will surely check all your preferred boxes! The open floorplan includes a vaulted ceiling in the Great Rm and detailed tray ceilings in the Foyer and Owner's Suite. 10' ceilings and 8' doors are throughout the first floor. High end, custom finishes include loads of trim, built-in's, crown molding, custom tile Baths, designer lighting and extended cabinetry! The Kitchen features a large chef's Pantry with a sink and custom-built on-site storage shelving plus Bosch SS appliances. The Owner's Suite offers a very generous walk -in closet space, zero entry shower, and direct access to the laundry Rm. There is a doored, private Den/Office. A perfect set up for a guest or in-law, the second Bed Rm suite on the main level is separated from the rest of the house and features its own Bath and walk-in closet! An expanded covered rear veranda on the main level will provide a perfect setting for enjoying the outdoors. The WALK OUT Lower Level features a huge Family Rm with wet bar, a Bed Rm, Bath and massive additional unfinished storage, along with access to the LL covered patio. There is a generous 2 1/2 car Garage. This home is situated in rear of the community offering extra privacy. Lots of south facing windows provide light and bright spaces! Pride of workmanship and attention to detail are hallmarks of this well respected, established central OH custom home builder!
Contact an agent
Home facts
- Year built:2025
- Listing ID #:225028908
- Added:110 day(s) ago
- Updated:November 19, 2025 at 05:55 PM
Rooms and interior
- Bedrooms:3
- Total bathrooms:4
- Full bathrooms:3
- Half bathrooms:1
- Living area:3,476 sq. ft.
Heating and cooling
- Heating:Forced Air, Heating
Structure and exterior
- Year built:2025
- Building area:3,476 sq. ft.
- Lot area:0.17 Acres
Finances and disclosures
- Price:$1,069,000
- Price per sq. ft.:$307.54
New listings near 3165 Souder Drive
- New
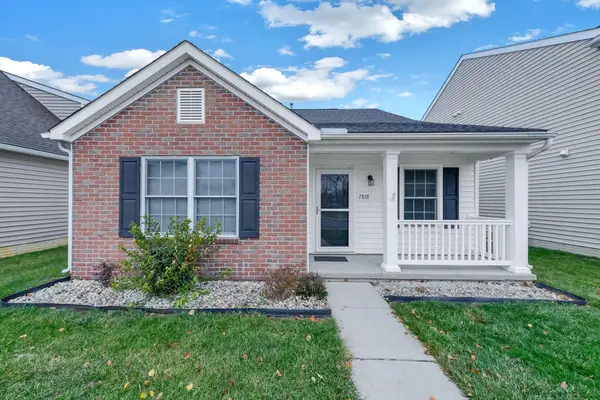 $245,000Active2 beds 3 baths1,414 sq. ft.
$245,000Active2 beds 3 baths1,414 sq. ft.7828 Candytuft Street, Blacklick, OH 43004
MLS# 225043641Listed by: KELLER WILLIAMS GREATER COLS - Open Sat, 10am to 12pmNew
 $355,000Active3 beds 3 baths1,834 sq. ft.
$355,000Active3 beds 3 baths1,834 sq. ft.1102 Ashcraft Avenue, Blacklick, OH 43004
MLS# 225043394Listed by: RE/MAX PARTNERS - New
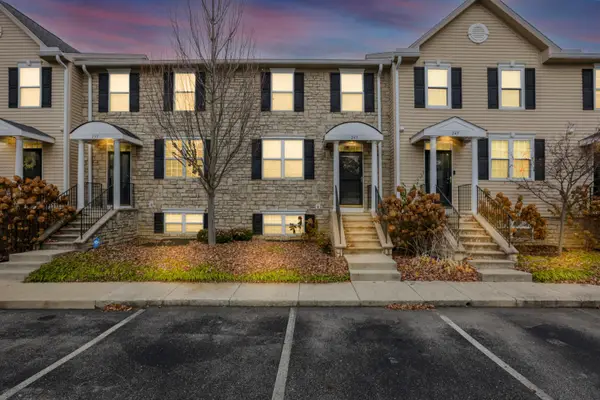 $265,000Active2 beds 4 baths1,869 sq. ft.
$265,000Active2 beds 4 baths1,869 sq. ft.243 Oxford Oak Drive, Blacklick, OH 43004
MLS# 225043215Listed by: MOVE REAL ESTATE - New
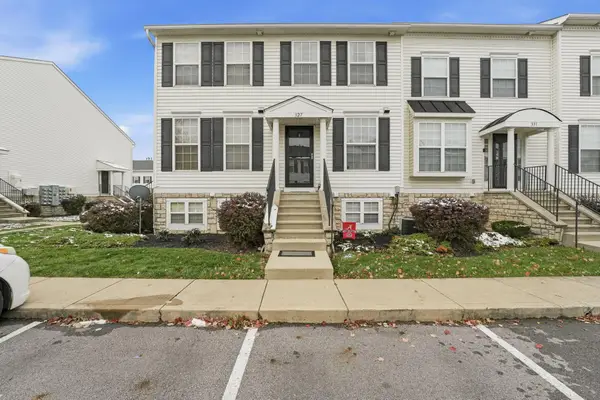 $164,900Active1 beds 2 baths1,111 sq. ft.
$164,900Active1 beds 2 baths1,111 sq. ft.327 Lost River Drive, Blacklick, OH 43004
MLS# 225042715Listed by: RICH RUSSO REALTY & CO. - New
 $189,900Active2 beds 2 baths896 sq. ft.
$189,900Active2 beds 2 baths896 sq. ft.168 Macfalls Way, Blacklick, OH 43004
MLS# 225042884Listed by: RE/MAX ONE - Open Sun, 2 to 4pmNew
 $660,000Active5 beds 4 baths2,914 sq. ft.
$660,000Active5 beds 4 baths2,914 sq. ft.9261 Pickens Drive, Blacklick, OH 43004
MLS# 225042892Listed by: VISION REALTY, INC. - Open Sun, 1 to 3pmNew
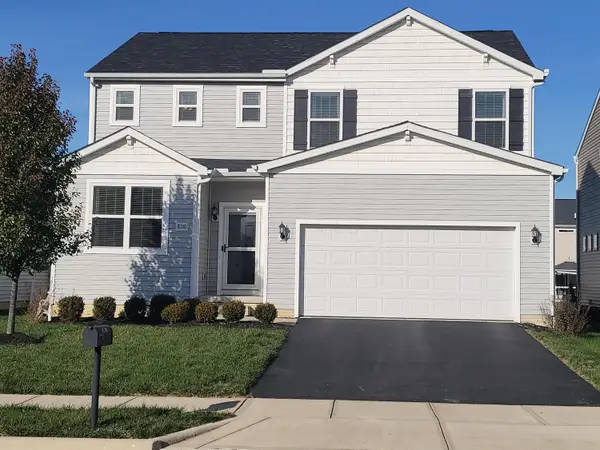 $389,000Active3 beds 3 baths2,131 sq. ft.
$389,000Active3 beds 3 baths2,131 sq. ft.8710 Conestoga Valley Drive, Blacklick, OH 43004
MLS# 225042986Listed by: PLUM TREE REALTY - New
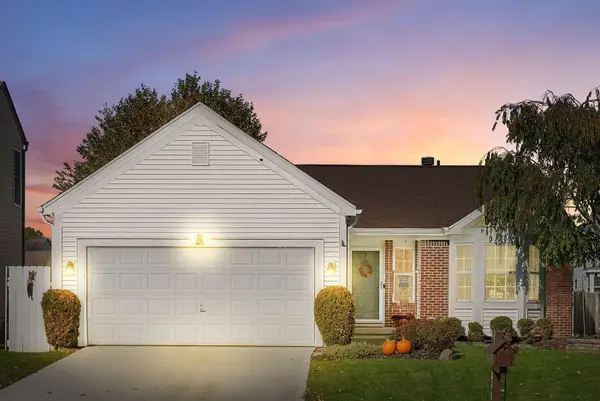 $325,000Active3 beds 2 baths1,651 sq. ft.
$325,000Active3 beds 2 baths1,651 sq. ft.8582 Old Ivory Way, Blacklick, OH 43004
MLS# 225042773Listed by: KELLER WILLIAMS CONSULTANTS - New
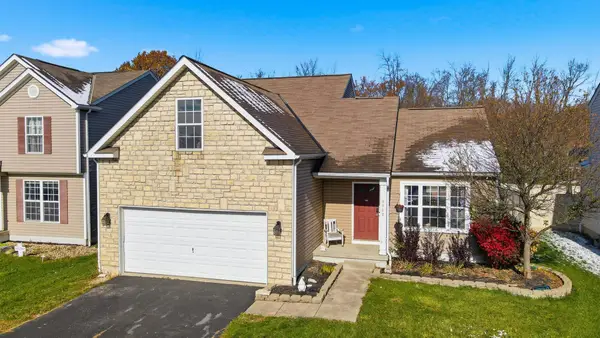 $300,000Active4 beds 3 baths1,414 sq. ft.
$300,000Active4 beds 3 baths1,414 sq. ft.7702 Coppershell Street, Blacklick, OH 43004
MLS# 225042826Listed by: EXP REALTY, LLC - New
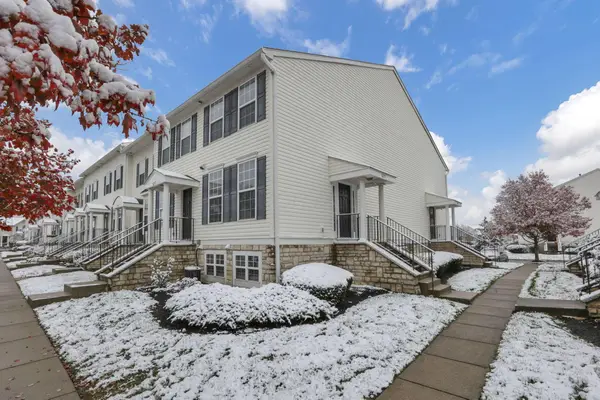 $170,000Active1 beds 2 baths1,111 sq. ft.
$170,000Active1 beds 2 baths1,111 sq. ft.8255 Catalpa Ridge Drive, Blacklick, OH 43004
MLS# 225042989Listed by: CENTURY 21 EXCELLENCE REALTY
