605 Kingshurst Drive, Blacklick, OH 43004
Local realty services provided by:ERA Martin & Associates
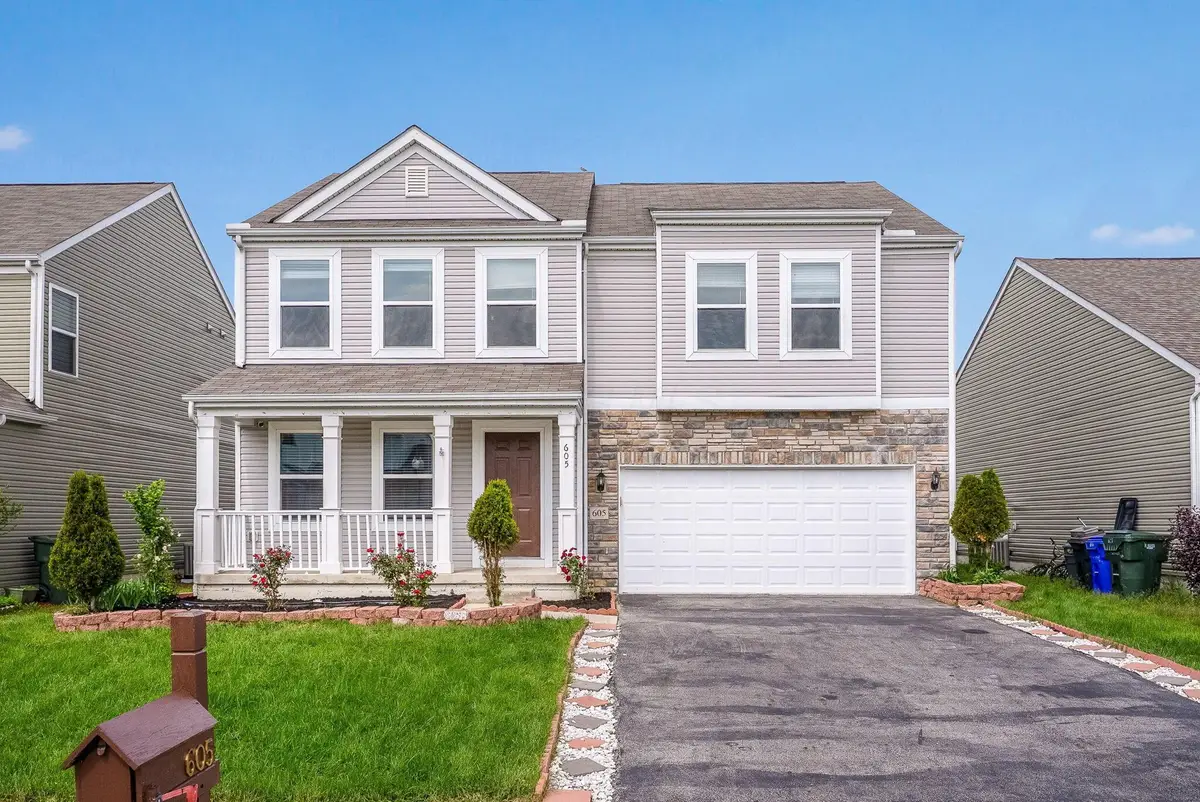
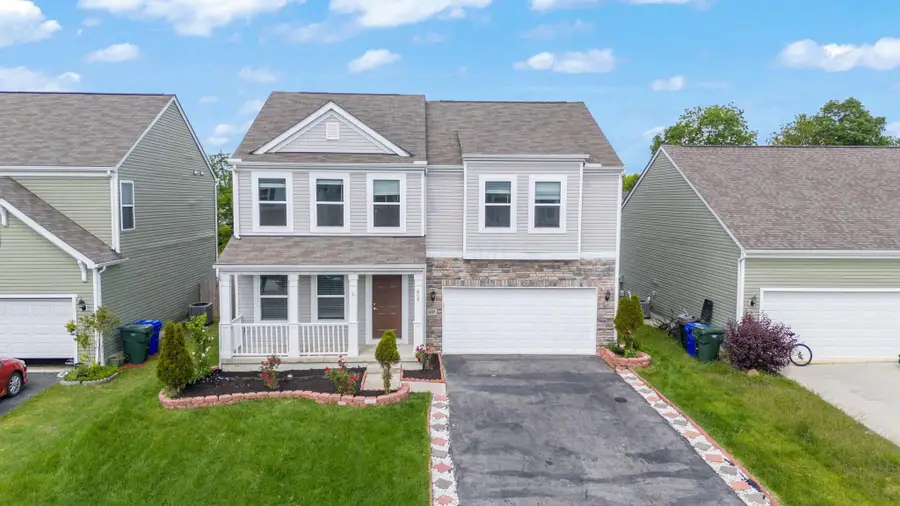
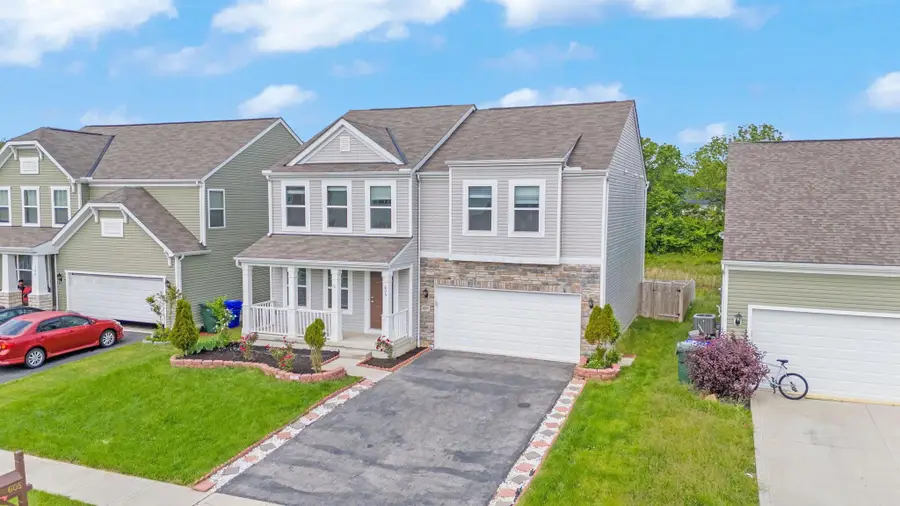
605 Kingshurst Drive,Blacklick, OH 43004
$419,900
- 4 Beds
- 3 Baths
- 2,343 sq. ft.
- Single family
- Active
Listed by:shyamu sharma subedi
Office:red 1 realty
MLS#:225019868
Source:OH_CBR
Price summary
- Price:$419,900
- Price per sq. ft.:$179.21
About this home
Welcome to this beautiful Home, 1 owner, built by ROCKFORD- Barclay - elevation C. This is like a Brand-new house ready for you. This charming 4-bedroom, 2.5-bathroom home nestled in the heart of Jefferson Township, Ohio on Licking Height School District. This spacious residence offers a Poarch, full basement, Dining room, spacious living room, a deck, and a fenced yard, providing ample space for both relaxation and entertainment.
Jefferson Township is a serene community, known for its scenic landscapes and proximity to local amenities. Whether you're looking to enjoy the tranquility of the area or explore nearby attractions, this home offers the perfect blend of comfort and convenience. Updates are. 2019 Poarch- Railings, 2020- Sink in garage, 2021 Fence, 2023 Deck, 2025 Fresh paint, Countertops, LVT flooring and lights fixtures.
If you're interested in learning more about this property or scheduling, please let me know, and I'll be happy to assist you further.
Contact an agent
Home facts
- Year built:2018
- Listing Id #:225019868
- Added:71 day(s) ago
- Updated:July 26, 2025 at 04:41 AM
Rooms and interior
- Bedrooms:4
- Total bathrooms:3
- Full bathrooms:2
- Half bathrooms:1
- Living area:2,343 sq. ft.
Heating and cooling
- Heating:Forced Air, Heating
Structure and exterior
- Year built:2018
- Building area:2,343 sq. ft.
- Lot area:0.13 Acres
Finances and disclosures
- Price:$419,900
- Price per sq. ft.:$179.21
- Tax amount:$7,612
New listings near 605 Kingshurst Drive
- New
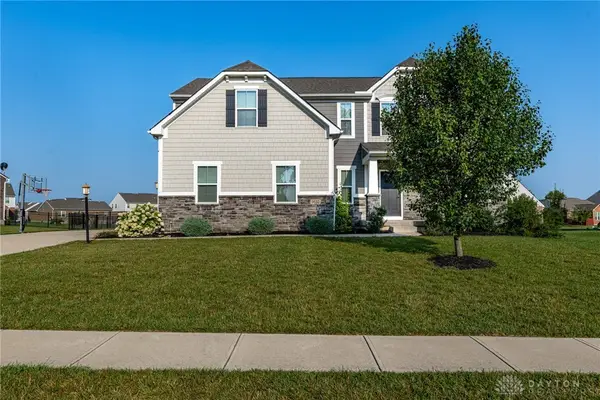 $580,000Active4 beds 3 baths3,824 sq. ft.
$580,000Active4 beds 3 baths3,824 sq. ft.9633 Linden Brook Drive, Clearcreek Twp, OH 45458
MLS# 941175Listed by: KELLER WILLIAMS COMMUNITY PART - Coming Soon
 $235,000Coming Soon2 beds 3 baths
$235,000Coming Soon2 beds 3 baths349 Piney Creek Drive, Blacklick, OH 43004
MLS# 225030609Listed by: HOWARD HANNA REAL ESTATE SERV - Coming SoonOpen Sat, 12 to 2pm
 $419,900Coming Soon3 beds 2 baths
$419,900Coming Soon3 beds 2 baths4590 E Johnstown Road, Columbus, OH 43230
MLS# 225030502Listed by: EXP REALTY, LLC - Coming Soon
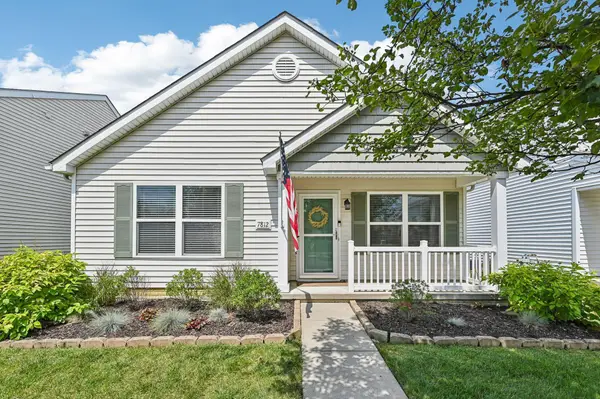 $265,000Coming Soon3 beds 2 baths
$265,000Coming Soon3 beds 2 baths7812 Freesia Street, Blacklick, OH 43004
MLS# 225030329Listed by: HOWARD HANNA REAL ESTATE SVCS - New
 $799,900Active3 beds 4 baths4,847 sq. ft.
$799,900Active3 beds 4 baths4,847 sq. ft.7269 Poppy Hills Court, Blacklick, OH 43004
MLS# 225030305Listed by: CUTLER REAL ESTATE - New
 $370,000Active4 beds 3 baths1,948 sq. ft.
$370,000Active4 beds 3 baths1,948 sq. ft.569 River Pebble Drive, Blacklick, OH 43004
MLS# 225030238Listed by: DELICIOUS REAL ESTATE GROUP - Open Sat, 1 to 3pmNew
 $379,900Active4 beds 3 baths2,262 sq. ft.
$379,900Active4 beds 3 baths2,262 sq. ft.962 Preble Drive, Blacklick, OH 43004
MLS# 225030130Listed by: HOWARD HANNA REAL ESTATE SVCS - Coming Soon
 $449,000Coming Soon3 beds 3 baths
$449,000Coming Soon3 beds 3 baths2453 Reyn New Albany Road, Blacklick, OH 43004
MLS# 225030116Listed by: LRG REALTY - New
 $875,000Active3 beds 4 baths4,200 sq. ft.
$875,000Active3 beds 4 baths4,200 sq. ft.8381 Laidbrook Place, New Albany, OH 43054
MLS# 225030088Listed by: BECKETT REALTY GROUP - New
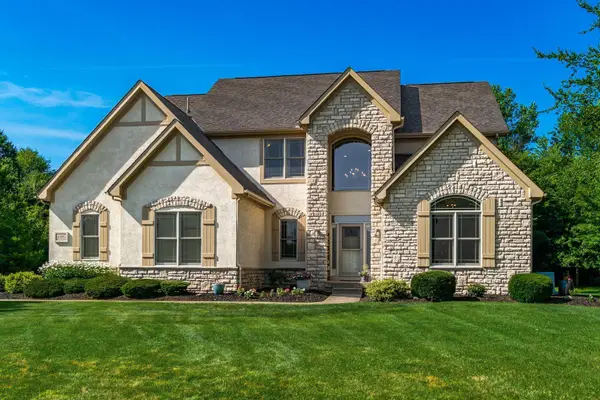 $825,000Active4 beds 5 baths3,034 sq. ft.
$825,000Active4 beds 5 baths3,034 sq. ft.1555 Eagle Glen Drive, Blacklick, OH 43004
MLS# 225028626Listed by: BEST HOMES REAL ESTATE LTD.
