6924 Shady Rock Lane, Blacklick, OH 43004
Local realty services provided by:ERA Martin & Associates
6924 Shady Rock Lane,Blacklick, OH 43004
$330,000
- 4 Beds
- 3 Baths
- 2,774 sq. ft.
- Single family
- Active
Listed by: luanne russell
Office: russell real estate, ltd
MLS#:225037152
Source:OH_CBR
Price summary
- Price:$330,000
- Price per sq. ft.:$118.96
About this home
Welcome to 6924 Shady Rock Lane Blacklick, Ohio 43004, a spacious 2-story home offering a dramatic 2-story great room, with sunny windows featuring a cozy gas-log fireplace. The open-concept layout includes a formal dining area and a large eat-in island kitchen with sliding doors leading to a deck, patio, and fenced yard backing to a tree line. The home boasts 4 bedrooms & 3 full baths featuring a spacious Owner's suite with vaulted ceilings, walk-in closet and nice Owner Bath with Soaking Tub, Shower & Double Vanity. HUD Owned, Case#413-458514 ''The Seller is selling the property in ''AS-IS'': condition. Seller nor its representatives make any representations or warranties regarding the property.'' FHA Insurability Code FHA IE Insured with Escrow (subject to FHA appraisal). See Agent to Agent Remarks for more information, documents, disclosures & instructions on offer placement. EQUAL HOUSING OPPORTUNITY.
Contact an agent
Home facts
- Year built:2005
- Listing ID #:225037152
- Added:49 day(s) ago
- Updated:November 19, 2025 at 05:55 PM
Rooms and interior
- Bedrooms:4
- Total bathrooms:3
- Full bathrooms:3
- Living area:2,774 sq. ft.
Heating and cooling
- Heating:Forced Air, Heating
Structure and exterior
- Year built:2005
- Building area:2,774 sq. ft.
- Lot area:0.18 Acres
Finances and disclosures
- Price:$330,000
- Price per sq. ft.:$118.96
- Tax amount:$6,908
New listings near 6924 Shady Rock Lane
- Open Sat, 10am to 12pmNew
 $355,000Active3 beds 3 baths1,834 sq. ft.
$355,000Active3 beds 3 baths1,834 sq. ft.1102 Ashcraft Avenue, Blacklick, OH 43004
MLS# 225043394Listed by: RE/MAX PARTNERS - New
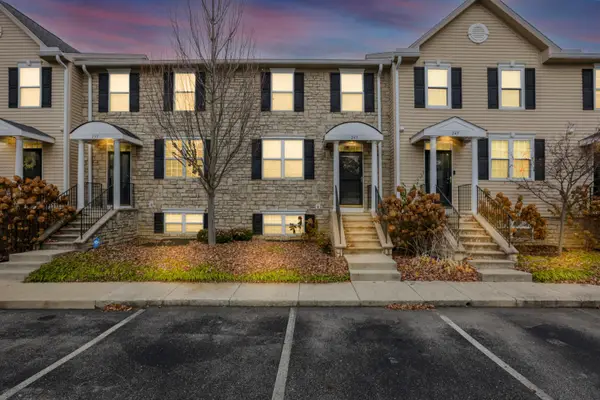 $265,000Active2 beds 4 baths1,869 sq. ft.
$265,000Active2 beds 4 baths1,869 sq. ft.243 Oxford Oak Drive, Blacklick, OH 43004
MLS# 225043215Listed by: MOVE REAL ESTATE - New
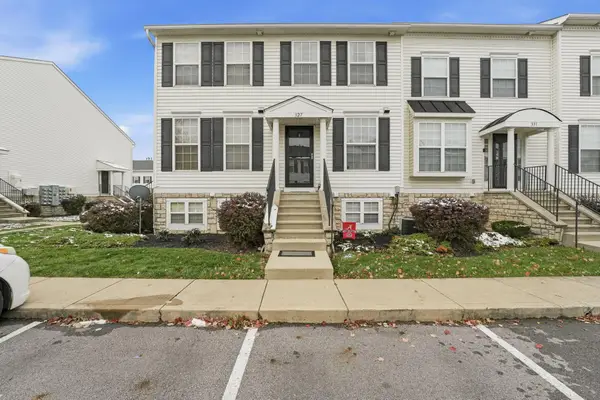 $164,900Active1 beds 2 baths1,111 sq. ft.
$164,900Active1 beds 2 baths1,111 sq. ft.327 Lost River Drive, Blacklick, OH 43004
MLS# 225042715Listed by: RICH RUSSO REALTY & CO. - New
 $189,900Active2 beds 2 baths896 sq. ft.
$189,900Active2 beds 2 baths896 sq. ft.168 Macfalls Way, Blacklick, OH 43004
MLS# 225042884Listed by: RE/MAX ONE - Open Sun, 2 to 4pmNew
 $660,000Active5 beds 4 baths2,914 sq. ft.
$660,000Active5 beds 4 baths2,914 sq. ft.9261 Pickens Drive, Blacklick, OH 43004
MLS# 225042892Listed by: VISION REALTY, INC. - Open Sun, 1 to 3pmNew
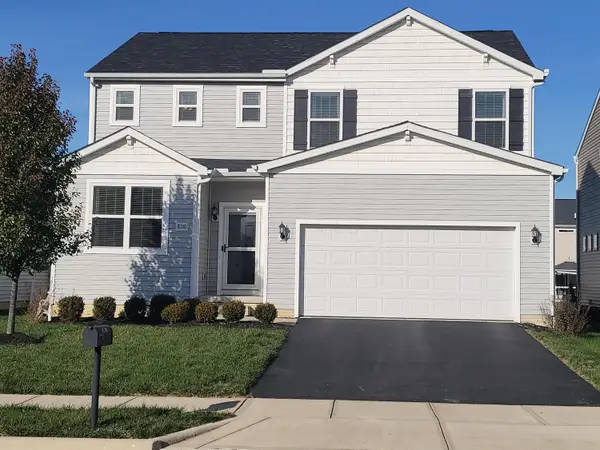 $389,000Active3 beds 3 baths2,131 sq. ft.
$389,000Active3 beds 3 baths2,131 sq. ft.8710 Conestoga Valley Drive, Blacklick, OH 43004
MLS# 225042986Listed by: PLUM TREE REALTY - New
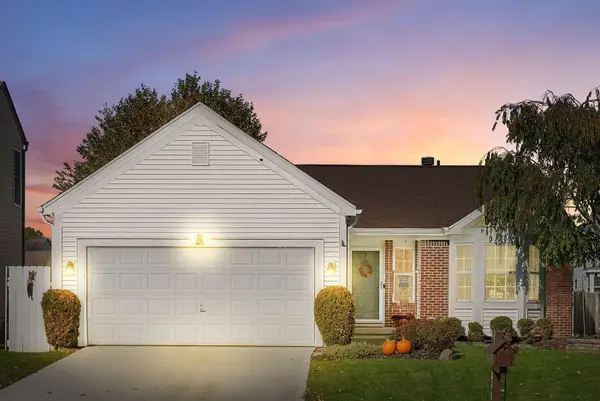 $325,000Active3 beds 2 baths1,651 sq. ft.
$325,000Active3 beds 2 baths1,651 sq. ft.8582 Old Ivory Way, Blacklick, OH 43004
MLS# 225042773Listed by: KELLER WILLIAMS CONSULTANTS - New
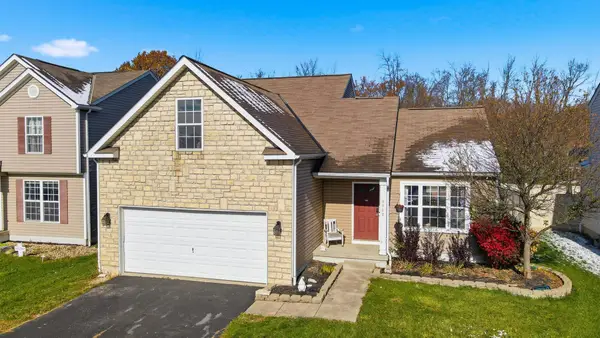 $300,000Active4 beds 3 baths1,414 sq. ft.
$300,000Active4 beds 3 baths1,414 sq. ft.7702 Coppershell Street, Blacklick, OH 43004
MLS# 225042826Listed by: EXP REALTY, LLC - New
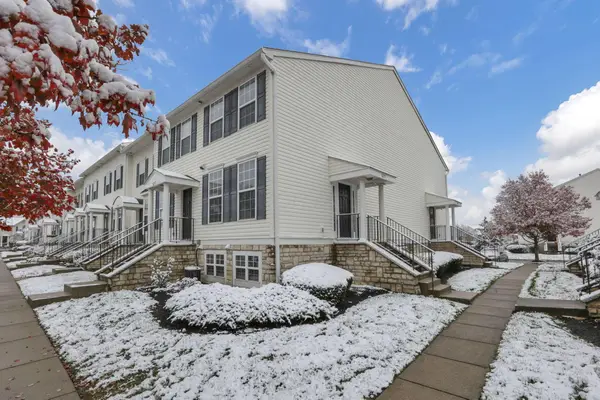 $170,000Active1 beds 2 baths1,111 sq. ft.
$170,000Active1 beds 2 baths1,111 sq. ft.8255 Catalpa Ridge Drive, Blacklick, OH 43004
MLS# 225042989Listed by: CENTURY 21 EXCELLENCE REALTY - New
 $384,500Active4 beds 4 baths2,459 sq. ft.
$384,500Active4 beds 4 baths2,459 sq. ft.1124 Barlowe Run Drive, Blacklick, OH 43004
MLS# 225042999Listed by: KELLER WILLIAMS CAPITAL PTNRS
