7305 Menai Way, Blacklick, OH 43004
Local realty services provided by:ERA Martin & Associates
7305 Menai Way,Blacklick, OH 43004
$839,900
- 4 Beds
- 4 Baths
- 3,675 sq. ft.
- Single family
- Active
Listed by: sandy l raines, jennifer m crowley
Office: the raines group, inc.
MLS#:225038162
Source:OH_CBR
Price summary
- Price:$839,900
- Price per sq. ft.:$228.54
About this home
Stunning M/I Modern Home - Perfect for Entertaining & Everyday Living. Step into style and comfort with this beautifully designed M/I modern floor plan, crafted for both effortless entertaining and everyday living. From the moment you enter, you're greeted by soaring ceilings in the expansive great room, accentuated by designer light fixtures and an open layout that flows seamlessly throughout. This home offers 4 spacious bedrooms and 3 full bathrooms upstairs. Enjoy the fresh upgrade of new luxury vinyl plank (LVP) flooring upstairs, adding durability and contemporary style. The heart of the home—an open-concept kitchen and living area—is ideal for hosting, with plenty of natural light and a sleek, modern aesthetic. Custom blinds throughout provide both privacy and elegance. Set on a wooded lot, this property offers a peaceful, private backdrop to your daily life. The three-car garage provides ample space for vehicles, storage, or hobbies. Don't miss this exceptional opportunity to own a thoughtfully upgraded, move-in-ready home that combines high-end finishes with functional living. The Weldon neighborhood offers direct access to a beautiful walking path to neighboring Hannah Park- a great escape and amenity. A must see!
Contact an agent
Home facts
- Year built:2019
- Listing ID #:225038162
- Added:42 day(s) ago
- Updated:November 19, 2025 at 05:55 PM
Rooms and interior
- Bedrooms:4
- Total bathrooms:4
- Full bathrooms:3
- Half bathrooms:1
- Living area:3,675 sq. ft.
Heating and cooling
- Heating:Forced Air, Heating
Structure and exterior
- Year built:2019
- Building area:3,675 sq. ft.
- Lot area:0.28 Acres
Finances and disclosures
- Price:$839,900
- Price per sq. ft.:$228.54
- Tax amount:$12,781
New listings near 7305 Menai Way
- Open Sat, 10am to 12pmNew
 $355,000Active3 beds 3 baths1,834 sq. ft.
$355,000Active3 beds 3 baths1,834 sq. ft.1102 Ashcraft Avenue, Blacklick, OH 43004
MLS# 225043394Listed by: RE/MAX PARTNERS - New
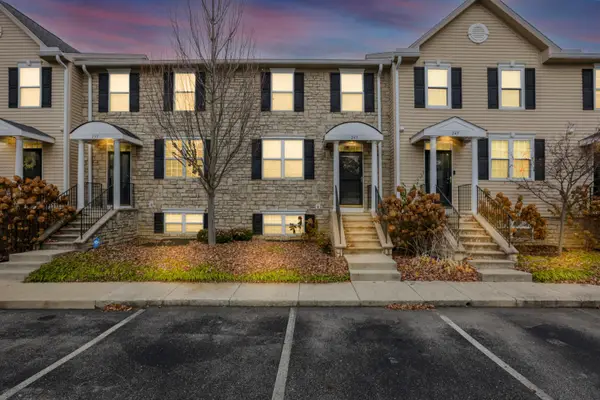 $265,000Active2 beds 4 baths1,869 sq. ft.
$265,000Active2 beds 4 baths1,869 sq. ft.243 Oxford Oak Drive, Blacklick, OH 43004
MLS# 225043215Listed by: MOVE REAL ESTATE - New
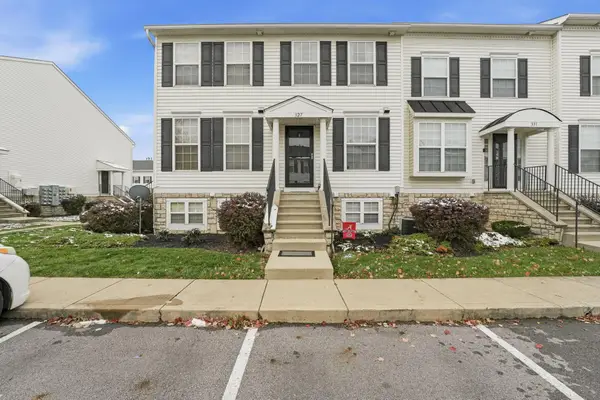 $164,900Active1 beds 2 baths1,111 sq. ft.
$164,900Active1 beds 2 baths1,111 sq. ft.327 Lost River Drive, Blacklick, OH 43004
MLS# 225042715Listed by: RICH RUSSO REALTY & CO. - New
 $189,900Active2 beds 2 baths896 sq. ft.
$189,900Active2 beds 2 baths896 sq. ft.168 Macfalls Way, Blacklick, OH 43004
MLS# 225042884Listed by: RE/MAX ONE - Open Sun, 2 to 4pmNew
 $660,000Active5 beds 4 baths2,914 sq. ft.
$660,000Active5 beds 4 baths2,914 sq. ft.9261 Pickens Drive, Blacklick, OH 43004
MLS# 225042892Listed by: VISION REALTY, INC. - Open Sun, 1 to 3pmNew
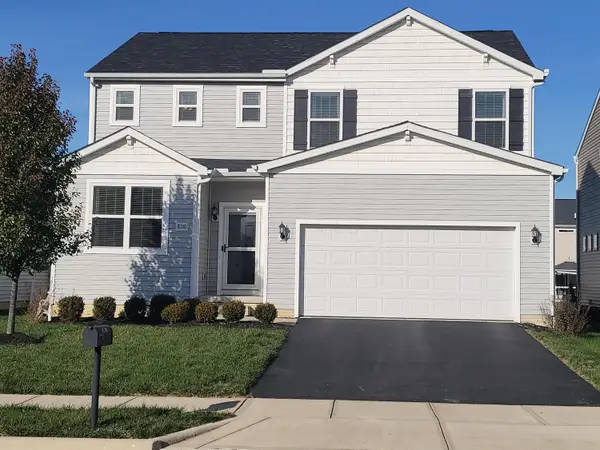 $389,000Active3 beds 3 baths2,131 sq. ft.
$389,000Active3 beds 3 baths2,131 sq. ft.8710 Conestoga Valley Drive, Blacklick, OH 43004
MLS# 225042986Listed by: PLUM TREE REALTY - New
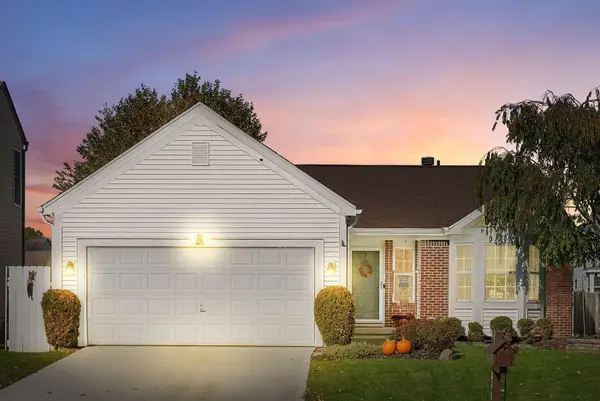 $325,000Active3 beds 2 baths1,651 sq. ft.
$325,000Active3 beds 2 baths1,651 sq. ft.8582 Old Ivory Way, Blacklick, OH 43004
MLS# 225042773Listed by: KELLER WILLIAMS CONSULTANTS - New
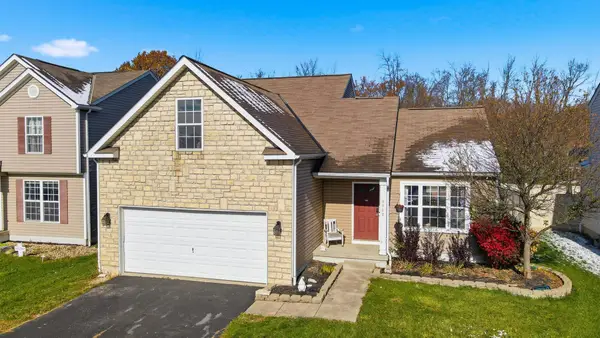 $300,000Active4 beds 3 baths1,414 sq. ft.
$300,000Active4 beds 3 baths1,414 sq. ft.7702 Coppershell Street, Blacklick, OH 43004
MLS# 225042826Listed by: EXP REALTY, LLC - New
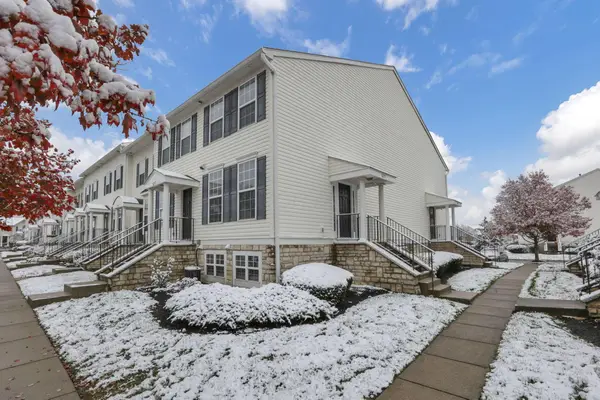 $170,000Active1 beds 2 baths1,111 sq. ft.
$170,000Active1 beds 2 baths1,111 sq. ft.8255 Catalpa Ridge Drive, Blacklick, OH 43004
MLS# 225042989Listed by: CENTURY 21 EXCELLENCE REALTY - New
 $384,500Active4 beds 4 baths2,459 sq. ft.
$384,500Active4 beds 4 baths2,459 sq. ft.1124 Barlowe Run Drive, Blacklick, OH 43004
MLS# 225042999Listed by: KELLER WILLIAMS CAPITAL PTNRS
