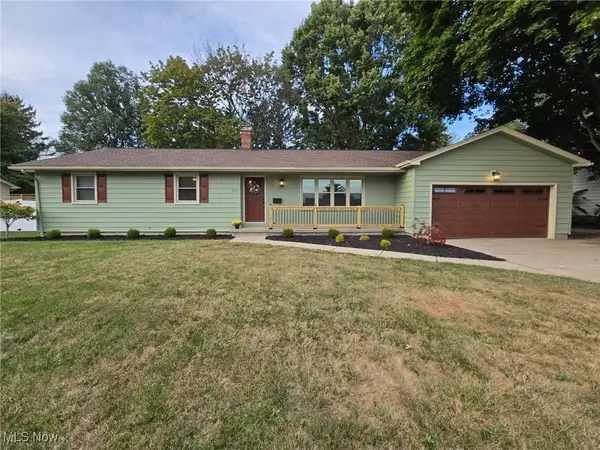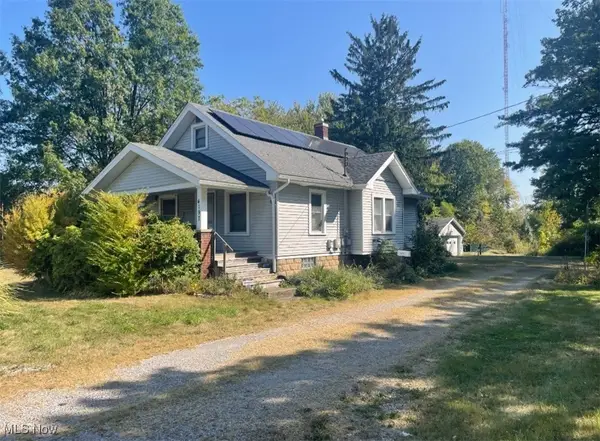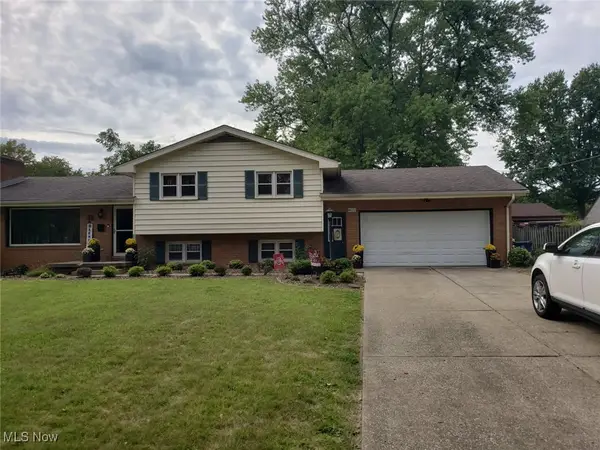123 Prestwick Drive, Boardman, OH 44512
Local realty services provided by:ERA Real Solutions Realty
Listed by:angela n javorsky
Office:century 21 lakeside realty
MLS#:5145994
Source:OH_NORMLS
Price summary
- Price:$194,500
- Price per sq. ft.:$116.4
About this home
Welcome to 123 Prestwick Drive in the Historic Forest Glen District, this beautifully updated center hall colonial is bursting with curb appeal. As you enter the front door, you will find the large living room with fireplace to the right and the formal dining room to the left, both with original hardwood floors that have been refinished. Through the dining room is the updated kitchen with granite counters, subway tile backsplash and SS appliances around the corner is a large family room addition with a half bath and access to the large fenced backyard. Upstairs you will find 3 bedrooms with new carpet and paint along with the updated full bath with jetted tub. The full basement has built in cabinetry for storage and is home to the laundry area. Updates include, roof 2025, HWT 2011, vinyl replacement windows, flooring, kitchen and baths, paint and fixtures. Convenient location close to shopping, restaurants and entertainment. The Glen is adjacent to Mill Creek Park and is one of Youngstown earliest suburbs and is on the National Registry of Historical Places.
Contact an agent
Home facts
- Year built:1940
- Listing ID #:5145994
- Added:49 day(s) ago
- Updated:September 27, 2025 at 07:16 AM
Rooms and interior
- Bedrooms:3
- Total bathrooms:2
- Full bathrooms:1
- Half bathrooms:1
- Living area:1,671 sq. ft.
Heating and cooling
- Cooling:Central Air
- Heating:Forced Air
Structure and exterior
- Roof:Asphalt, Fiberglass
- Year built:1940
- Building area:1,671 sq. ft.
- Lot area:0.2 Acres
Utilities
- Water:Public
- Sewer:Public Sewer
Finances and disclosures
- Price:$194,500
- Price per sq. ft.:$116.4
- Tax amount:$1,760 (2024)
New listings near 123 Prestwick Drive
- New
 $186,500Active3 beds 2 baths1,369 sq. ft.
$186,500Active3 beds 2 baths1,369 sq. ft.1720 Sequoya Drive, Youngstown, OH 44514
MLS# 5156198Listed by: CENTURY 21 LAKESIDE REALTY - Open Sat, 2 to 3pmNew
 $289,900Active3 beds 2 baths2,106 sq. ft.
$289,900Active3 beds 2 baths2,106 sq. ft.6278 Appleridge Drive, Boardman, OH 44512
MLS# 5159577Listed by: BERKSHIRE HATHAWAY HOMESERVICES STOUFFER REALTY - New
 $389,000Active4 beds 4 baths2,809 sq. ft.
$389,000Active4 beds 4 baths2,809 sq. ft.153 Creston Drive, Boardman, OH 44512
MLS# 5159493Listed by: ZID REALTY & ASSOCIATES - New
 $284,900Active3 beds 3 baths
$284,900Active3 beds 3 baths990 Westport Drive, Youngstown, OH 44511
MLS# 5157941Listed by: MORE OPTIONS REALTY, LLC - New
 $289,900Active4 beds 2 baths1,776 sq. ft.
$289,900Active4 beds 2 baths1,776 sq. ft.4096 Bob O Link Drive, Youngstown, OH 44511
MLS# 5159575Listed by: CENTURY 21 LAKESIDE REALTY - New
 $175,000Active3 beds 2 baths1,831 sq. ft.
$175,000Active3 beds 2 baths1,831 sq. ft.28 Terrace Drive, Youngstown, OH 44512
MLS# 5158976Listed by: KELLER WILLIAMS CHERVENIC RLTY - Open Sun, 11am to 1pmNew
 $333,400Active5 beds 4 baths3,248 sq. ft.
$333,400Active5 beds 4 baths3,248 sq. ft.418 Jaronte Drive, Boardman, OH 44512
MLS# 5156660Listed by: CENTURY 21 LAKESIDE REALTY  $95,000Pending3 beds 1 baths
$95,000Pending3 beds 1 baths4197 South Avenue, Boardman, OH 44512
MLS# 5158284Listed by: ZID REALTY & ASSOCIATES- Open Sat, 12 to 2pm
 $325,000Pending3 beds 2 baths2,961 sq. ft.
$325,000Pending3 beds 2 baths2,961 sq. ft.7716 Silver Fox Drive, Youngstown, OH 44512
MLS# 5158446Listed by: CENTURY 21 LAKESIDE REALTY  $219,900Pending3 beds 2 baths
$219,900Pending3 beds 2 baths4622 Simon Road, Youngstown, OH 44512
MLS# 5157016Listed by: RED 1 REALTY, LLC
