5670 Tracy Drive, Boardman, OH 44512
Local realty services provided by:ERA Real Solutions Realty
Listed by: logan robinson
Office: re/max diversity real estate group llc.
MLS#:5117167
Source:OH_NORMLS
Price summary
- Price:$349,900
- Price per sq. ft.:$101.24
About this home
Welcome to your dream home! This spacious 4-bedroom, 4-bathroom colonial blends modern comfort with timeless elegance and is packed with must-have upgrades that make everyday living feel like a luxury. From the moment you step inside, you'll notice the updated carpet throughout that adds warmth and comfort to every room. The heart of the home—the updated kitchen—boasts stylish cabinetry, sleek countertops, and newer appliances, creating the perfect space to cook, entertain, and gather.
Upstairs, the oversized master suite offers a true retreat. Enjoy your own private oasis with a generous layout and an updated private en-suite bathroom designed for relaxation. Each of the remaining bedrooms provides plenty of space, natural light, and flexibility for guest rooms, home offices, or play areas.
One of the standout features of this stunning colonial is the indoor pool, perfect for year-round enjoyment. Whether you're hosting a pool party or unwinding after a long day, this unique space elevates your lifestyle. The space also features freshly remodeled half bathroom with a washer and dryer hook up that adds extra convenience for swimmers and guests alike.
Additional highlights include a newly installed first-floor laundry room for added ease and functionality. With four bathrooms in total (2 full baths and 2 half baths), you'll never have to worry about morning routines or accommodating guests.
Located in a desirable neighborhood, this home offers a rare combination of indoor luxury, spacious living, and practical updates. Don’t miss your chance to own a property that checks every box.
For more information or to schedule your private showing, contact your trusted local realtor today and discover why this updated colonial is one of the area’s most talked-about homes!
Contact an agent
Home facts
- Year built:1977
- Listing ID #:5117167
- Added:428 day(s) ago
- Updated:November 21, 2025 at 08:19 AM
Rooms and interior
- Bedrooms:4
- Total bathrooms:4
- Full bathrooms:2
- Half bathrooms:2
- Living area:3,456 sq. ft.
Heating and cooling
- Cooling:Central Air
- Heating:Forced Air, Gas
Structure and exterior
- Roof:Asphalt, Fiberglass
- Year built:1977
- Building area:3,456 sq. ft.
- Lot area:0.27 Acres
Utilities
- Water:Public
- Sewer:Public Sewer
Finances and disclosures
- Price:$349,900
- Price per sq. ft.:$101.24
- Tax amount:$5,632 (2024)
New listings near 5670 Tracy Drive
- New
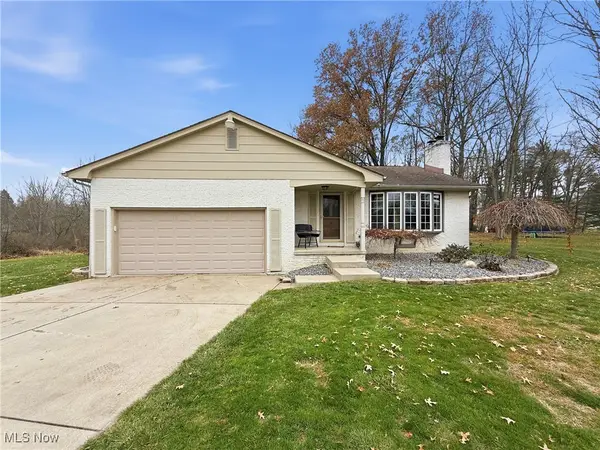 $358,500Active3 beds 2 baths1,484 sq. ft.
$358,500Active3 beds 2 baths1,484 sq. ft.8516 Hitchcock Road, Boardman, OH 44512
MLS# 5172808Listed by: RUSSELL REAL ESTATE SERVICES - New
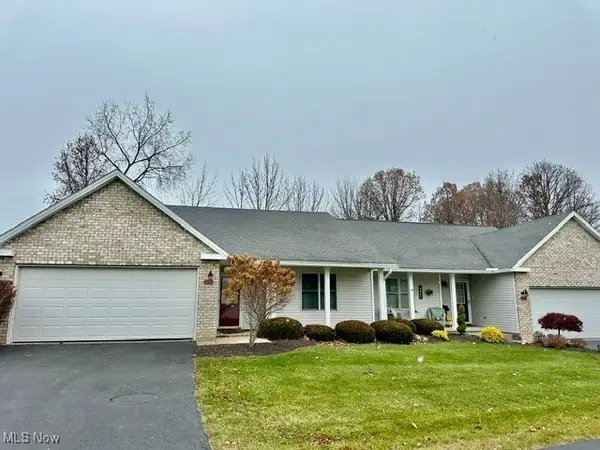 $239,900Active2 beds 2 baths1,588 sq. ft.
$239,900Active2 beds 2 baths1,588 sq. ft.828 Woodfield Court #A, Boardman, OH 44512
MLS# 5173446Listed by: EXP REALTY, LLC. - New
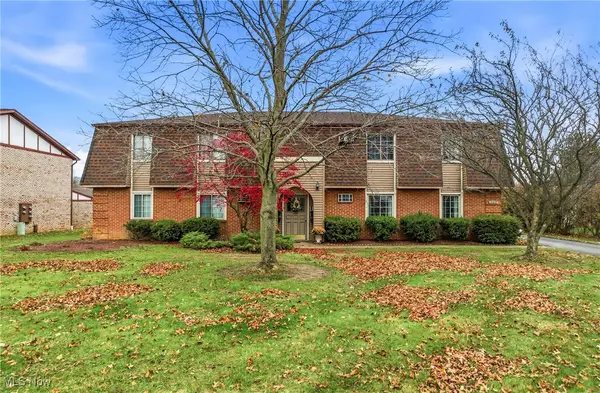 $110,000Active2 beds 1 baths889 sq. ft.
$110,000Active2 beds 1 baths889 sq. ft.102 Carter Circle #1, Boardman, OH 44512
MLS# 5172517Listed by: BERKSHIRE HATHAWAY HOMESERVICES STOUFFER REALTY 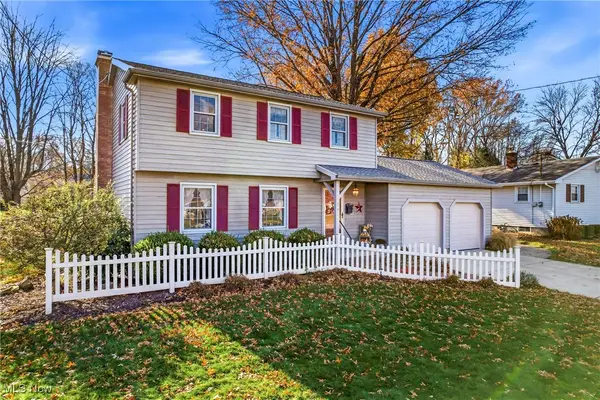 $249,900Pending3 beds 3 baths2,015 sq. ft.
$249,900Pending3 beds 3 baths2,015 sq. ft.3928 S Schenley Avenue, Youngstown, OH 44511
MLS# 5171418Listed by: BURGAN REAL ESTATE- New
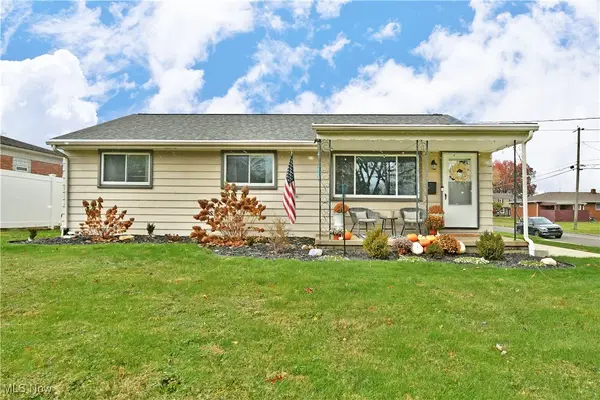 $184,900Active3 beds 2 baths2,080 sq. ft.
$184,900Active3 beds 2 baths2,080 sq. ft.940 Edenridge Drive, Boardman, OH 44512
MLS# 5167983Listed by: BROKERS REALTY GROUP 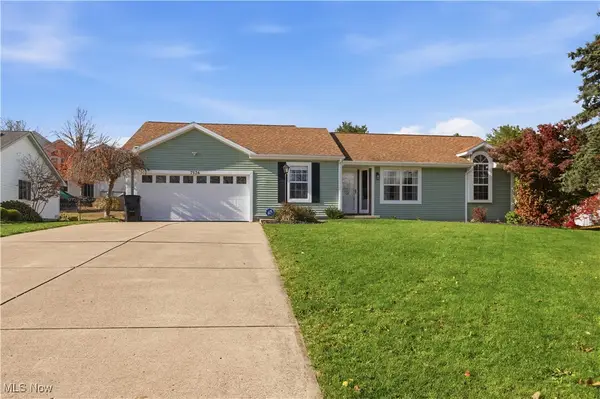 $325,000Pending3 beds 2 baths1,288 sq. ft.
$325,000Pending3 beds 2 baths1,288 sq. ft.7526 Huntington Drive, Boardman, OH 44512
MLS# 5172171Listed by: KELLY WARREN AND ASSOCIATES RE SOLUTIONS- New
 $209,900Active3 beds 2 baths1,482 sq. ft.
$209,900Active3 beds 2 baths1,482 sq. ft.7443 Sugartree Drive, Boardman, OH 44512
MLS# 5171285Listed by: GONATAS REAL ESTATE LLC - New
 $121,900Active3 beds 2 baths1,152 sq. ft.
$121,900Active3 beds 2 baths1,152 sq. ft.137 Terrace Drive, Youngstown, OH 44512
MLS# 5171825Listed by: WILLIAM ZAMARELLI, INC. - New
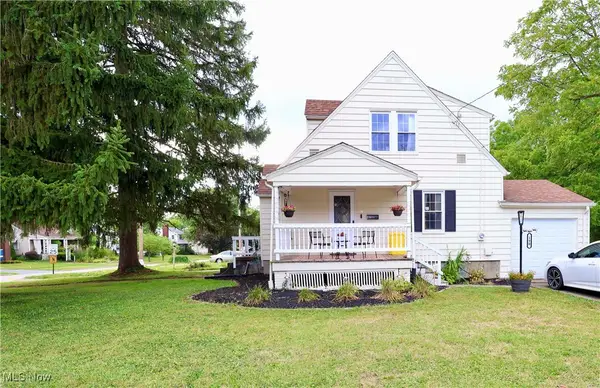 $153,500Active2 beds 1 baths
$153,500Active2 beds 1 baths190 Melrose Avenue, Boardman, OH 44512
MLS# 5171380Listed by: BERKSHIRE HATHAWAY HOMESERVICES STOUFFER REALTY - New
 $259,900Active3 beds 2 baths2,376 sq. ft.
$259,900Active3 beds 2 baths2,376 sq. ft.839 Edenridge Drive, Youngstown, OH 44512
MLS# 5171054Listed by: GONATAS REAL ESTATE LLC
