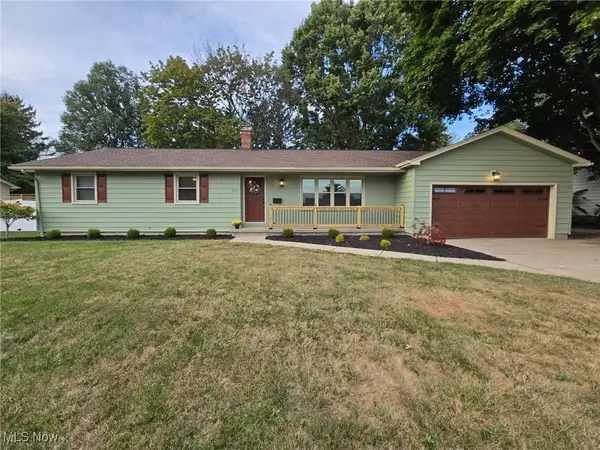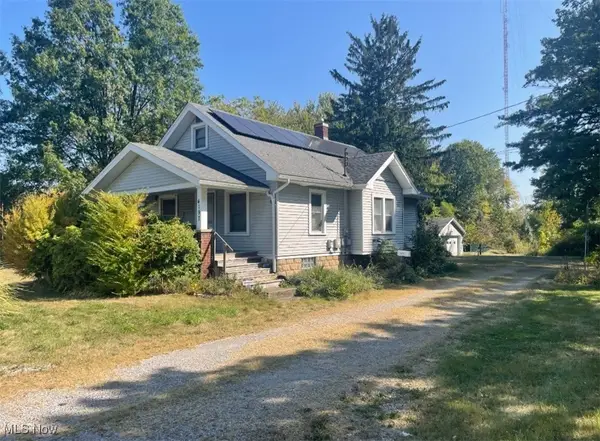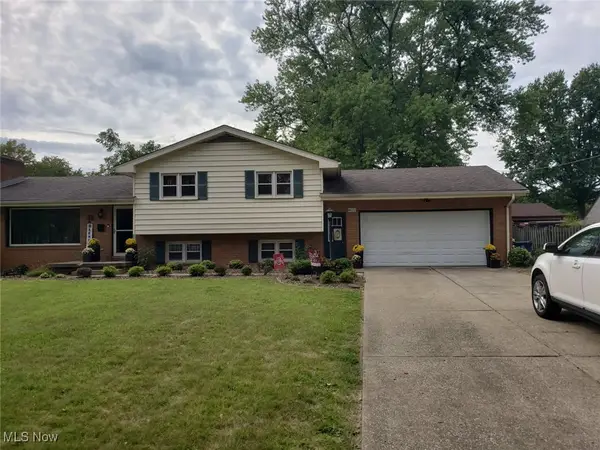71 Centervale Avenue, Boardman, OH 44512
Local realty services provided by:ERA Real Solutions Realty
Listed by:kelly l warren
Office:kelly warren and associates re solutions
MLS#:5144013
Source:OH_NORMLS
Price summary
- Price:$169,000
- Price per sq. ft.:$87.11
About this home
Welcome to 71 Centervale in Boardman. This cutie is full of rustic charm with a wood finishes throughout. Enter in by the beautiful sun room, perfect for both plants and guests to lounge comfortably. This home could potentially stand as a duplex with an upstairs mother-in-law suite, freshly painted with open floor plan and a crisp new paint job! Downstairs compliments charm by warmth and glow in both dining and living areas. A beautifully updated bathroom divides two bedrooms, master holding an excellent walk-in closet. Dining area encased with beautiful finished wooden floor and unique windows accentuating natural lighting. Modern kitchen gives you a feel of Italy! Past the kitchen you can choose to head to the spacious outside deck to relax or head to the basement for hobby rooms with great potential for exercise equipment, and everyone's favorite, laundry! This home makes great for storage, all the way to the outside garage and covering! Note: new high efficiency furnace and air conditioning. Call your co-lister, Sam Rife, Realtor today with questions or to schedule your own private tour! God Bless you!
Contact an agent
Home facts
- Year built:1928
- Listing ID #:5144013
- Added:59 day(s) ago
- Updated:September 27, 2025 at 02:20 PM
Rooms and interior
- Bedrooms:3
- Total bathrooms:2
- Full bathrooms:2
- Living area:1,940 sq. ft.
Heating and cooling
- Cooling:Central Air
- Heating:Forced Air, Gas
Structure and exterior
- Roof:Asphalt, Fiberglass
- Year built:1928
- Building area:1,940 sq. ft.
- Lot area:0.17 Acres
Utilities
- Water:Public
- Sewer:Public Sewer
Finances and disclosures
- Price:$169,000
- Price per sq. ft.:$87.11
- Tax amount:$2,256 (2024)
New listings near 71 Centervale Avenue
- New
 $186,500Active3 beds 2 baths1,369 sq. ft.
$186,500Active3 beds 2 baths1,369 sq. ft.1720 Sequoya Drive, Youngstown, OH 44514
MLS# 5156198Listed by: CENTURY 21 LAKESIDE REALTY - Open Sat, 2 to 3pmNew
 $289,900Active3 beds 2 baths2,106 sq. ft.
$289,900Active3 beds 2 baths2,106 sq. ft.6278 Appleridge Drive, Boardman, OH 44512
MLS# 5159577Listed by: BERKSHIRE HATHAWAY HOMESERVICES STOUFFER REALTY - New
 $389,000Active4 beds 4 baths2,809 sq. ft.
$389,000Active4 beds 4 baths2,809 sq. ft.153 Creston Drive, Boardman, OH 44512
MLS# 5159493Listed by: ZID REALTY & ASSOCIATES - New
 $284,900Active3 beds 3 baths
$284,900Active3 beds 3 baths990 Westport Drive, Youngstown, OH 44511
MLS# 5157941Listed by: MORE OPTIONS REALTY, LLC - New
 $289,900Active4 beds 2 baths1,776 sq. ft.
$289,900Active4 beds 2 baths1,776 sq. ft.4096 Bob O Link Drive, Youngstown, OH 44511
MLS# 5159575Listed by: CENTURY 21 LAKESIDE REALTY - New
 $175,000Active3 beds 2 baths1,831 sq. ft.
$175,000Active3 beds 2 baths1,831 sq. ft.28 Terrace Drive, Youngstown, OH 44512
MLS# 5158976Listed by: KELLER WILLIAMS CHERVENIC RLTY - Open Sun, 11am to 1pmNew
 $333,400Active5 beds 4 baths3,248 sq. ft.
$333,400Active5 beds 4 baths3,248 sq. ft.418 Jaronte Drive, Boardman, OH 44512
MLS# 5156660Listed by: CENTURY 21 LAKESIDE REALTY  $95,000Pending3 beds 1 baths
$95,000Pending3 beds 1 baths4197 South Avenue, Boardman, OH 44512
MLS# 5158284Listed by: ZID REALTY & ASSOCIATES- Open Sat, 12 to 2pm
 $325,000Pending3 beds 2 baths2,961 sq. ft.
$325,000Pending3 beds 2 baths2,961 sq. ft.7716 Silver Fox Drive, Youngstown, OH 44512
MLS# 5158446Listed by: CENTURY 21 LAKESIDE REALTY  $219,900Pending3 beds 2 baths
$219,900Pending3 beds 2 baths4622 Simon Road, Youngstown, OH 44512
MLS# 5157016Listed by: RED 1 REALTY, LLC
