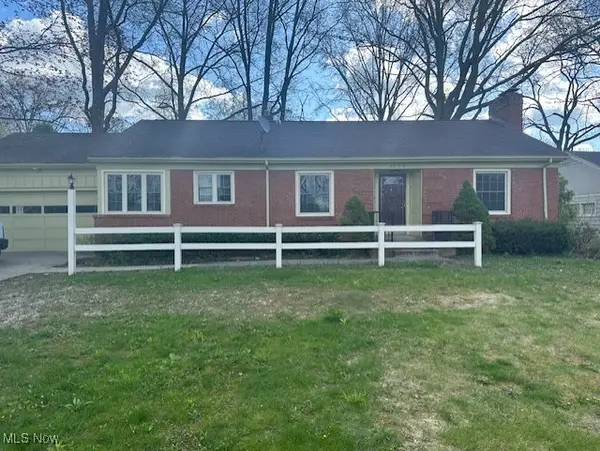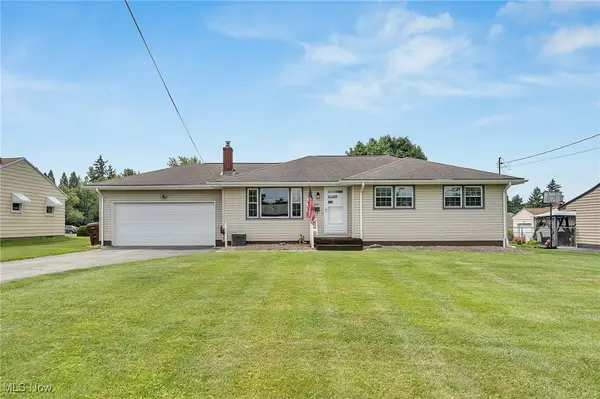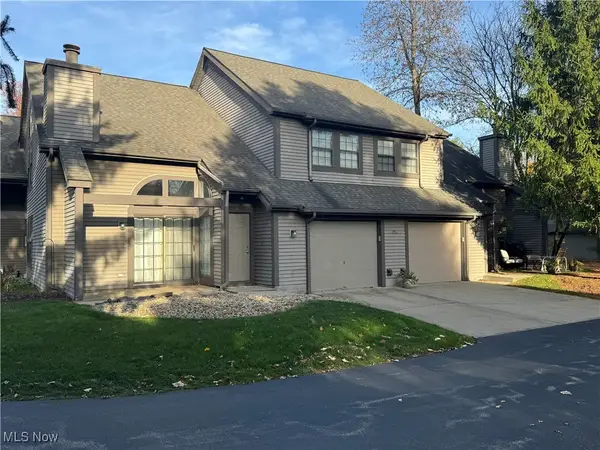7556 Jaguar Drive, Boardman, OH 44512
Local realty services provided by:ERA Real Solutions Realty
Listed by: sam magiassos
Office: apollo real estate services
MLS#:5125289
Source:OH_NORMLS
Price summary
- Price:$289,900
- Price per sq. ft.:$143.23
About this home
Welcome to this 4-bedroom, 2.5-bath Colonial in Sought-After Hitchcock Woods in the heart of Boardman with a fresh coat of paint! The main level features a bright 17x11 living room and a formal 11x10 dining room, both with stunning laminate flooring. The spacious eat-in kitchen is a chef’s delight with stainless steel appliances including a refrigerator, gas range with double oven, and dishwasher, all set atop a ceramic tile floor. From the kitchen, you can step outside to a massive 36x16 deck, perfect for entertaining or relaxing. The cozy family room offers ample space and a gas fireplace for those chilly evenings. Upstairs, enjoy brand-new carpeting throughout. The 14x13 primary suite includes a walk-in closet and a private bath. Three additional generously sized bedrooms with great closet space and a full hall bath complete the second floor. The 22x22 finished basement provides even more living space, along with a dedicated laundry/utility room. Other highlights include a brand new double garage door and plenty of storage throughout. Don’t miss your chance to own this move-in ready gem!
Contact an agent
Home facts
- Year built:1974
- Listing ID #:5125289
- Added:170 day(s) ago
- Updated:November 11, 2025 at 08:32 AM
Rooms and interior
- Bedrooms:4
- Total bathrooms:3
- Full bathrooms:2
- Half bathrooms:1
- Living area:2,024 sq. ft.
Heating and cooling
- Cooling:Central Air
- Heating:Fireplaces, Forced Air, Gas
Structure and exterior
- Roof:Asphalt, Fiberglass
- Year built:1974
- Building area:2,024 sq. ft.
- Lot area:0.29 Acres
Utilities
- Water:Public
- Sewer:Public Sewer
Finances and disclosures
- Price:$289,900
- Price per sq. ft.:$143.23
- Tax amount:$3,606 (2024)
New listings near 7556 Jaguar Drive
- New
 $280,000Active3 beds 2 baths1,864 sq. ft.
$280,000Active3 beds 2 baths1,864 sq. ft.8479 Crystal Drive, Boardman, OH 44512
MLS# 5171197Listed by: CENTURY 21 LAKESIDE REALTY - New
 $175,000Active4 beds 2 baths
$175,000Active4 beds 2 baths3930 Risher Road, Youngstown, OH 44511
MLS# 5171190Listed by: GEISLER REALTY, LLC - New
 $269,900Active4 beds 3 baths2,216 sq. ft.
$269,900Active4 beds 3 baths2,216 sq. ft.4095 Stratford Road, Youngstown, OH 44512
MLS# 5168123Listed by: TRI SUN REAL ESTATE - New
 $23,000Active0.34 Acres
$23,000Active0.34 AcresIndianola Road, Boardman, OH 44512
MLS# 5170568Listed by: KELLER WILLIAMS CHERVENIC RLTY - New
 $23,000Active0.34 Acres
$23,000Active0.34 AcresCranberry Lane, Boardman, OH 44512
MLS# 5170595Listed by: KELLER WILLIAMS CHERVENIC RLTY - New
 $134,900Active3 beds 2 baths
$134,900Active3 beds 2 baths329 Afton Avenue, Boardman, OH 44512
MLS# 5170819Listed by: MORE OPTIONS REALTY, LLC - New
 $130,000Active2 beds 2 baths1,056 sq. ft.
$130,000Active2 beds 2 baths1,056 sq. ft.7380 Eisenhower Drive #5, Boardman, OH 44512
MLS# 5170760Listed by: BERKSHIRE HATHAWAY HOMESERVICES STOUFFER REALTY - New
 $350,000Active2 beds 3 baths
$350,000Active2 beds 3 baths7871 Walnut Street #A, Boardman, OH 44512
MLS# 5170334Listed by: MAYO & ASSOCIATES, INC.  $166,000Pending3 beds 2 baths1,632 sq. ft.
$166,000Pending3 beds 2 baths1,632 sq. ft.2021 Country Club Avenue, Youngstown, OH 44514
MLS# 5169953Listed by: NEXTHOME GO30 REALTY- New
 $189,500Active2 beds 3 baths1,380 sq. ft.
$189,500Active2 beds 3 baths1,380 sq. ft.1233 Red Tail Hawk Unit # 4 Court, Boardman, OH 44512
MLS# 5170361Listed by: ZID REALTY & ASSOCIATES
