7986 Spartan Drive, Boardman, OH 44512
Local realty services provided by:ERA Real Solutions Realty

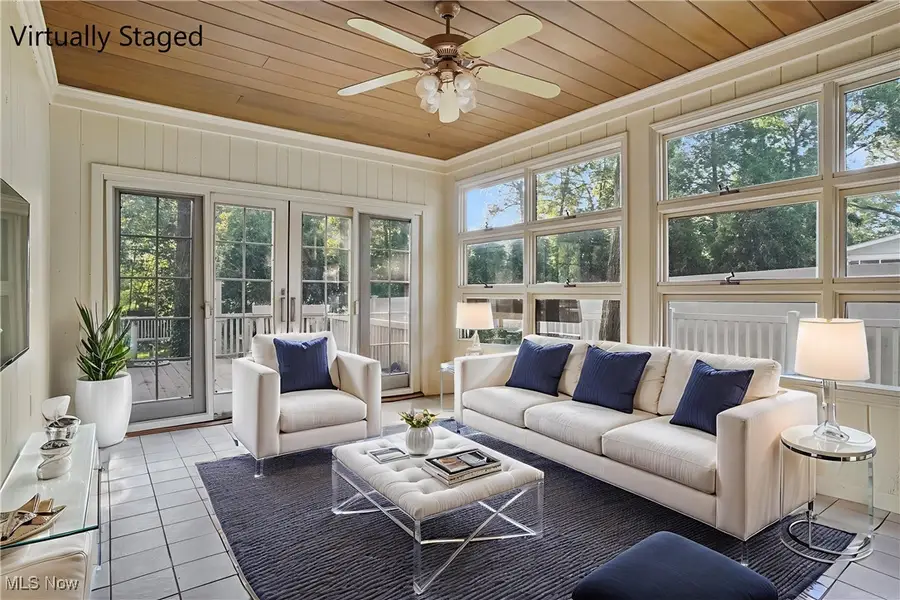

Listed by:holly ritchie
Office:keller williams chervenic rlty
MLS#:5130122
Source:OH_NORMLS
Price summary
- Price:$375,000
- Price per sq. ft.:$85.23
About this home
Stunning and Expansive Boardman residence offering over 4400 sq ft of refined living space. Beautifully designed and full of architectural quality details. Located in desirable Boardman School District. Home Features 5 Bedrooms and 3 and a half baths nestled on a quiet street with a private peaceful backyard oasis with a huge shady deck perfect for entertaining and relaxing. Step inside to find a grand foyer leading to a richly appointed library study complete with built-in bookcased and a cozy brick fireplace. The foyer also opens to a large formal living and dining room adorned with elegant crown molding and hardwood flooring. The heart of the home is the Massive Kitchen-a chefs dream-featuring a large center island, 3 sinks, abundant cabinetry, multiple pantries, a wet bar, and show stopping coffered cherry wood accented ceiling with skylights. Adjacent is a large sunroom with french doors that open to serene fenced in backyard. Prepare to be impressed by the Amazing and Huge Great Room, boasting soaring beamed cathedral ceilings, a grand brick fireplace and wall of windows with tranquil views of backyard. Upstairs find 5 generously sized bedrooms all with new carpet and fresh paint. The luxurious Master suite includes a sitting room with it own fireplace detailed trim and molding and a spa like en-suite bath with a soaker tub and walk in shower. 2 more full baths upstairs provide ample space for family and guests. Laundry located conveniently on 2nd level. This is a rare find in size and quality. A home that is beautifully crafted and offers sophistication at every turn. Full basement with a wall of built ins and additional laundry. If you need a large home this is the one. Schedule your private tour today. 3 furnaces and central AC, updated electric, Roof 2012.
Contact an agent
Home facts
- Year built:1971
- Listing Id #:5130122
- Added:63 day(s) ago
- Updated:August 15, 2025 at 07:13 AM
Rooms and interior
- Bedrooms:5
- Total bathrooms:4
- Full bathrooms:3
- Half bathrooms:1
- Living area:4,400 sq. ft.
Heating and cooling
- Cooling:Central Air
- Heating:Forced Air, Gas
Structure and exterior
- Roof:Asphalt
- Year built:1971
- Building area:4,400 sq. ft.
- Lot area:0.35 Acres
Utilities
- Water:Public
- Sewer:Public Sewer
Finances and disclosures
- Price:$375,000
- Price per sq. ft.:$85.23
- Tax amount:$6,061 (2024)
New listings near 7986 Spartan Drive
- New
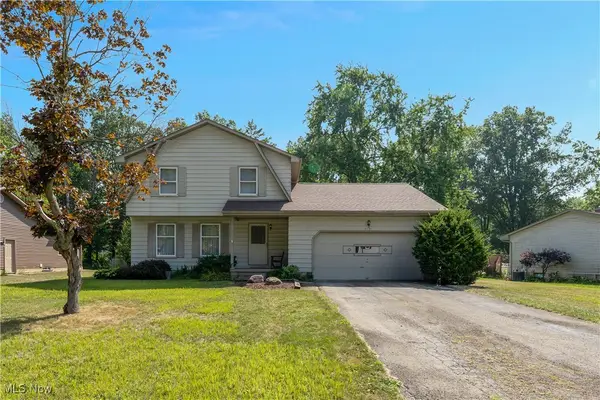 $228,900Active3 beds 2 baths1,520 sq. ft.
$228,900Active3 beds 2 baths1,520 sq. ft.6791 Colleen Drive, Youngstown, OH 44512
MLS# 5146054Listed by: NEXTHOME GO30 REALTY - Open Sun, 12 to 1:30pmNew
 $299,900Active4 beds 2 baths1,750 sq. ft.
$299,900Active4 beds 2 baths1,750 sq. ft.642 Oakridge Drive, Youngstown, OH 44512
MLS# 5147794Listed by: BROKERS REALTY GROUP - Open Sun, 1 to 3pmNew
 $250,000Active4 beds 3 baths2,450 sq. ft.
$250,000Active4 beds 3 baths2,450 sq. ft.812 Squirrel Hill Drive, Boardman, OH 44512
MLS# 5148336Listed by: ZID REALTY & ASSOCIATES - New
 $579,000Active4 beds 4 baths4,102 sq. ft.
$579,000Active4 beds 4 baths4,102 sq. ft.8518 Ivy Hill Drive, Poland, OH 44514
MLS# 5147616Listed by: KELLER WILLIAMS CHERVENIC RLTY - New
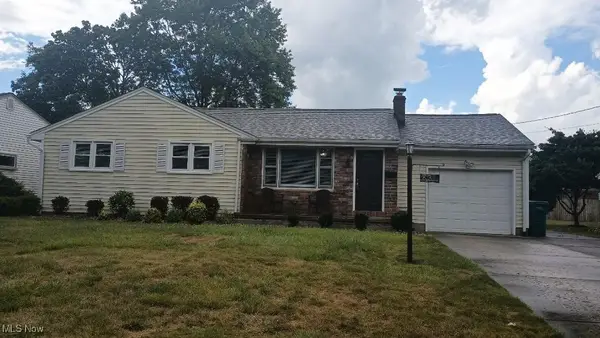 $234,900Active4 beds 3 baths2,200 sq. ft.
$234,900Active4 beds 3 baths2,200 sq. ft.834 Edenridge Drive, Boardman, OH 44512
MLS# 5147803Listed by: NARDUCCI REALTY - Open Sun, 12 to 2pmNew
 $235,000Active3 beds 3 baths3,003 sq. ft.
$235,000Active3 beds 3 baths3,003 sq. ft.767 Forest Ridge Drive, Youngstown, OH 44512
MLS# 5147670Listed by: BERKSHIRE HATHAWAY HOMESERVICES STOUFFER REALTY - New
 $98,600Active5 beds 2 baths2,132 sq. ft.
$98,600Active5 beds 2 baths2,132 sq. ft.3930 Sunset Boulevard, Youngstown, OH 44512
MLS# 5147696Listed by: REALHOME SERVICES AND SOLUTIONS, INC. - New
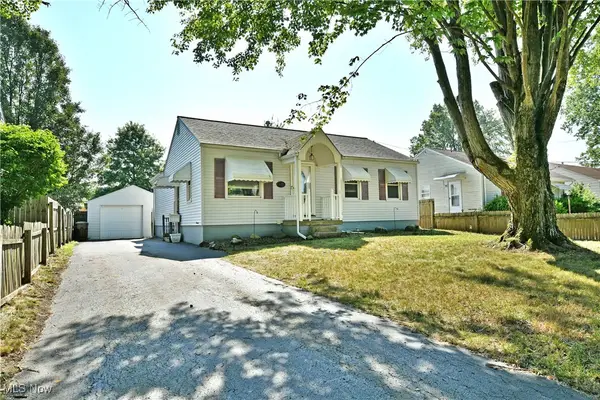 $142,500Active2 beds 2 baths1,656 sq. ft.
$142,500Active2 beds 2 baths1,656 sq. ft.4051 Stratmore Avenue, Boardman, OH 44511
MLS# 5147579Listed by: BROKERS REALTY GROUP - New
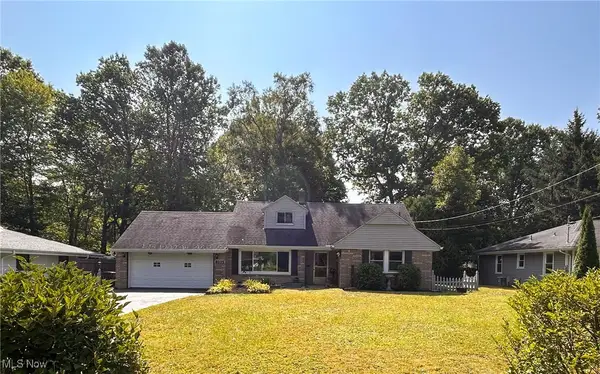 $179,900Active4 beds 3 baths3,020 sq. ft.
$179,900Active4 beds 3 baths3,020 sq. ft.4021 Riverside Drive, Boardman, OH 44511
MLS# 5147293Listed by: KELLY WARREN AND ASSOCIATES RE SOLUTIONS - Open Sun, 1 to 3pmNew
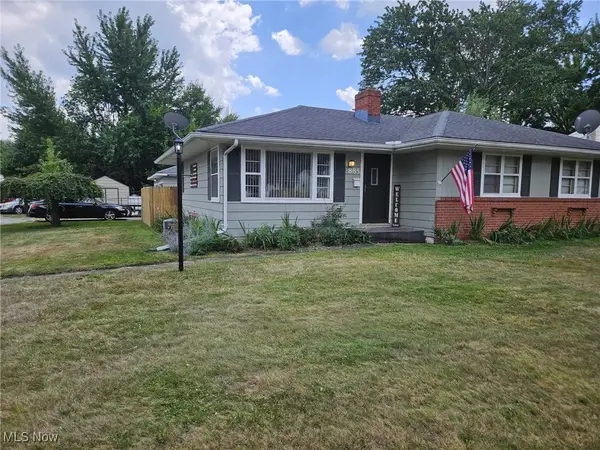 $169,000Active3 beds 1 baths
$169,000Active3 beds 1 baths885 Afton Avenue, Youngstown, OH 44512
MLS# 5147195Listed by: RE/MAX INFINITY
