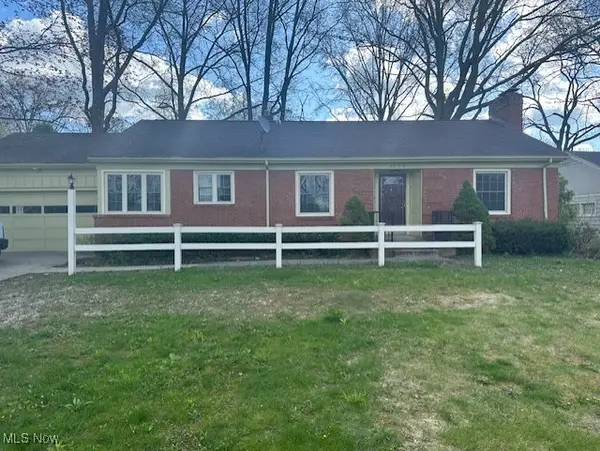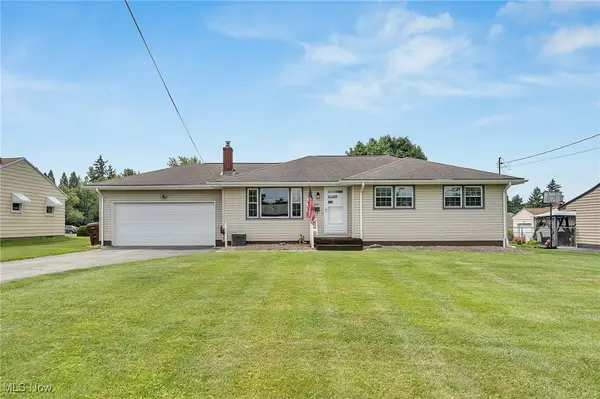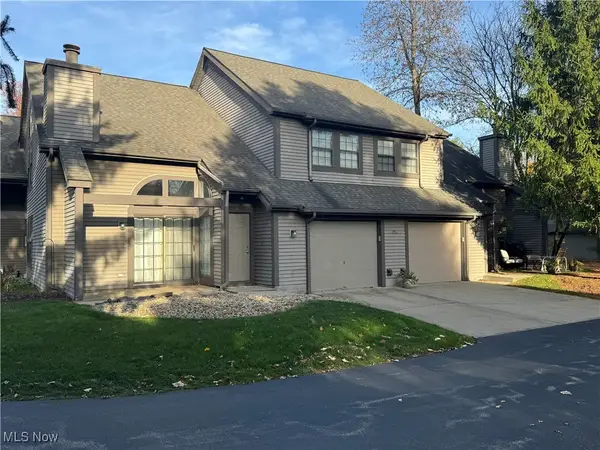857 Maple Ridge Drive, Boardman, OH 44512
Local realty services provided by:ERA Real Solutions Realty
Listed by: marty campana
Office: berkshire hathaway homeservices stouffer realty
MLS#:5155785
Source:OH_NORMLS
Price summary
- Price:$229,000
- Price per sq. ft.:$98.2
About this home
This lovely, well maintained, Tri-Level home features lots of living space and a 30 x 21 garage large enough to hold 3 cars! Each level allows for independent space and a beautiful flow for convenient living. Enter through the foyer and choose if you want the family room with brick fireplace on the left or the formal living room with beautiful hardwood floors on the right. The foyer leads to an office area, full bath and your 30 x 21 three car garage with built in storage. The second level showcases the formal living room, dining room and an eat in kitchen. Go up a few more steps to the third level to find the master bedroom with direct access to a large full bath and two other bedrooms. All upstairs bedrooms have hard wood floors under the carpet. The lower level of this home is the laundry area, work shop & a space to workout with a cedar closet. The basement has been waterproofed with two sup pumps and a transferable warranty! The beautifully landscaped back patio has a Sun Setter remote cover. Close to many shops, freeway access, yet in the heart of a private neighborhood this home is a must see before it's sold!
Contact an agent
Home facts
- Year built:1963
- Listing ID #:5155785
- Added:60 day(s) ago
- Updated:November 11, 2025 at 08:32 AM
Rooms and interior
- Bedrooms:3
- Total bathrooms:2
- Full bathrooms:2
- Living area:2,332 sq. ft.
Heating and cooling
- Cooling:Attic Fan, Window Units
- Heating:Baseboard
Structure and exterior
- Roof:Asphalt, Fiberglass
- Year built:1963
- Building area:2,332 sq. ft.
- Lot area:0.29 Acres
Utilities
- Water:Public
- Sewer:Public Sewer
Finances and disclosures
- Price:$229,000
- Price per sq. ft.:$98.2
- Tax amount:$2,788 (2024)
New listings near 857 Maple Ridge Drive
- New
 $280,000Active3 beds 2 baths1,864 sq. ft.
$280,000Active3 beds 2 baths1,864 sq. ft.8479 Crystal Drive, Boardman, OH 44512
MLS# 5171197Listed by: CENTURY 21 LAKESIDE REALTY - New
 $175,000Active4 beds 2 baths
$175,000Active4 beds 2 baths3930 Risher Road, Youngstown, OH 44511
MLS# 5171190Listed by: GEISLER REALTY, LLC - New
 $269,900Active4 beds 3 baths2,216 sq. ft.
$269,900Active4 beds 3 baths2,216 sq. ft.4095 Stratford Road, Youngstown, OH 44512
MLS# 5168123Listed by: TRI SUN REAL ESTATE - New
 $23,000Active0.34 Acres
$23,000Active0.34 AcresIndianola Road, Boardman, OH 44512
MLS# 5170568Listed by: KELLER WILLIAMS CHERVENIC RLTY - New
 $23,000Active0.34 Acres
$23,000Active0.34 AcresCranberry Lane, Boardman, OH 44512
MLS# 5170595Listed by: KELLER WILLIAMS CHERVENIC RLTY - New
 $134,900Active3 beds 2 baths
$134,900Active3 beds 2 baths329 Afton Avenue, Boardman, OH 44512
MLS# 5170819Listed by: MORE OPTIONS REALTY, LLC - New
 $130,000Active2 beds 2 baths1,056 sq. ft.
$130,000Active2 beds 2 baths1,056 sq. ft.7380 Eisenhower Drive #5, Boardman, OH 44512
MLS# 5170760Listed by: BERKSHIRE HATHAWAY HOMESERVICES STOUFFER REALTY - New
 $350,000Active2 beds 3 baths
$350,000Active2 beds 3 baths7871 Walnut Street #A, Boardman, OH 44512
MLS# 5170334Listed by: MAYO & ASSOCIATES, INC.  $166,000Pending3 beds 2 baths1,632 sq. ft.
$166,000Pending3 beds 2 baths1,632 sq. ft.2021 Country Club Avenue, Youngstown, OH 44514
MLS# 5169953Listed by: NEXTHOME GO30 REALTY- New
 $189,500Active2 beds 3 baths1,380 sq. ft.
$189,500Active2 beds 3 baths1,380 sq. ft.1233 Red Tail Hawk Unit # 4 Court, Boardman, OH 44512
MLS# 5170361Listed by: ZID REALTY & ASSOCIATES
