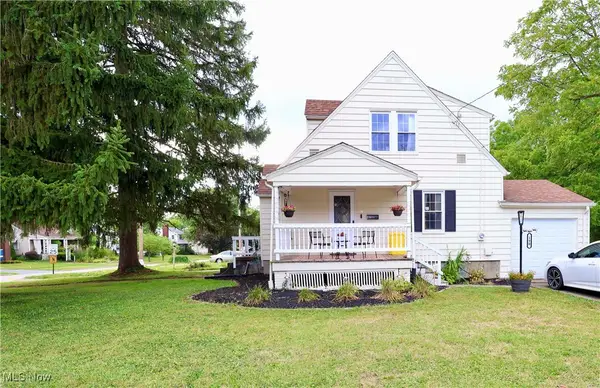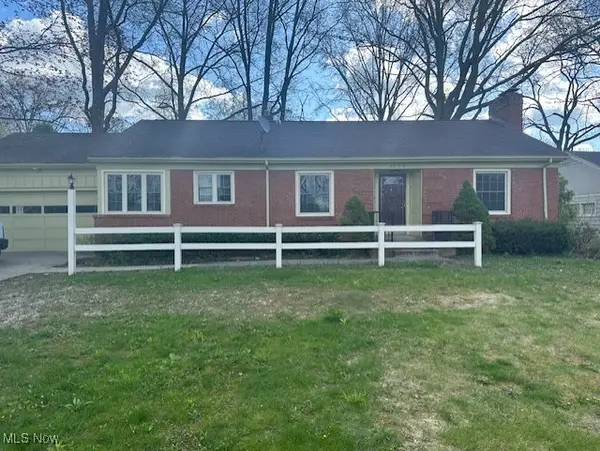928 Edenridge Drive, Boardman, OH 44512
Local realty services provided by:ERA Real Solutions Realty
Listed by: tibitha a matheney
Office: century 21 lakeside realty
MLS#:5139531
Source:OH_NORMLS
Price summary
- Price:$199,900
- Price per sq. ft.:$99.65
About this home
Awesome Brick Ranch! Guess what? Three full baths in this home! Gorgeous hardwood flooring! Neutral paint tones & natural light thru the picture window of the large living room. Formal dining and the kitchen offers great cabinet and counter space, beautiful granite countertops, an island for quick meals plus appliances stay! The primary suite is spacious, with great closet space and a private full bath, newly added shower! Modern and fresh looking! Nice surprise for this price range to have the owner suite! Two additional first floor bedrooms, all with great closet space and awesome hardwood floors. Remodeled full guest bath. Awesome enclosed porch off the attached one car garage that leads to the gorgeous privacy white vinyl fenced in back yard! WOW! Talk about a nice feature! Large shed for storage. Partially finished basement with enormous L SHAPED Rec Room. Central air. Vinyl windows (4 yrs). Updated electrical panel.
Contact an agent
Home facts
- Year built:1960
- Listing ID #:5139531
- Added:115 day(s) ago
- Updated:November 11, 2025 at 08:32 AM
Rooms and interior
- Bedrooms:3
- Total bathrooms:3
- Full bathrooms:3
- Living area:2,006 sq. ft.
Heating and cooling
- Cooling:Central Air
- Heating:Gas, Hot Water, Steam
Structure and exterior
- Roof:Asphalt, Fiberglass
- Year built:1960
- Building area:2,006 sq. ft.
- Lot area:0.22 Acres
Utilities
- Water:Public
- Sewer:Public Sewer
Finances and disclosures
- Price:$199,900
- Price per sq. ft.:$99.65
- Tax amount:$2,576 (2024)
New listings near 928 Edenridge Drive
- New
 $155,000Active2 beds 1 baths
$155,000Active2 beds 1 baths190 Melrose Avenue, Boardman, OH 44512
MLS# 5171380Listed by: BERKSHIRE HATHAWAY HOMESERVICES STOUFFER REALTY - New
 $259,900Active3 beds 2 baths2,376 sq. ft.
$259,900Active3 beds 2 baths2,376 sq. ft.839 Edenridge Drive, Youngstown, OH 44512
MLS# 5171054Listed by: GONATAS REAL ESTATE LLC - New
 $280,000Active3 beds 2 baths1,864 sq. ft.
$280,000Active3 beds 2 baths1,864 sq. ft.8479 Crystal Drive, Boardman, OH 44512
MLS# 5171197Listed by: CENTURY 21 LAKESIDE REALTY - New
 $175,000Active4 beds 2 baths
$175,000Active4 beds 2 baths3930 Risher Road, Youngstown, OH 44511
MLS# 5171190Listed by: GEISLER REALTY, LLC - New
 $269,900Active4 beds 3 baths2,216 sq. ft.
$269,900Active4 beds 3 baths2,216 sq. ft.4095 Stratford Road, Youngstown, OH 44512
MLS# 5168123Listed by: TRI SUN REAL ESTATE - New
 $23,000Active0.34 Acres
$23,000Active0.34 AcresIndianola Road, Boardman, OH 44512
MLS# 5170568Listed by: KELLER WILLIAMS CHERVENIC RLTY - New
 $23,000Active0.34 Acres
$23,000Active0.34 AcresCranberry Lane, Boardman, OH 44512
MLS# 5170595Listed by: KELLER WILLIAMS CHERVENIC RLTY - New
 $134,900Active3 beds 2 baths
$134,900Active3 beds 2 baths329 Afton Avenue, Boardman, OH 44512
MLS# 5170819Listed by: MORE OPTIONS REALTY, LLC - Open Sat, 10:30am to 12pmNew
 $130,000Active2 beds 2 baths1,056 sq. ft.
$130,000Active2 beds 2 baths1,056 sq. ft.7380 Eisenhower Drive #5, Boardman, OH 44512
MLS# 5170760Listed by: BERKSHIRE HATHAWAY HOMESERVICES STOUFFER REALTY - New
 $350,000Active2 beds 3 baths
$350,000Active2 beds 3 baths7871 Walnut Street #A, Boardman, OH 44512
MLS# 5170334Listed by: MAYO & ASSOCIATES, INC.
