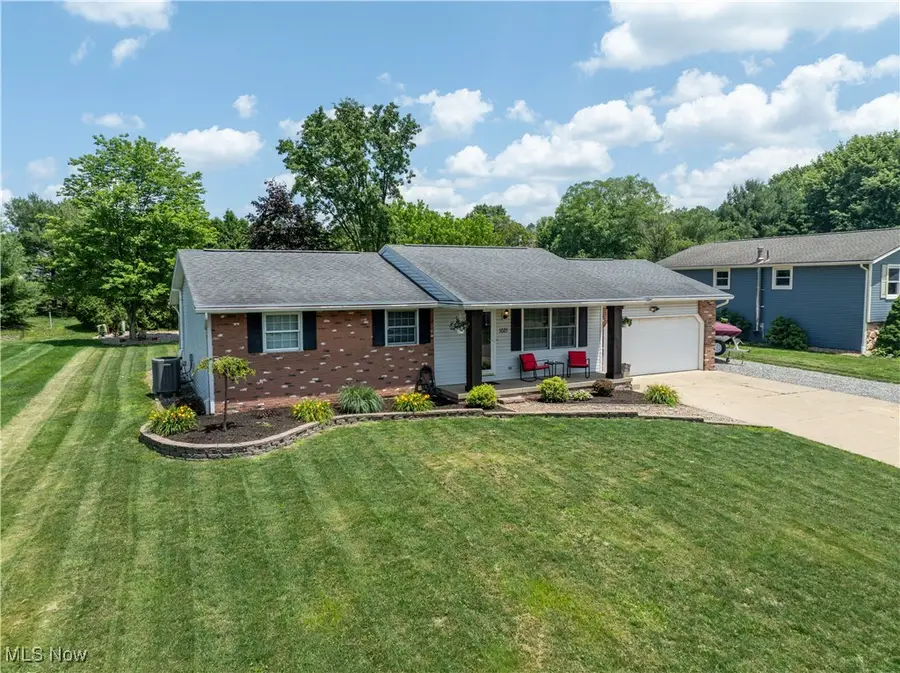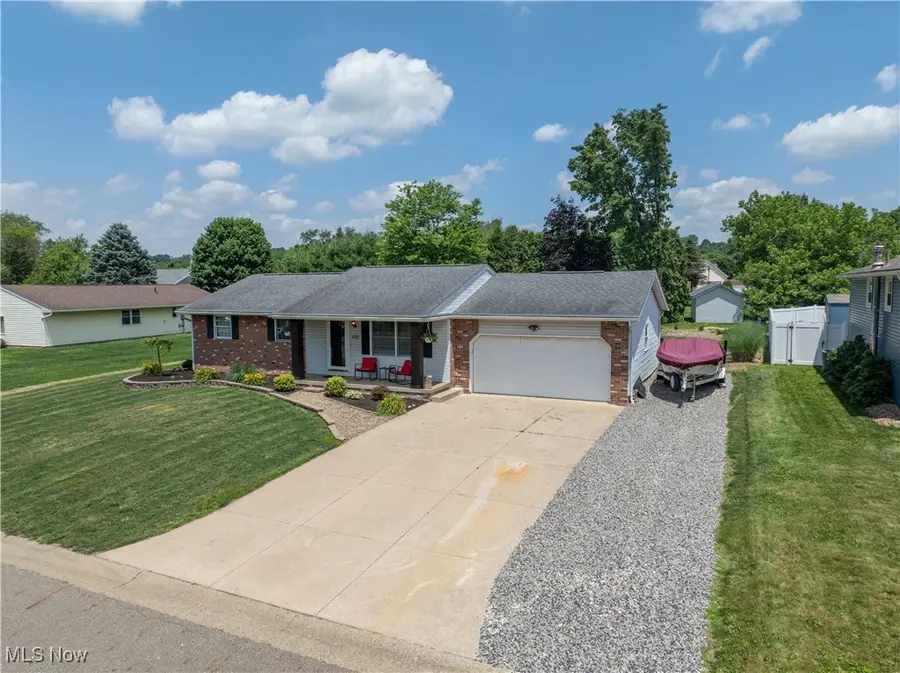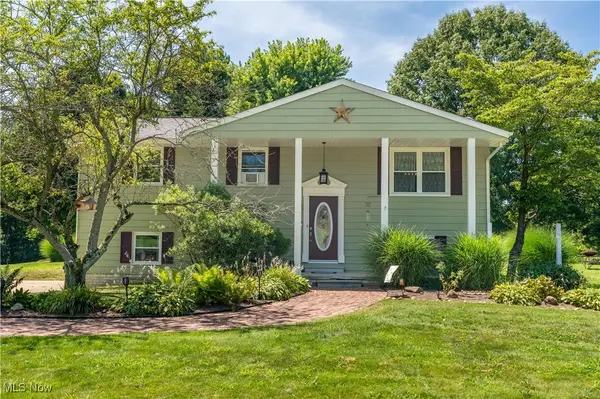1021 S Hallmark Ne Street, Bolivar, OH 44612
Local realty services provided by:ERA Real Solutions Realty



Listed by:bethanie j peters
Office:keller williams legacy group realty
MLS#:5132642
Source:OH_NORMLS
Price summary
- Price:$295,900
- Price per sq. ft.:$132.1
About this home
Charming Bolivar Ranch - Move-In Ready! Nestled in a desirable Bolivar neighborhood at 1021 S. Hallmark St. NE, this delightful ranch-style home offers the perfect blend of comfort and convenience. Boasting three bedrooms with a potential of four and two full baths. This brick residence features a concrete driveway and a spacious two-car garage. Enjoy outdoor living with a lovely backyard and patio, ideal for relaxing or entertaining. Step inside to discover numerous updates throughout! This home features: * Newer flooring and carpet throughout the house * Fresh paint, including the garage * Newly painted kitchen cabinets * Beautiful newer landscaping * Fresh gravel for the additional parking space. * Newly wrapped front porch beams * Invisible fence ready (wiring in place—just needs a box and collar!) * Newer washer and dryer included . The property's prime location puts you just minutes away from the community pool and in the Tusky Valley School District. Don't miss this opportunity to own this delightful home—it won't last long!
Contact an agent
Home facts
- Year built:1978
- Listing Id #:5132642
- Added:50 day(s) ago
- Updated:August 15, 2025 at 07:21 AM
Rooms and interior
- Bedrooms:3
- Total bathrooms:2
- Full bathrooms:2
- Living area:2,240 sq. ft.
Heating and cooling
- Cooling:Central Air
- Heating:Forced Air
Structure and exterior
- Roof:Asphalt, Fiberglass
- Year built:1978
- Building area:2,240 sq. ft.
- Lot area:0.21 Acres
Utilities
- Water:Public
- Sewer:Public Sewer
Finances and disclosures
- Price:$295,900
- Price per sq. ft.:$132.1
- Tax amount:$2,750 (2024)
New listings near 1021 S Hallmark Ne Street
- New
 $650,000Active3 beds 3 baths2,198 sq. ft.
$650,000Active3 beds 3 baths2,198 sq. ft.379 Olde Orchard Ne Drive, Bolivar, OH 44612
MLS# 5148074Listed by: WILLIS GROUP REALTY LLC  $375,000Active3 beds 3 baths1,752 sq. ft.
$375,000Active3 beds 3 baths1,752 sq. ft.1001 Mill Circle Ne Drive, Bolivar, OH 44612
MLS# 5144473Listed by: BARNETT INC. REALTORS $369,900Active4 beds 2 baths2,558 sq. ft.
$369,900Active4 beds 2 baths2,558 sq. ft.11167 Northwood Ne Avenue, Bolivar, OH 44612
MLS# 5143455Listed by: CUTLER REAL ESTATE- Open Sun, 1 to 3pm
 $261,500Active4 beds 2 baths
$261,500Active4 beds 2 baths11162 Northwood Ne Avenue, Bolivar, OH 44612
MLS# 5142333Listed by: DEHOFF REALTORS - Open Tue, 5 to 6:30pm
 $779,900Active4 beds 4 baths4,539 sq. ft.
$779,900Active4 beds 4 baths4,539 sq. ft.1296 Russell Drive, Bolivar, OH 44612
MLS# 5131746Listed by: BARNETT INC. REALTORS  $289,000Pending3 beds 3 baths2,544 sq. ft.
$289,000Pending3 beds 3 baths2,544 sq. ft.4696 Riverdale Sw Street, Bolivar, OH 44612
MLS# 5125156Listed by: CUTLER REAL ESTATE $365,900Active4 beds 4 baths3,112 sq. ft.
$365,900Active4 beds 4 baths3,112 sq. ft.11275 Indian Hills Ne Drive, Bolivar, OH 44612
MLS# 5124419Listed by: CUTLER REAL ESTATE $116,900Active3 beds 1 baths
$116,900Active3 beds 1 baths8055 Dolphin Sw Street, Bolivar, OH 44612
MLS# 5144628Listed by: WILLIS GROUP REALTY LLC $165,000Active2.32 Acres
$165,000Active2.32 AcresVL NE Hess Mill Road, Bolivar, OH 44612
MLS# 5105773Listed by: RE/MAX EDGE REALTY
