1296 Russell Nw Drive, Bolivar, OH 44612
Local realty services provided by:ERA Real Solutions Realty
Listed by: nikki m fanizzi
Office: re/max trends realty
MLS#:5161252
Source:OH_NORMLS
Price summary
- Price:$725,000
- Price per sq. ft.:$159.73
About this home
Welcome to this amazing custom built home that is situated on over three acres. This is a one owner home that has been lovingly maintained. This home offers four spacious bedrooms that are all situated on the second floor. Upon entry, there is two story foyer. On the main floor, there is an office with French doors. There is a large family room with trayed ceilings that opens to the formal dining room. The eat-in kitchen is absolutely amazing. The kitchen boasts Schrock cherry cabinetry, granite countertops, tile flooring, and stainless steel appliances. There is a double oven with a built in confection oven and air fryer. There is also a family room with a fireplace that is perfect for chilly Ohio nights. There is first floor laundry and a half bath that rounds out the main floor. The primary suite that is situated on the second level has a spacious walk in closet, private bath with double bowl sinks, and a soaking tub. There are an additional three bedrooms and a full bathroom on the second floor. The finished walk out lower level is perfect for entertaining. There is an additional finished room in the basement that could be used for a fifth bedroom. There is a second office, as well. There is also a large rec room with a bar in the basement in addition to another half bathroom. Living in this home is like having your own private resort in the woods. Enjoy fall evenings on your two tier back deck or in the gazebo overlooking the yard and listening the the relaxing waterfall in the koi pond. All of this plus a three car attached garage in addition to a detached two car garage that is heated and has a workshop, which makes a perfect man cave for someone who enjoys tinkering in the garage. This home has a whole house generator, a built in music system, and an irrigation system for the yard. This home was built with quality from the ground up. Call to schedule a showing of this amazing home and make this your new address.
Contact an agent
Home facts
- Year built:1998
- Listing ID #:5161252
- Added:185 day(s) ago
- Updated:December 19, 2025 at 03:13 PM
Rooms and interior
- Bedrooms:4
- Total bathrooms:4
- Full bathrooms:2
- Half bathrooms:2
- Living area:4,539 sq. ft.
Heating and cooling
- Cooling:Central Air
- Heating:Fireplaces, Forced Air, Gas
Structure and exterior
- Roof:Asphalt, Fiberglass
- Year built:1998
- Building area:4,539 sq. ft.
- Lot area:3.35 Acres
Utilities
- Water:Well
- Sewer:Septic Tank
Finances and disclosures
- Price:$725,000
- Price per sq. ft.:$159.73
- Tax amount:$6,553 (2024)
New listings near 1296 Russell Nw Drive
- New
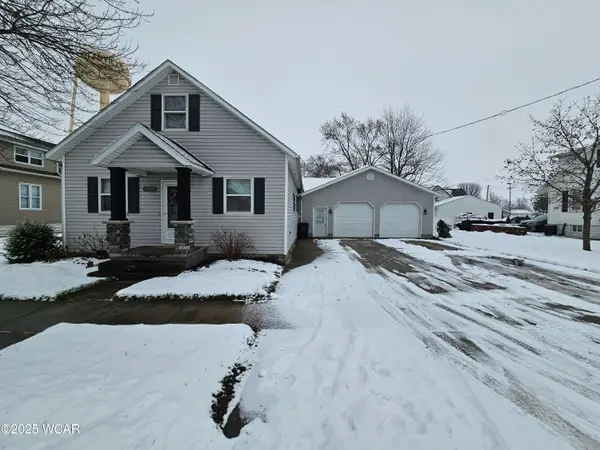 $285,000Active3 beds 1 baths1,379 sq. ft.
$285,000Active3 beds 1 baths1,379 sq. ft.130 N N East Canal Street, Ottoville, OH 45876
MLS# 309054Listed by: KEY REALTY- FINDLAY 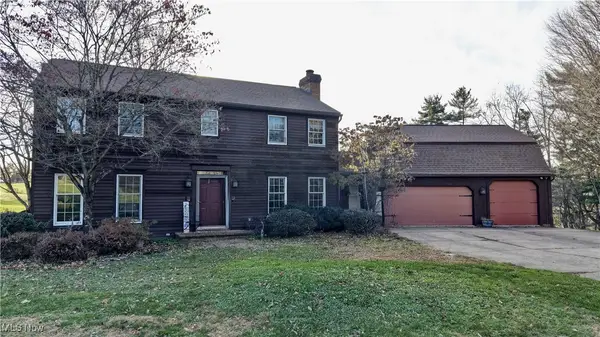 $440,000Pending4 beds 3 baths3,481 sq. ft.
$440,000Pending4 beds 3 baths3,481 sq. ft.11441 Glenpark Ne Road, Bolivar, OH 44612
MLS# 5172097Listed by: BARNETT INC. REALTORS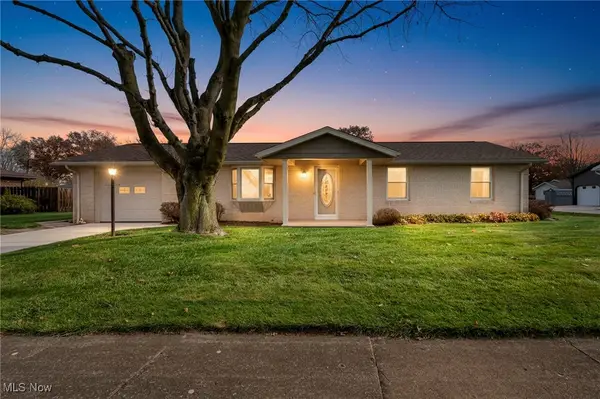 $270,000Active4 beds 2 baths1,456 sq. ft.
$270,000Active4 beds 2 baths1,456 sq. ft.557 Ladyne Nw Avenue, Bolivar, OH 44612
MLS# 5171795Listed by: CUTLER REAL ESTATE $529,900Active5 beds 3 baths4,618 sq. ft.
$529,900Active5 beds 3 baths4,618 sq. ft.9720 Konrad Kohl Nw Road, Bolivar, OH 44612
MLS# 5170458Listed by: MARGO REAL ESTATE & PROPERTY MGMT LLC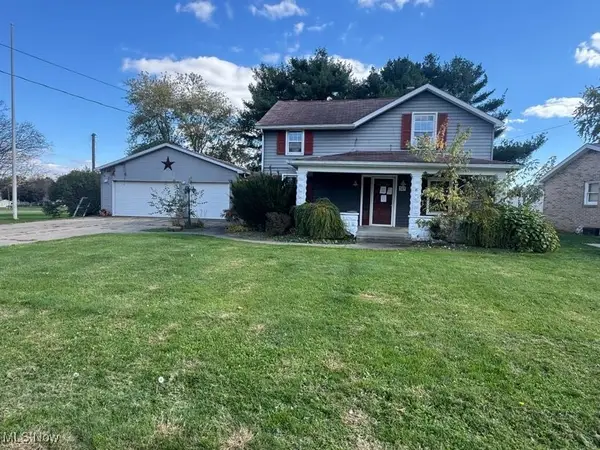 $59,900Pending3 beds 2 baths1,401 sq. ft.
$59,900Pending3 beds 2 baths1,401 sq. ft.349 East Nw Street, Bolivar, OH 44612
MLS# 5167516Listed by: HOME STATION REALTY LLC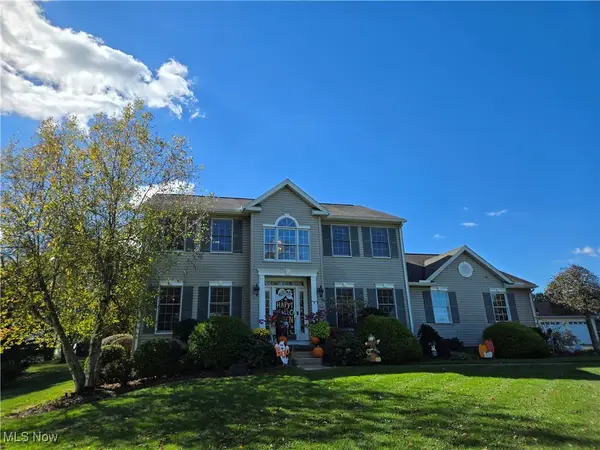 $335,000Pending3 beds 3 baths1,904 sq. ft.
$335,000Pending3 beds 3 baths1,904 sq. ft.810 Olde Orchard Ne Drive, Bolivar, OH 44612
MLS# 5164822Listed by: RE/MAX CROSSROADS PROPERTIES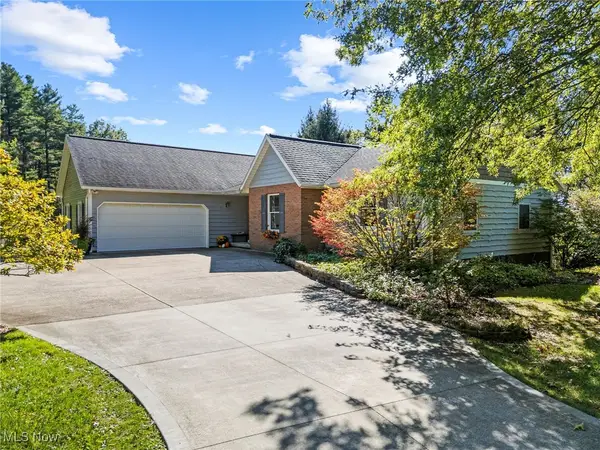 $449,900Pending3 beds 3 baths3,062 sq. ft.
$449,900Pending3 beds 3 baths3,062 sq. ft.892 N Orchard Ne Road, Bolivar, OH 44612
MLS# 5164173Listed by: RE/MAX CROSSROADS PROPERTIES $369,900Pending3 beds 4 baths3,091 sq. ft.
$369,900Pending3 beds 4 baths3,091 sq. ft.1223 Bimeler Ne Street, Bolivar, OH 44612
MLS# 5163405Listed by: MCINTURF REALTY $325,900Active3 beds 2 baths1,630 sq. ft.
$325,900Active3 beds 2 baths1,630 sq. ft.797 Glenda Ne Street, Bolivar, OH 44612
MLS# 5158070Listed by: MCINTURF REALTY $650,000Pending3 beds 3 baths2,198 sq. ft.
$650,000Pending3 beds 3 baths2,198 sq. ft.379 Olde Orchard Ne Drive, Bolivar, OH 44612
MLS# 5148074Listed by: WILLIS GROUP REALTY LLC
