10211 Hickory Ridge Drive, Brecksville, OH 44141
Local realty services provided by:ERA Real Solutions Realty

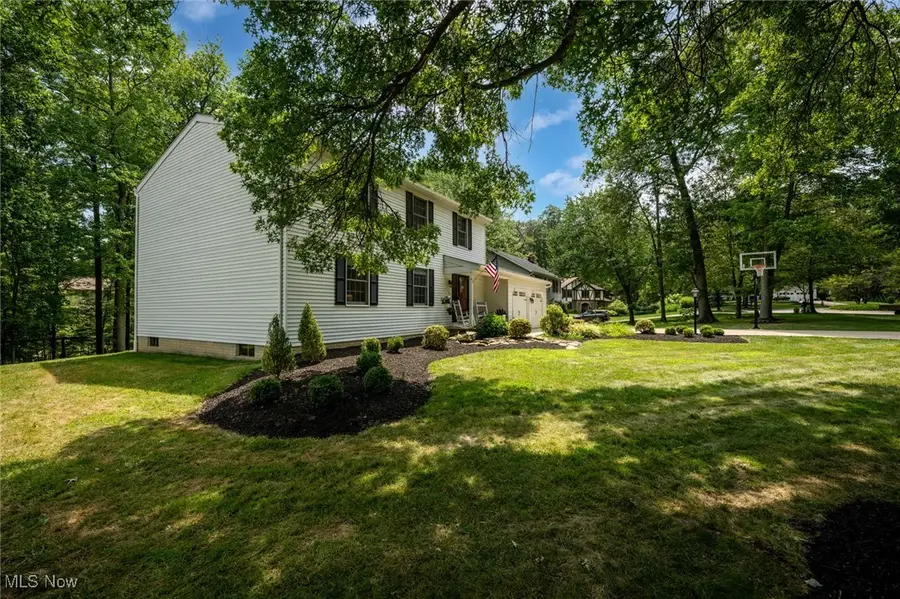
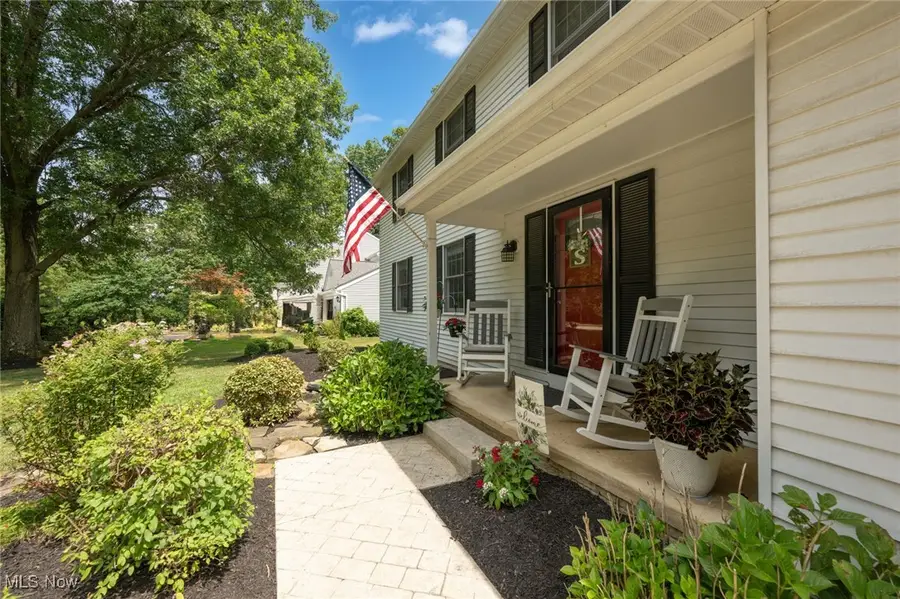
Listed by:mary kaye pitzen
Office:berkshire hathaway homeservices stouffer realty
MLS#:5144084
Source:OH_NORMLS
Price summary
- Price:$437,000
- Price per sq. ft.:$168.86
- Monthly HOA dues:$27.08
About this home
Meticulously maintained and updated turn key colonial featuring 4 bedrooms and 2 1/2 baths in the sought after Echo Hills neighborhood. Recent updates include all new carpeting and LVT flooring, new wrought iron stair case spindles, updated kitchen with granite counter tops, lighting fixtures and recessed lighting. Additional improvements include the roof (2011), H20 tank (2020), and HVAC (2010). Stay warm by the wood burning insert fireplace in the family room. Enjoy evenings by the backyard fire pit and relax on the deck overlooking your scenic backyard. Home is located on a cul-de-sac, low traffic street, great neighbors and amenities!
Nature lovers will delight having direct entry to The Buckeye Trail and nearby access to the Cuyahoga Valley National Park and skiing/snowboarding at Boston Mills and Brandywine. Echo Hills amenities include swimming, fishing lake, pavilion, playground, basketball court, pickleball, sand volleyball, baseball field, soccer and even a disc golf course. All this and part of the award winning Brecksville-Broadview Hts school district. This home is also in close proximity to the new Valor Acres and new Sherwin Williams complex.
Contact an agent
Home facts
- Year built:1977
- Listing Id #:5144084
- Added:15 day(s) ago
- Updated:August 16, 2025 at 07:18 AM
Rooms and interior
- Bedrooms:4
- Total bathrooms:3
- Full bathrooms:2
- Half bathrooms:1
- Living area:2,588 sq. ft.
Heating and cooling
- Cooling:Central Air
- Heating:Forced Air, Heat Pump
Structure and exterior
- Roof:Asphalt, Fiberglass
- Year built:1977
- Building area:2,588 sq. ft.
- Lot area:0.47 Acres
Utilities
- Water:Public
- Sewer:Public Sewer
Finances and disclosures
- Price:$437,000
- Price per sq. ft.:$168.86
- Tax amount:$6,105 (2024)
New listings near 10211 Hickory Ridge Drive
- New
 $132,000Active2 beds 2 baths1,068 sq. ft.
$132,000Active2 beds 2 baths1,068 sq. ft.7010 Carriage Hill Drive #103, Brecksville, OH 44141
MLS# 5147319Listed by: EXP REALTY, LLC. - Open Sun, 1 to 3pm
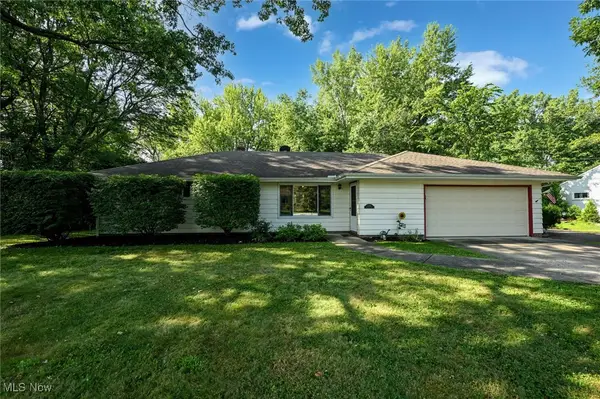 $279,900Pending3 beds 2 baths1,463 sq. ft.
$279,900Pending3 beds 2 baths1,463 sq. ft.7030 Westview Drive, Brecksville, OH 44141
MLS# 5147931Listed by: BERKSHIRE HATHAWAY HOMESERVICES STOUFFER REALTY - New
 $189,900Active2 beds 2 baths1,484 sq. ft.
$189,900Active2 beds 2 baths1,484 sq. ft.6933 W Fitzwater Road, Brecksville, OH 44141
MLS# 5146911Listed by: BERKSHIRE HATHAWAY HOMESERVICES STOUFFER REALTY 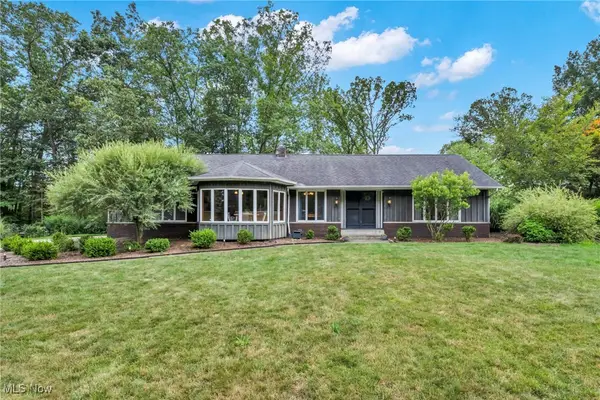 $420,000Pending3 beds 3 baths2,552 sq. ft.
$420,000Pending3 beds 3 baths2,552 sq. ft.10340 Whitewood Road, Brecksville, OH 44141
MLS# 5145868Listed by: EXP REALTY, LLC. $424,900Pending3 beds 4 baths3,176 sq. ft.
$424,900Pending3 beds 4 baths3,176 sq. ft.8434 Settlers Passage, Brecksville, OH 44141
MLS# 5144504Listed by: COLDWELL BANKER SCHMIDT REALTY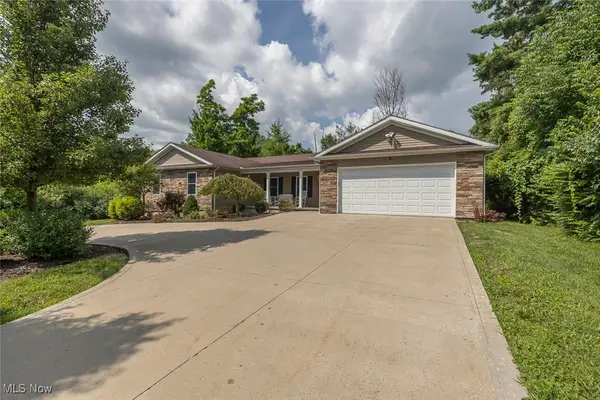 $700,000Active7 beds 3 baths
$700,000Active7 beds 3 baths7972 Brecksville Road, Brecksville, OH 44141
MLS# 5144415Listed by: EXP REALTY, LLC. $299,999Pending3 beds 3 baths1,703 sq. ft.
$299,999Pending3 beds 3 baths1,703 sq. ft.6838 Chaffee Court, Brecksville, OH 44141
MLS# 5144893Listed by: RE/MAX ABOVE & BEYOND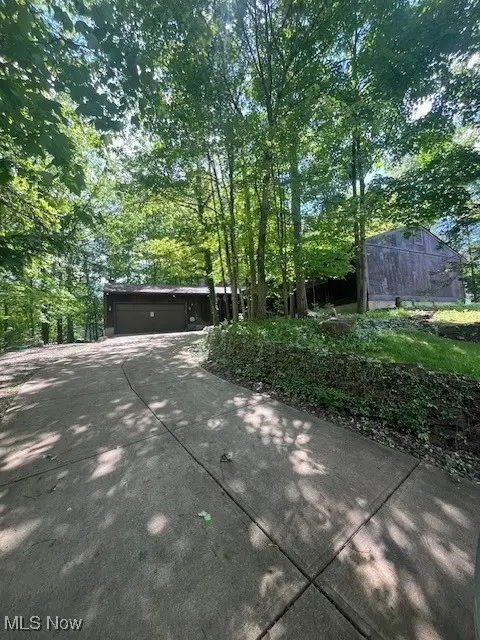 $397,000Active3 beds 2 baths2,273 sq. ft.
$397,000Active3 beds 2 baths2,273 sq. ft.10172 Old Orchard Drive, Brecksville, OH 44141
MLS# 5144782Listed by: TEAM RESULTS REALTY $142,500Active2 beds 2 baths1,007 sq. ft.
$142,500Active2 beds 2 baths1,007 sq. ft.6920 Carriage Hill Drive, Brecksville, OH 44141
MLS# 5144611Listed by: RE CLOSING PROFESSIONALS, LLC.
