6522 Mill Road, Brecksville, OH 44141
Local realty services provided by:ERA Real Solutions Realty
6522 Mill Road,Brecksville, OH 44141
$350,000
- 4 Beds
- 4 Baths
- - sq. ft.
- Single family
- Sold
Listed by: joanne podojil
Office: keller williams chervenic rlty
MLS#:5151827
Source:OH_NORMLS
Sorry, we are unable to map this address
Price summary
- Price:$350,000
About this home
Prepare to be amazed at all this home has to offer! Step into the front foyer and you'll see the wonderful Living Room with large picture window, Fireplace and beamed ceiling. Living Room opens to a back Family Room with sliders to the wooded backyard. Formal Dining Room with built-ins for extra storage is steps away from the amazing HUGE Eat-in Kitchen which was upgraded when the addition to the home was built. Vaulted Ceiling, eat-in area with another slider that leads to the wooded backyard and another wonderful window with views, built-in appliances and tons of storage...plus a large pantry 'area' that gives you even more storage options. There's a second large Great Room off of the kitchen that was being used as an office, but what a beautiful room with a gorgeous picture window and more of those private views. Primary Bedroom with great closet space and Bath are also a part of the addition with vaulted ceilings, soaking tub and separate shower. Small Bedroom is connected to the Primary and hallway for a nursery or small office. 2 more Bedrooms and Full Bath complete this level. Original Bedrooms have hardwood floors under carpeting. Full Basement has TONS of possibility with a 2nd Fireplace area and the step-down basement area from the addition will leave you speechless. Was being used as a workshop but would also have room for so much more! Theater Room, workout room, craft space...the options are endless. Attached 2 car garage has an office with separate entrance or could be used for additional storage if needed. And all of this on a 2.53 ACRE WOODED LOT!!! New Siding in 2025, some newer windows. Kitchen, primary bedroom / bathroom and large office / great room addition 2003-2004. Close to all the amenities that Brecksville has to offer...close to freeways, shopping, entertainment and so much more. Welcome Home to 6522 Mill Road!
Contact an agent
Home facts
- Year built:1953
- Listing ID #:5151827
- Added:115 day(s) ago
- Updated:December 21, 2025 at 02:40 AM
Rooms and interior
- Bedrooms:4
- Total bathrooms:4
- Full bathrooms:3
- Half bathrooms:1
Heating and cooling
- Cooling:Central Air
- Heating:Fireplaces, Forced Air
Structure and exterior
- Roof:Asphalt, Fiberglass
- Year built:1953
Utilities
- Water:Public
- Sewer:Public Sewer
Finances and disclosures
- Price:$350,000
- Tax amount:$8,382 (2023)
New listings near 6522 Mill Road
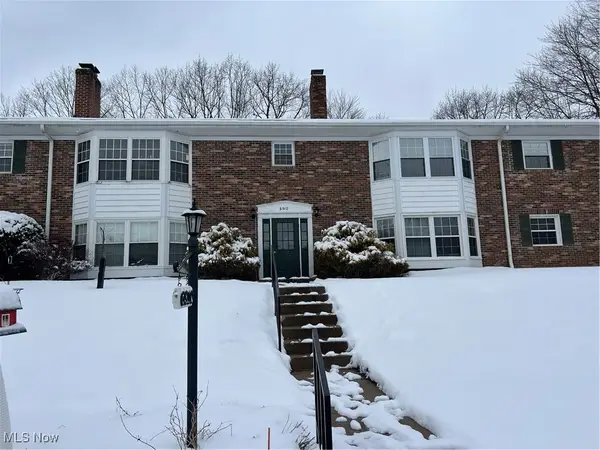 $139,900Active2 beds 2 baths1,031 sq. ft.
$139,900Active2 beds 2 baths1,031 sq. ft.6910 Carriage Hill Drive #104, Brecksville, OH 44141
MLS# 5176149Listed by: KELLER WILLIAMS ELEVATE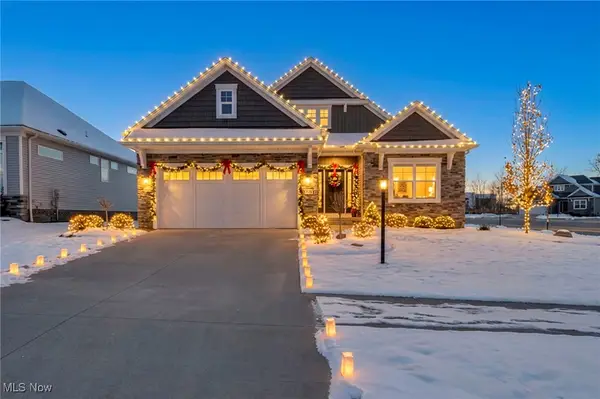 $549,999Pending2 beds 3 baths1,534 sq. ft.
$549,999Pending2 beds 3 baths1,534 sq. ft.10162 Brookhaven Lane, Brecksville, OH 44141
MLS# 5176024Listed by: REAL OF OHIO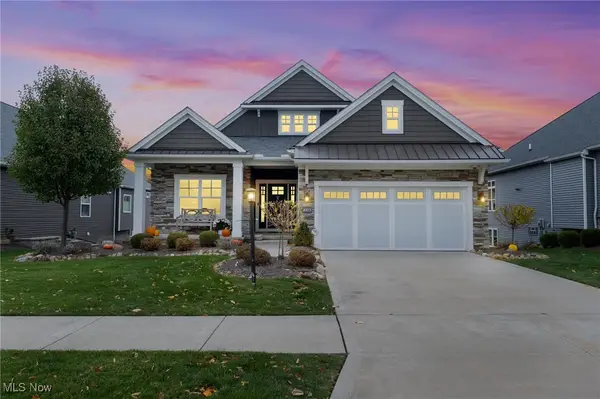 $650,000Pending3 beds 3 baths2,874 sq. ft.
$650,000Pending3 beds 3 baths2,874 sq. ft.10153 Village Lane, Brecksville, OH 44141
MLS# 5175060Listed by: OLSEN ZIEGLER REALTY LLC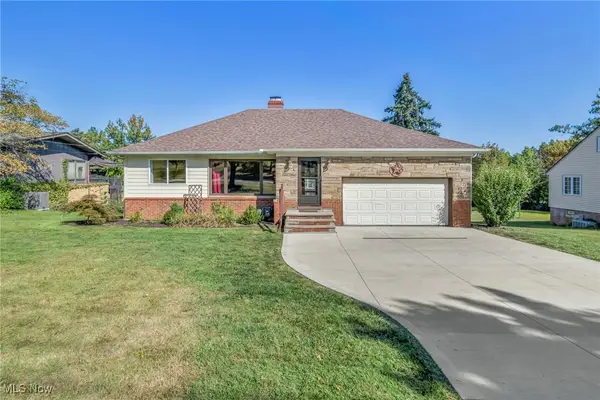 $369,000Active3 beds 2 baths2,488 sq. ft.
$369,000Active3 beds 2 baths2,488 sq. ft.4523 Oakes Road, Brecksville, OH 44141
MLS# 5158909Listed by: EXP REALTY, LLC.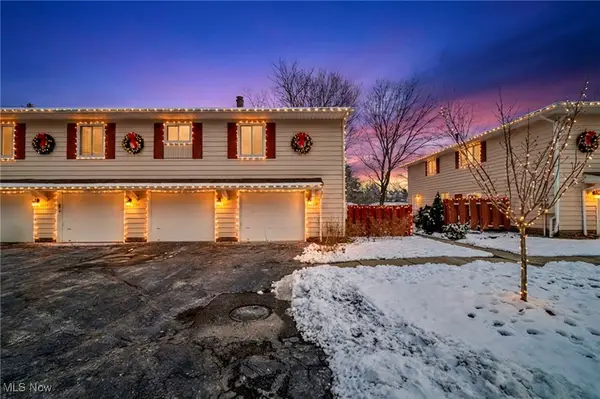 $139,900Pending2 beds 1 baths1,144 sq. ft.
$139,900Pending2 beds 1 baths1,144 sq. ft.8729 Fox Rest Drive #6-24, Brecksville, OH 44141
MLS# 5175618Listed by: EXP REALTY, LLC.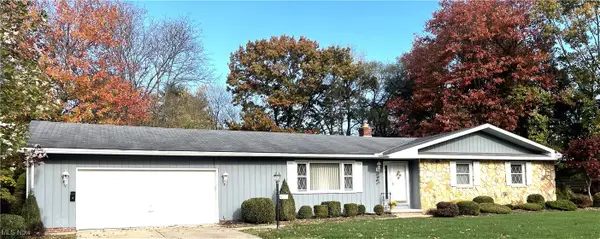 $339,000Pending3 beds 3 baths2,756 sq. ft.
$339,000Pending3 beds 3 baths2,756 sq. ft.11485 Chautauqua Trail, Brecksville, OH 44141
MLS# 5169496Listed by: MCDOWELL HOMES REAL ESTATE SERVICES $390,000Active5 beds 3 baths
$390,000Active5 beds 3 baths8569 Brecksville Road, Brecksville, OH 44141
MLS# 5173296Listed by: RE/MAX ABOVE & BEYOND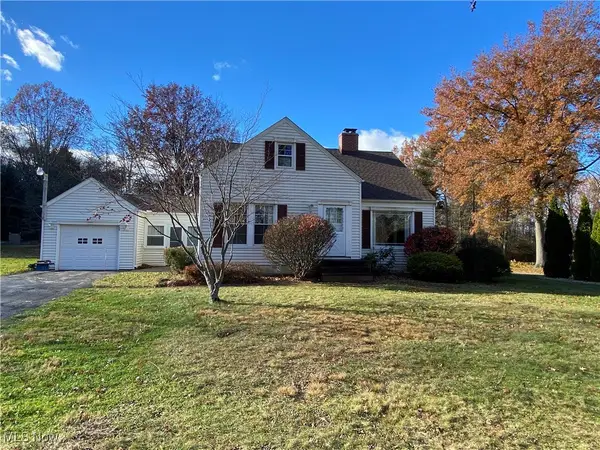 $339,900Active3 beds 1 baths1,599 sq. ft.
$339,900Active3 beds 1 baths1,599 sq. ft.9482 Highland Drive, Brecksville, OH 44141
MLS# 5169207Listed by: EXP REALTY, LLC.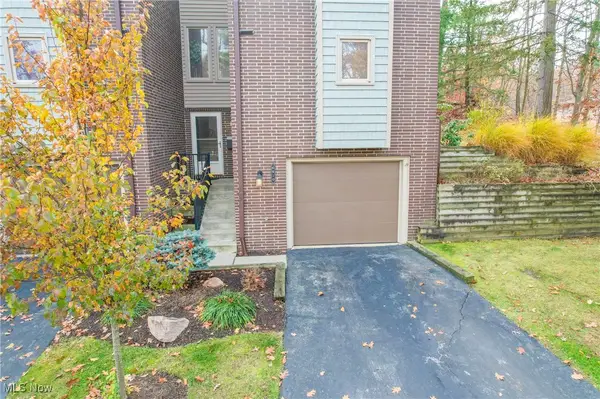 $312,500Pending3 beds 4 baths2,182 sq. ft.
$312,500Pending3 beds 4 baths2,182 sq. ft.6810 W Fitzwater Road, Brecksville, OH 44141
MLS# 5172235Listed by: EXP REALTY, LLC.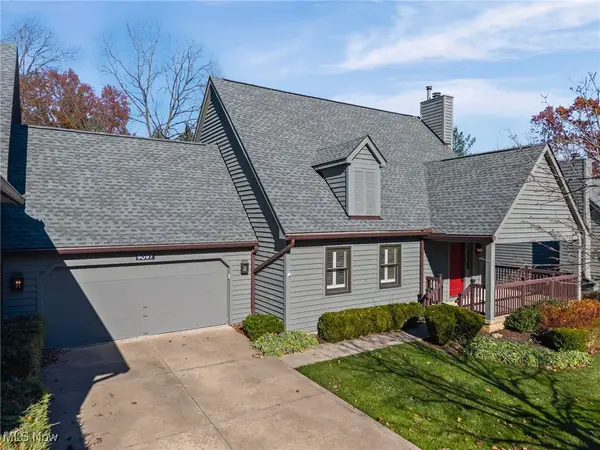 $460,000Pending3 beds 4 baths3,078 sq. ft.
$460,000Pending3 beds 4 baths3,078 sq. ft.9097 Woodcrest Drive, Brecksville, OH 44141
MLS# 5171172Listed by: RE/MAX ABOVE & BEYOND
