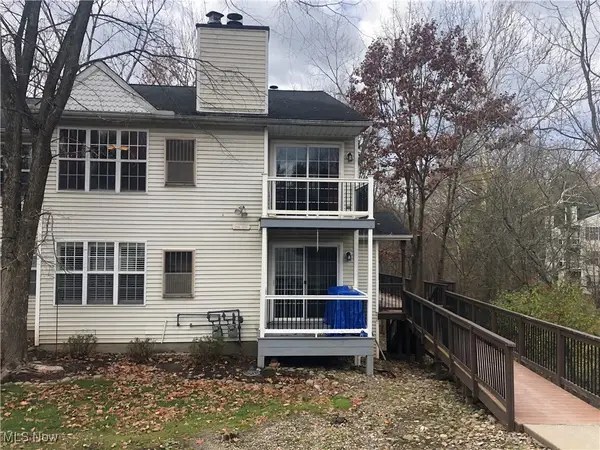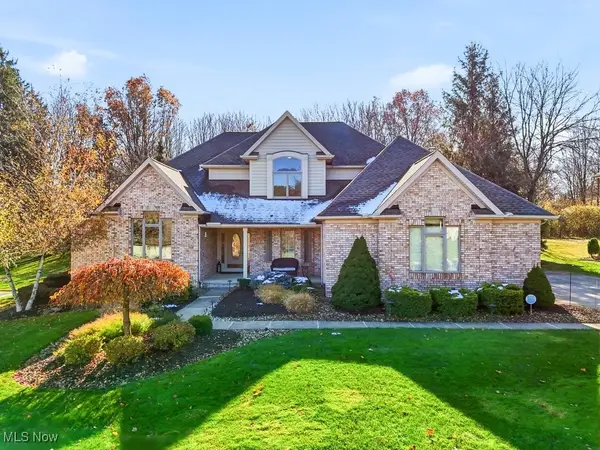1016 Kendal Drive, Broadview Heights, OH 44147
Local realty services provided by:ERA Real Solutions Realty
Listed by: tony lavigna, hanna r bhuller
Office: russell real estate services
MLS#:5156150
Source:OH_NORMLS
Price summary
- Price:$439,900
- Price per sq. ft.:$202.53
- Monthly HOA dues:$41.67
About this home
Hard To Find Ranch Style Cluster! Enjoy an open floor plan with high ceilings and white woodwork. The welcoming, large foyer features wood floors and elegant wainscotting. Off the foyer are the 2nd bedroom, full bath, and an office that could be used as a guest bedroom or den. The foyer leads to the vaulted main living area. A large dining room is perfect for special occasions. The great room features an elegant corner white wood wall fireplace and a wall of windows, offering ideal space for daily living and entertaining. The eat-in kitchen has a center island, oak cabinets, and a spacious eating area with access to the large private deck. The master suite offers a tub, shower, dual sinks, and a large walk-in closet. The 2,000+ sqft basement has a half bath and workshop. It is ready for your dream rec room. Relax and unwind on the private deck overlooking the wooded backyard. Landscaping and snow removal are included in the Stratford Village $115 monthly fee. The home is close to Broadview Hts Recreation Center, Golf, and Metro Park. New Hampton Neighborhood Amenities include a pool, playground, clubhouse, trails, and more!
Contact an agent
Home facts
- Year built:2004
- Listing ID #:5156150
- Added:67 day(s) ago
- Updated:November 18, 2025 at 04:56 PM
Rooms and interior
- Bedrooms:3
- Total bathrooms:3
- Full bathrooms:2
- Half bathrooms:1
- Living area:2,172 sq. ft.
Heating and cooling
- Cooling:Central Air
- Heating:Forced Air, Gas
Structure and exterior
- Roof:Asphalt, Fiberglass, Shingle
- Year built:2004
- Building area:2,172 sq. ft.
- Lot area:0.15 Acres
Utilities
- Water:Public
- Sewer:Public Sewer
Finances and disclosures
- Price:$439,900
- Price per sq. ft.:$202.53
- Tax amount:$8,689 (2024)
New listings near 1016 Kendal Drive
- New
 $149,900Active2 beds 2 baths987 sq. ft.
$149,900Active2 beds 2 baths987 sq. ft.1907 Stoney Run Circle, Broadview Heights, OH 44147
MLS# 5172289Listed by: EXP REALTY, LLC. - New
 $839,900Active4 beds 4 baths5,579 sq. ft.
$839,900Active4 beds 4 baths5,579 sq. ft.8851 Spring Valley Drive, Broadview Heights, OH 44147
MLS# 5171158Listed by: RE/MAX CROSSROADS PROPERTIES  $689,900Pending4 beds 4 baths3,128 sq. ft.
$689,900Pending4 beds 4 baths3,128 sq. ft.1450 Cherry Hill Lane, Broadview Heights, OH 44147
MLS# 5171504Listed by: KELLER WILLIAMS ELEVATE- New
 $599,900Active3 beds 4 baths2,890 sq. ft.
$599,900Active3 beds 4 baths2,890 sq. ft.9210 Ledge View Terrace, Broadview Heights, OH 44147
MLS# 5172252Listed by: EXP REALTY, LLC.  $720,000Pending5 beds 7 baths5,518 sq. ft.
$720,000Pending5 beds 7 baths5,518 sq. ft.8390 Cherry Hill Lane, Broadview Heights, OH 44147
MLS# 5171234Listed by: EXP REALTY, LLC.- New
 $499,900Active3 beds 3 baths2,724 sq. ft.
$499,900Active3 beds 3 baths2,724 sq. ft.9478 Scottsdale Drive, Broadview Heights, OH 44147
MLS# 5171171Listed by: OHIO BROKER DIRECT - New
 $189,000Active2 beds 2 baths1,144 sq. ft.
$189,000Active2 beds 2 baths1,144 sq. ft.136 Kimrose Lane, Broadview Heights, OH 44147
MLS# 5170597Listed by: RUSSELL REAL ESTATE SERVICES  $725,000Pending4 beds 3 baths3,367 sq. ft.
$725,000Pending4 beds 3 baths3,367 sq. ft.6285 Williams Drive, Broadview Heights, OH 44147
MLS# 5169731Listed by: THE AGENCY CLEVELAND NORTHCOAST $425,000Active3 beds 3 baths1,765 sq. ft.
$425,000Active3 beds 3 baths1,765 sq. ft.9465 Aquila Court, Broadview Heights, OH 44147
MLS# 5170501Listed by: CENTURY 21 DEPIERO & ASSOCIATES, INC. $536,100Active3 beds 3 baths2,056 sq. ft.
$536,100Active3 beds 3 baths2,056 sq. ft.107 Town Centre Drive, Broadview Heights, OH 44147
MLS# 5166040Listed by: BERKSHIRE HATHAWAY HOMESERVICES STOUFFER REALTY
