119 Town Centre Drive, Broadview Heights, OH 44147
Local realty services provided by:ERA Real Solutions Realty
Listed by:gina luisi
Office:berkshire hathaway homeservices stouffer realty
MLS#:5104243
Source:OH_NORMLS
Price summary
- Price:$569,900
- Price per sq. ft.:$255.1
About this home
Beautiful new Stoneridge plan with 1st-floor primary suite available for a Spring 2025 move-in in the Brecksville/Broadview Heights school district! This brand-new open-concept villa features a 2-car garage, a full basement roughed in for a future bath, and a rear-covered composite deck with wooded views! Tasteful upgrades include luxury vinyl plank flooring, wrought iron spindles to the 2nd floor, custom cabinetry, black matte plumbing fixtures, and upgraded appliances. This well-designed plan showcases a covered entryway, a large eat-in kitchen with an accompanying dining space, and a 2-story Great room with floor-to-ceiling windows and gas fireplace. You will also find an open and airy 1st-floor primary suite that features a glass door that opens to the back covered deck. Retreat to the owner's bath with dual sinks, quartz counters, luxury vinyl plank flooring, a huge walk-in closet, and a tile shower. The oversized mudroom, powder room, and laundry room complete the 1st floor. Upstairs, you'll find an almost 200 square foot loft, and 2 additional bedrooms, each with their own walk-in closets and shared full bath. The full basement offers ample storage or flexibility for future finishing! Just 1.5 miles from I-77, 25 minutes from downtown Cleveland, and walking distance to shops, restaurants, and the community recreation center. Pictures are for illustrative purposes only as features and finishes may vary from actual.
Contact an agent
Home facts
- Year built:2025
- Listing ID #:5104243
- Added:202 day(s) ago
- Updated:October 01, 2025 at 07:18 AM
Rooms and interior
- Bedrooms:3
- Total bathrooms:3
- Full bathrooms:2
- Half bathrooms:1
- Living area:2,234 sq. ft.
Heating and cooling
- Cooling:Central Air
- Heating:Fireplaces, Forced Air, Gas
Structure and exterior
- Roof:Asphalt, Fiberglass
- Year built:2025
- Building area:2,234 sq. ft.
- Lot area:0.09 Acres
Utilities
- Water:Public
- Sewer:Public Sewer
Finances and disclosures
- Price:$569,900
- Price per sq. ft.:$255.1
- Tax amount:$1,053 (2024)
New listings near 119 Town Centre Drive
- New
 $625,000Active4 beds 3 baths3,609 sq. ft.
$625,000Active4 beds 3 baths3,609 sq. ft.1750 Valley Pky, Broadview Heights, OH 44147
MLS# 5160213Listed by: BURNS REALTY GROUP, LLC. - New
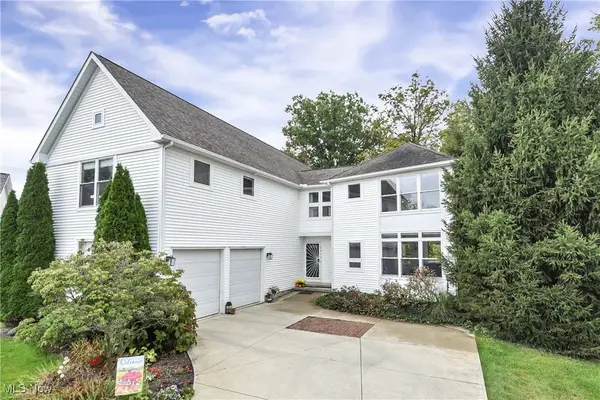 $539,900Active4 beds 4 baths3,288 sq. ft.
$539,900Active4 beds 4 baths3,288 sq. ft.2839 Gates Court, Broadview Heights, OH 44147
MLS# 5150028Listed by: KELLER WILLIAMS CITYWIDE - New
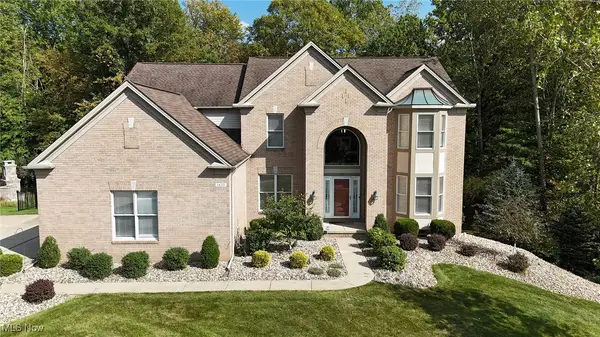 $639,000Active5 beds 5 baths5,102 sq. ft.
$639,000Active5 beds 5 baths5,102 sq. ft.1435 Fireside Trail, Broadview Heights, OH 44147
MLS# 5157888Listed by: KELLER WILLIAMS ELEVATE 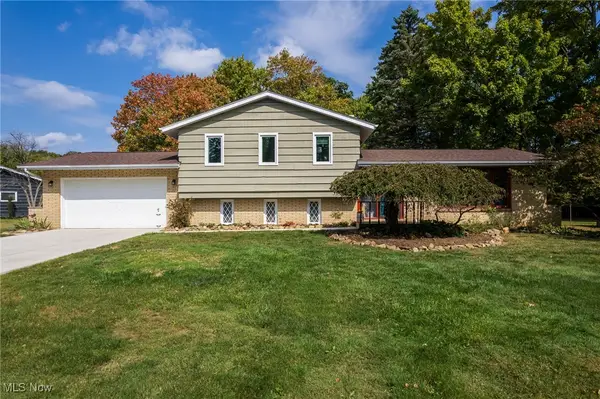 $399,000Pending4 beds 2 baths2,891 sq. ft.
$399,000Pending4 beds 2 baths2,891 sq. ft.4125 Ryeland Drive, Broadview Heights, OH 44147
MLS# 5159793Listed by: EXP REALTY, LLC.- New
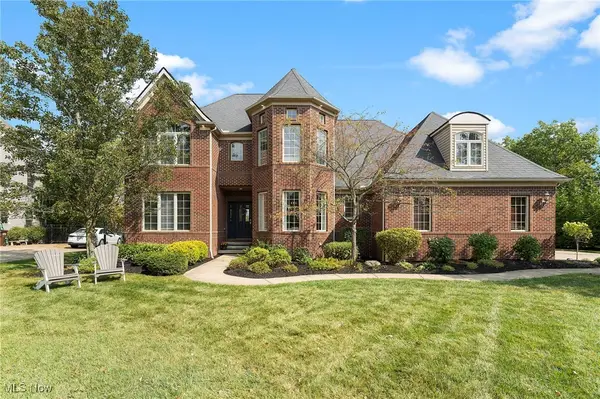 $784,900Active5 beds 5 baths5,092 sq. ft.
$784,900Active5 beds 5 baths5,092 sq. ft.1471 Summerwood Drive, Broadview Heights, OH 44147
MLS# 5159433Listed by: COLDWELL BANKER SCHMIDT REALTY - New
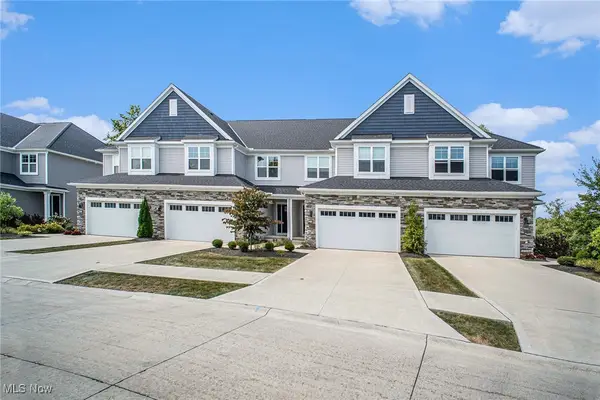 $494,000Active3 beds 3 baths1,769 sq. ft.
$494,000Active3 beds 3 baths1,769 sq. ft.9410 Aquila Court, Broadview Heights, OH 44147
MLS# 5157882Listed by: CENTURY 21 ASA COX HOMES 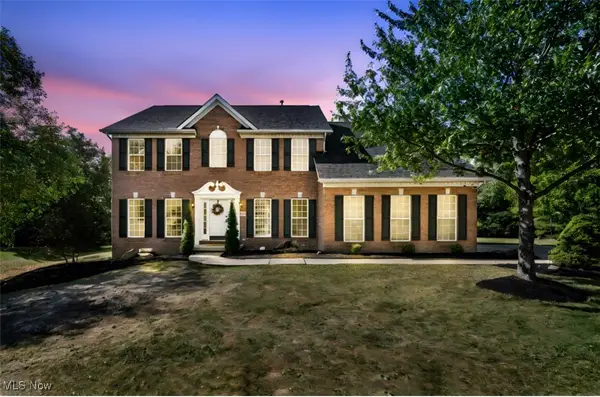 $589,900Pending4 beds 3 baths3,072 sq. ft.
$589,900Pending4 beds 3 baths3,072 sq. ft.1255 Arlet Court, Broadview Heights, OH 44147
MLS# 5158288Listed by: CUTLER REAL ESTATE $139,000Pending1 beds 1 baths717 sq. ft.
$139,000Pending1 beds 1 baths717 sq. ft.2305 Stoney Run Trail, Broadview Heights, OH 44147
MLS# 5156025Listed by: BERKSHIRE HATHAWAY HOMESERVICES STOUFFER REALTY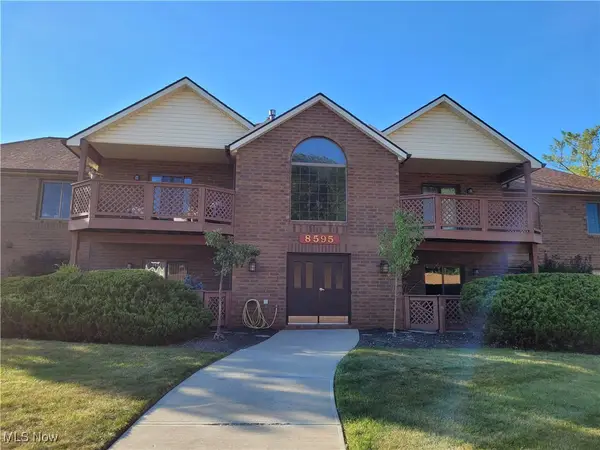 $191,900Active2 beds 2 baths1,200 sq. ft.
$191,900Active2 beds 2 baths1,200 sq. ft.8595 Scenicview Drive #S104, Broadview Heights, OH 44147
MLS# 5156562Listed by: REGAL REALTY, INC.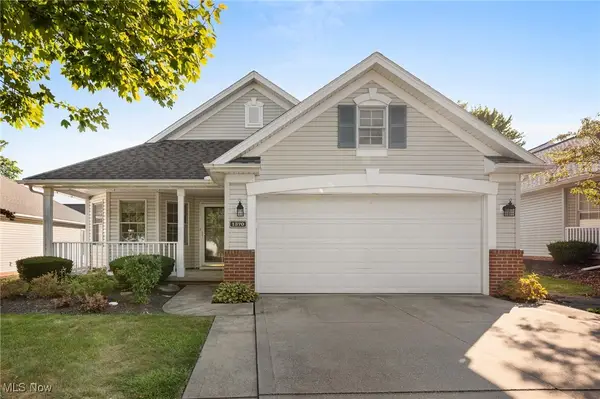 $350,000Pending3 beds 3 baths1,767 sq. ft.
$350,000Pending3 beds 3 baths1,767 sq. ft.1370 Golden Lane, Broadview Heights, OH 44147
MLS# 5155346Listed by: EXP REALTY, LLC.
