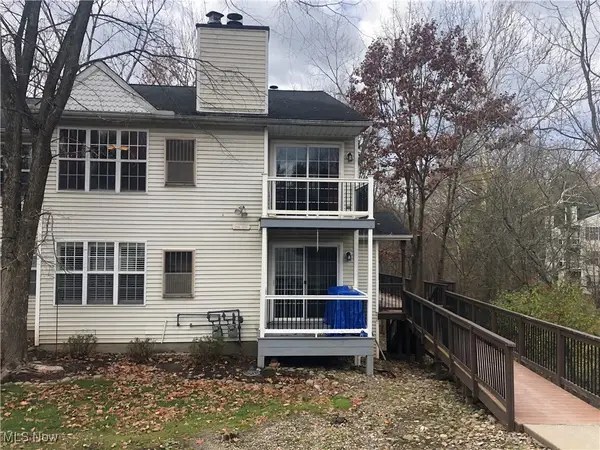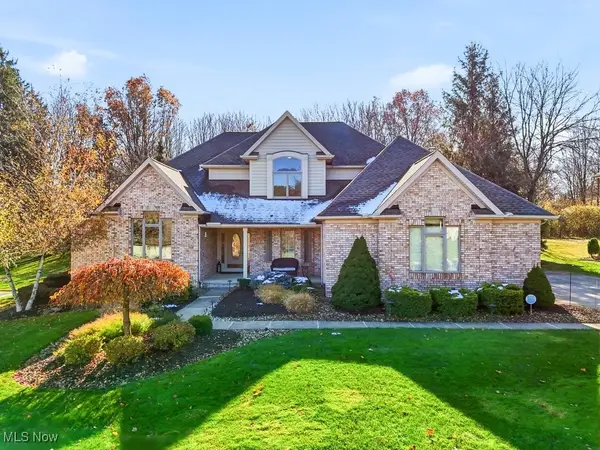4125 Ryeland Drive, Broadview Heights, OH 44147
Local realty services provided by:ERA Real Solutions Realty
Listed by: sylvia incorvaia
Office: exp realty, llc.
MLS#:5159793
Source:OH_NORMLS
Price summary
- Price:$399,000
- Price per sq. ft.:$138.01
About this home
Welcome to 4125 Ryeland Dr in Broadview Heights! This spacious 4-bedroom, 2-bath home offers over 2,200 sq. ft. of living space plus a finished basement and a bright 4-season room, perfect for year-round enjoyment. The property sits on a generous half-acre lot in the desirable Meadow Ridge subdivision within the Brecksville-Broadview Heights School District.
Recent updates ensure peace of mind, including a brand-new driveway (2025), new windows (2025), a new roof (2020), remodeled shower, fresh interior and exterior paint, and a new electrical panel with updated weather head. The 20x16 barn received a new roof in 2024, adding valuable storage or hobby space. Inside, hardwood floors lie beneath the second-floor carpet, offering potential for easy upgrades.
The home’s layout features multiple gathering spaces including a living room with wood-burning fireplace, a family room, and a lower-level game room. The backyard provides plenty of room for relaxation and entertaining, with a deck and mature landscaping. An attached 2-car garage completes this well-maintained property.
With its blend of charm, updates, and a prime location near parks, schools, and major highways, this home is ready to welcome its next owners!
Contact an agent
Home facts
- Year built:1963
- Listing ID #:5159793
- Added:53 day(s) ago
- Updated:November 18, 2025 at 04:56 PM
Rooms and interior
- Bedrooms:4
- Total bathrooms:2
- Full bathrooms:2
- Living area:2,891 sq. ft.
Heating and cooling
- Cooling:Central Air
- Heating:Forced Air, Gas
Structure and exterior
- Roof:Asphalt
- Year built:1963
- Building area:2,891 sq. ft.
- Lot area:0.54 Acres
Utilities
- Water:Public
- Sewer:Public Sewer
Finances and disclosures
- Price:$399,000
- Price per sq. ft.:$138.01
- Tax amount:$6,226 (2024)
New listings near 4125 Ryeland Drive
- New
 $149,900Active2 beds 2 baths987 sq. ft.
$149,900Active2 beds 2 baths987 sq. ft.1907 Stoney Run Circle, Broadview Heights, OH 44147
MLS# 5172289Listed by: EXP REALTY, LLC. - New
 $839,900Active4 beds 4 baths5,579 sq. ft.
$839,900Active4 beds 4 baths5,579 sq. ft.8851 Spring Valley Drive, Broadview Heights, OH 44147
MLS# 5171158Listed by: RE/MAX CROSSROADS PROPERTIES  $689,900Pending4 beds 4 baths3,128 sq. ft.
$689,900Pending4 beds 4 baths3,128 sq. ft.1450 Cherry Hill Lane, Broadview Heights, OH 44147
MLS# 5171504Listed by: KELLER WILLIAMS ELEVATE- New
 $599,900Active3 beds 4 baths2,890 sq. ft.
$599,900Active3 beds 4 baths2,890 sq. ft.9210 Ledge View Terrace, Broadview Heights, OH 44147
MLS# 5172252Listed by: EXP REALTY, LLC.  $720,000Pending5 beds 7 baths5,518 sq. ft.
$720,000Pending5 beds 7 baths5,518 sq. ft.8390 Cherry Hill Lane, Broadview Heights, OH 44147
MLS# 5171234Listed by: EXP REALTY, LLC.- New
 $499,900Active3 beds 3 baths2,724 sq. ft.
$499,900Active3 beds 3 baths2,724 sq. ft.9478 Scottsdale Drive, Broadview Heights, OH 44147
MLS# 5171171Listed by: OHIO BROKER DIRECT - New
 $189,000Active2 beds 2 baths1,144 sq. ft.
$189,000Active2 beds 2 baths1,144 sq. ft.136 Kimrose Lane, Broadview Heights, OH 44147
MLS# 5170597Listed by: RUSSELL REAL ESTATE SERVICES  $725,000Pending4 beds 3 baths3,367 sq. ft.
$725,000Pending4 beds 3 baths3,367 sq. ft.6285 Williams Drive, Broadview Heights, OH 44147
MLS# 5169731Listed by: THE AGENCY CLEVELAND NORTHCOAST $425,000Active3 beds 3 baths1,765 sq. ft.
$425,000Active3 beds 3 baths1,765 sq. ft.9465 Aquila Court, Broadview Heights, OH 44147
MLS# 5170501Listed by: CENTURY 21 DEPIERO & ASSOCIATES, INC. $536,100Active3 beds 3 baths2,056 sq. ft.
$536,100Active3 beds 3 baths2,056 sq. ft.107 Town Centre Drive, Broadview Heights, OH 44147
MLS# 5166040Listed by: BERKSHIRE HATHAWAY HOMESERVICES STOUFFER REALTY
