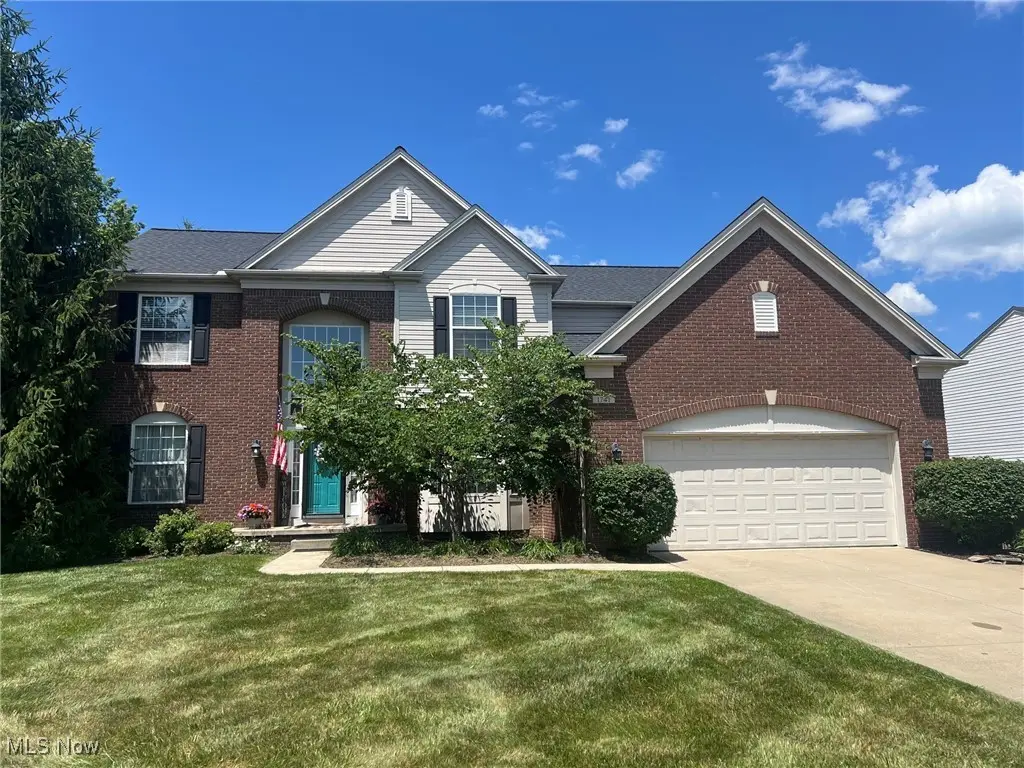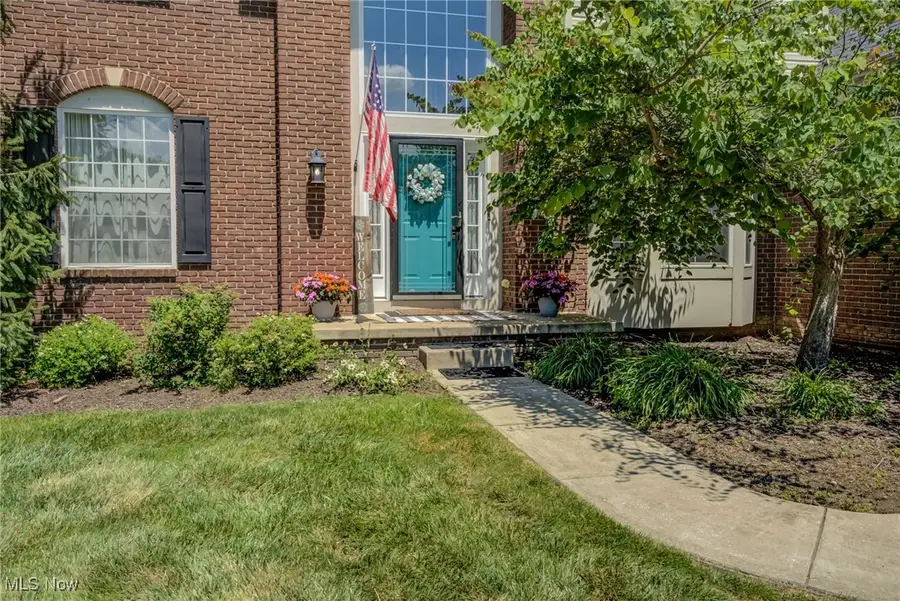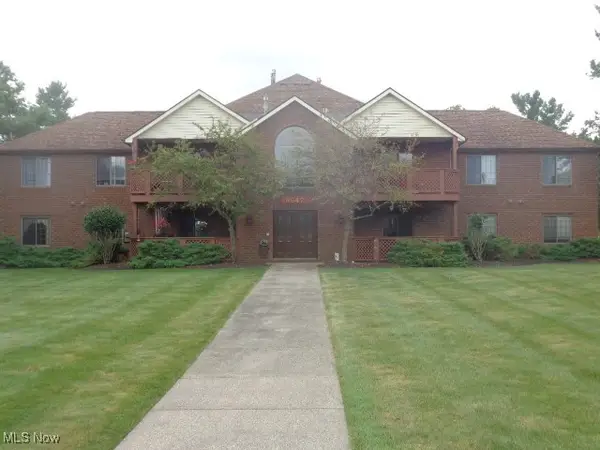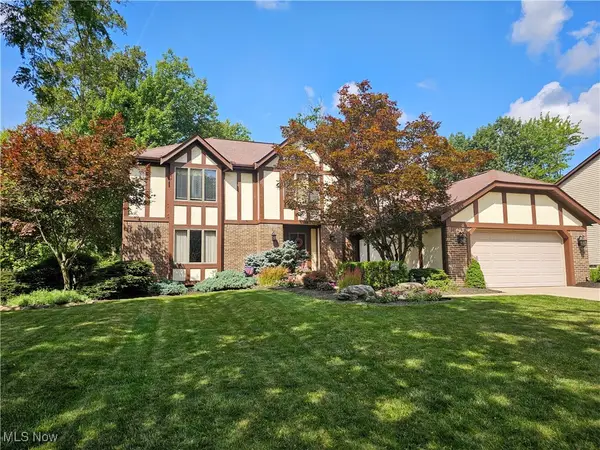1741 Hamilton Drive, Broadview Heights, OH 44147
Local realty services provided by:ERA Real Solutions Realty



Listed by:shellie m rockwell
Office:re/max above & beyond
MLS#:5136538
Source:OH_NORMLS
Price summary
- Price:$489,700
- Price per sq. ft.:$169.68
- Monthly HOA dues:$41.67
About this home
Wonderful opportunity in New Hampton! This charming home offers a delightful blend of comfort and convenience. As you step inside, you are greeted by a light filled two story foyer. The first floor boasts 9' ceilings, creating an open and spacious feel throughout, plus crown molding and wainscotting. The hardwood floors have just been professionally refinished in the foyer, family room, butlers pantry, half bath and kitchen. You can step out onto the deck from the kitchen overlooking the fully fenced backyard plus a few steps down to a private patio. The main floor office has custom built in shelves and a fireplace that is dual-sided into the family room. Upstairs, you'll find four bedrooms (with brand new carpeting) and two full baths, including a spacious primary suite. The primary bedroom boasts a vaulted ceiling, giving an airy feel to the space. The private glamour bath is a luxurious retreat, featuring a large soaking tub, a shower, double vanities, and a generously sized walk-in closet. The unfinished basement features daylight windows which provide great natural light offering endless possibilities for customization, and the basement is plumbed for a full bath. New Hampton is a vibrant community with an array of amenities, including paved walking trails, a playground, community swimming pool and community center. Conveniently located between Cleveland and Akron, this home is also close to the Metroparks, golf courses and winery/breweries. Owner/agent.
Welcome Home!
Contact an agent
Home facts
- Year built:2005
- Listing Id #:5136538
- Added:44 day(s) ago
- Updated:August 16, 2025 at 07:12 AM
Rooms and interior
- Bedrooms:4
- Total bathrooms:3
- Full bathrooms:2
- Half bathrooms:1
- Living area:2,886 sq. ft.
Heating and cooling
- Cooling:Central Air
- Heating:Gas
Structure and exterior
- Roof:Asphalt, Fiberglass
- Year built:2005
- Building area:2,886 sq. ft.
- Lot area:0.3 Acres
Utilities
- Water:Public
- Sewer:Public Sewer
Finances and disclosures
- Price:$489,700
- Price per sq. ft.:$169.68
- Tax amount:$8,619 (2024)
New listings near 1741 Hamilton Drive
- New
 $230,000Active2 beds 2 baths1,403 sq. ft.
$230,000Active2 beds 2 baths1,403 sq. ft.550 Tollis Parkway #307, Broadview Heights, OH 44147
MLS# 5148424Listed by: EXP REALTY, LLC. - Open Sun, 2 to 4pmNew
 $575,000Active4 beds 4 baths4,191 sq. ft.
$575,000Active4 beds 4 baths4,191 sq. ft.532 Quail Run Drive, Broadview Heights, OH 44147
MLS# 5148485Listed by: RE/MAX ABOVE & BEYOND - New
 $199,900Active2 beds 2 baths1,176 sq. ft.
$199,900Active2 beds 2 baths1,176 sq. ft.8647 Scenicview Drive #205, Broadview Heights, OH 44147
MLS# 5148014Listed by: CENTURY 21 DEPIERO & ASSOCIATES, INC. - New
 $670,000Active3 beds 3 baths4,016 sq. ft.
$670,000Active3 beds 3 baths4,016 sq. ft.1470 Fireside Trail, Broadview Heights, OH 44147
MLS# 5148006Listed by: RUSSELL REAL ESTATE SERVICES - New
 $349,900Active3 beds 2 baths2,033 sq. ft.
$349,900Active3 beds 2 baths2,033 sq. ft.8200 Briarwood Drive, Broadview Heights, OH 44147
MLS# 5147823Listed by: COLDWELL BANKER SCHMIDT REALTY - New
 $499,990Active3 beds 4 baths2,131 sq. ft.
$499,990Active3 beds 4 baths2,131 sq. ft.9085 Ledge View Terrace, Broadview Heights, OH 44147
MLS# 5147173Listed by: EXP REALTY, LLC. - New
 $504,900Active3 beds 4 baths2,112 sq. ft.
$504,900Active3 beds 4 baths2,112 sq. ft.9075 Ledge View Terrace, Broadview Heights, OH 44147
MLS# 5147200Listed by: EXP REALTY, LLC. - New
 $625,000Active3 beds 3 baths2,530 sq. ft.
$625,000Active3 beds 3 baths2,530 sq. ft.143 Town Centre Drive, Broadview Heights, OH 44147
MLS# 5146065Listed by: REAL OF OHIO  $549,000Pending4 beds 4 baths3,383 sq. ft.
$549,000Pending4 beds 4 baths3,383 sq. ft.8424 N Bluff Drive, Broadview Heights, OH 44147
MLS# 5146497Listed by: COLDWELL BANKER SCHMIDT REALTY $600,000Pending5 beds 4 baths3,989 sq. ft.
$600,000Pending5 beds 4 baths3,989 sq. ft.1650 Parkview Lane, Broadview Heights, OH 44147
MLS# 5145897Listed by: BERKSHIRE HATHAWAY HOMESERVICES STOUFFER REALTY
