215 Prestwick Drive, Broadview Heights, OH 44147
Local realty services provided by:ERA Real Solutions Realty
Listed by:denise m dunlap
Office:keller williams elevate
MLS#:5123311
Source:OH_NORMLS
Price summary
- Price:$479,900
- Price per sq. ft.:$208.47
- Monthly HOA dues:$200
About this home
Gorgeous, one owner 3 bedroom 2 1/2 bath cluster home in the exceptional Wiltshire golf community. Enter the two story foyer and you are greeted by a formal dining room and an open great room concept which features a gas fireplace and large windows offering abundant natural light. The eat in kitchen features granite counters, custom cabinets, stylish black appliances and a large island and a wet bar with filtered water. The newer sliding glass patio door allows access to the spacious deck and private backyard. A laundry room, pantry, and half bath finish the main level. Upstairs you will find the owners suite with two walk in closets and en suite bathroom with soaking tub and walk in shower. There are two additional bedrooms with ample closet space and another full bath on this level. The unfinished basement has been plumbed for a future bathroom, the garden windows and high ceilings offer natural light and plenty of room for additional living space and storage. Updates include newer A/C, windows, microwave, garbage disposal, and garage door. This home boasts a two car heated garage, water softener, sprinkler system, humidifier and wired security system. The Wiltshire community has a pool and great fireplace common area that offers summer concerts. Conveniently located close adjacent to the golf course, and close to hike and bike trails, fine dining and shopping. America's Preferred Warranty included! Great value and great location!
Contact an agent
Home facts
- Year built:2003
- Listing ID #:5123311
- Added:130 day(s) ago
- Updated:October 01, 2025 at 07:18 AM
Rooms and interior
- Bedrooms:3
- Total bathrooms:3
- Full bathrooms:2
- Half bathrooms:1
- Living area:2,302 sq. ft.
Heating and cooling
- Cooling:Central Air
- Heating:Forced Air
Structure and exterior
- Roof:Asphalt, Fiberglass
- Year built:2003
- Building area:2,302 sq. ft.
- Lot area:0.16 Acres
Utilities
- Water:Public
- Sewer:Public Sewer
Finances and disclosures
- Price:$479,900
- Price per sq. ft.:$208.47
- Tax amount:$7,180 (2023)
New listings near 215 Prestwick Drive
- New
 $625,000Active4 beds 3 baths3,609 sq. ft.
$625,000Active4 beds 3 baths3,609 sq. ft.1750 Valley Pky, Broadview Heights, OH 44147
MLS# 5160213Listed by: BURNS REALTY GROUP, LLC. - New
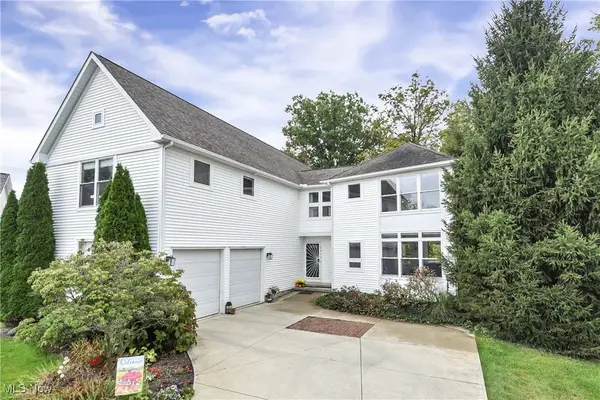 $539,900Active4 beds 4 baths3,288 sq. ft.
$539,900Active4 beds 4 baths3,288 sq. ft.2839 Gates Court, Broadview Heights, OH 44147
MLS# 5150028Listed by: KELLER WILLIAMS CITYWIDE - New
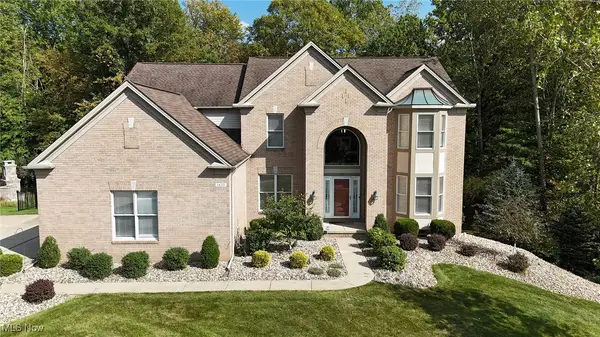 $639,000Active5 beds 5 baths5,102 sq. ft.
$639,000Active5 beds 5 baths5,102 sq. ft.1435 Fireside Trail, Broadview Heights, OH 44147
MLS# 5157888Listed by: KELLER WILLIAMS ELEVATE 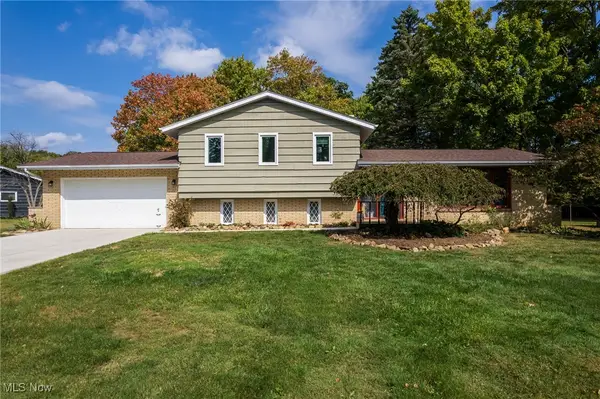 $399,000Pending4 beds 2 baths2,891 sq. ft.
$399,000Pending4 beds 2 baths2,891 sq. ft.4125 Ryeland Drive, Broadview Heights, OH 44147
MLS# 5159793Listed by: EXP REALTY, LLC.- New
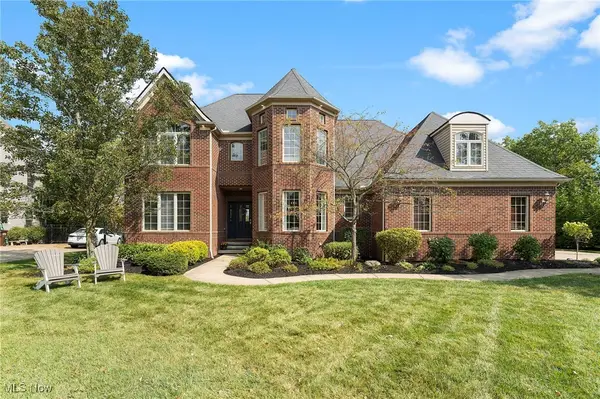 $784,900Active5 beds 5 baths5,092 sq. ft.
$784,900Active5 beds 5 baths5,092 sq. ft.1471 Summerwood Drive, Broadview Heights, OH 44147
MLS# 5159433Listed by: COLDWELL BANKER SCHMIDT REALTY - New
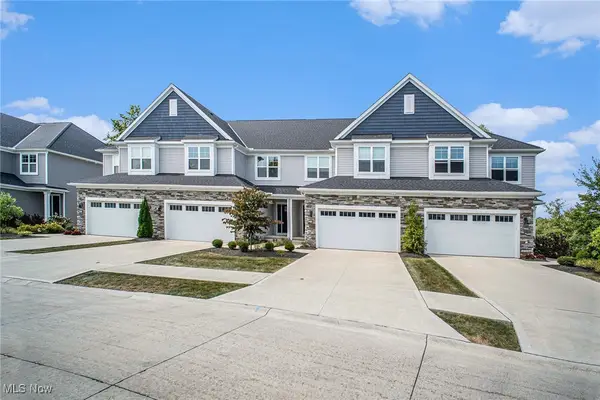 $494,000Active3 beds 3 baths1,769 sq. ft.
$494,000Active3 beds 3 baths1,769 sq. ft.9410 Aquila Court, Broadview Heights, OH 44147
MLS# 5157882Listed by: CENTURY 21 ASA COX HOMES 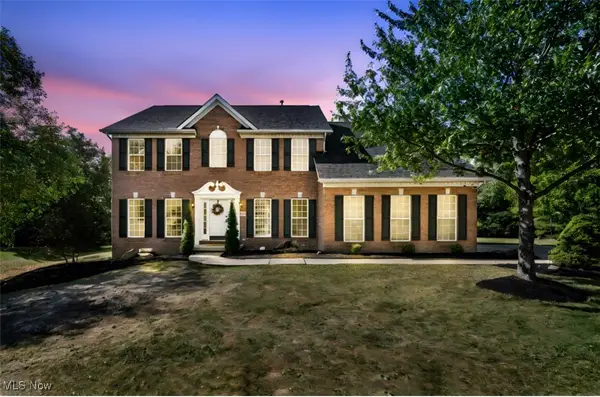 $589,900Pending4 beds 3 baths3,072 sq. ft.
$589,900Pending4 beds 3 baths3,072 sq. ft.1255 Arlet Court, Broadview Heights, OH 44147
MLS# 5158288Listed by: CUTLER REAL ESTATE $139,000Pending1 beds 1 baths717 sq. ft.
$139,000Pending1 beds 1 baths717 sq. ft.2305 Stoney Run Trail, Broadview Heights, OH 44147
MLS# 5156025Listed by: BERKSHIRE HATHAWAY HOMESERVICES STOUFFER REALTY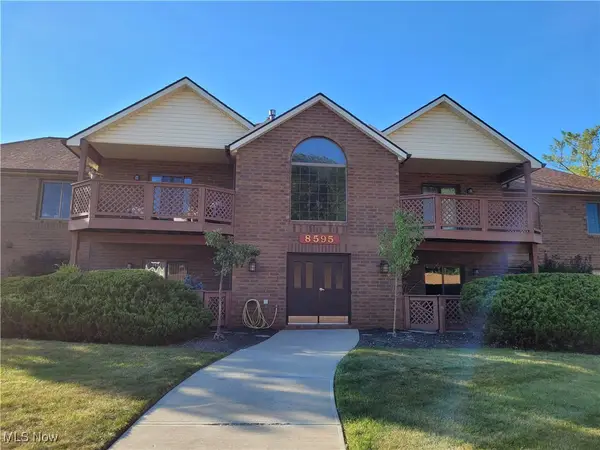 $191,900Active2 beds 2 baths1,200 sq. ft.
$191,900Active2 beds 2 baths1,200 sq. ft.8595 Scenicview Drive #S104, Broadview Heights, OH 44147
MLS# 5156562Listed by: REGAL REALTY, INC.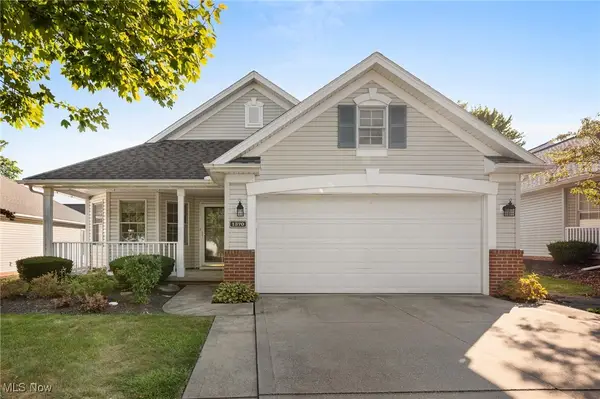 $350,000Pending3 beds 3 baths1,767 sq. ft.
$350,000Pending3 beds 3 baths1,767 sq. ft.1370 Golden Lane, Broadview Heights, OH 44147
MLS# 5155346Listed by: EXP REALTY, LLC.
