283 Prestwick Drive, Broadview Heights, OH 44147
Local realty services provided by:ERA Real Solutions Realty
Listed by:sylvia incorvaia
Office:exp realty, llc.
MLS#:5140005
Source:OH_NORMLS
Price summary
- Price:$614,900
- Price per sq. ft.:$184.27
- Monthly HOA dues:$200
About this home
Welcome to 283 Prestwick Drive, a beautifully maintained home in the sought-after Wiltshire community of Broadview Heights. Custom built in 2012 by Petros Homes, this move-in ready property offers over 3000 square feet of finished living space, including the spacious finished lower level with ample storage space. Enjoy low-maintenance living with landscaping and snow removal included, plus access to community amenities like Briarwood Golf Course and a private swimming pool. Nestled along the 15th fairway, the home offers scenic golf course views, an extra-wide driveway for additional parking, lush landscaping with an irrigation system, and exterior lighting. Relax on the welcoming front porch or the screened-in patio in the back ideal for outdoor enjoyment. The backyard also includes a gas line ready for a grilling or fire feature. Inside, you’ll find hardwood floors, custom window treatments, and a versatile floor plan featuring a first-floor office. The kitchen boasts granite countertops, a custom tiled backsplash, stainless steel appliances, a wraparound island, and soft-close maple cabinetry. The first-floor primary suite includes a large walk-in closet and a luxurious tiled super shower with dual vanities. Two additional bedrooms are located on the second level. For added peace of mind, the seller is including a one-year home warranty through America's Preferred Home Warranty. This exceptional property blends comfort, quality, and convenience in one of the area’s premier golf course communities, schedule your private tour today!
Contact an agent
Home facts
- Year built:2012
- Listing ID #:5140005
- Added:75 day(s) ago
- Updated:October 01, 2025 at 07:18 AM
Rooms and interior
- Bedrooms:3
- Total bathrooms:3
- Full bathrooms:2
- Half bathrooms:1
- Living area:3,337 sq. ft.
Heating and cooling
- Cooling:Central Air
- Heating:Forced Air, Gas
Structure and exterior
- Roof:Asphalt, Fiberglass
- Year built:2012
- Building area:3,337 sq. ft.
- Lot area:0.17 Acres
Utilities
- Water:Public
- Sewer:Public Sewer
Finances and disclosures
- Price:$614,900
- Price per sq. ft.:$184.27
- Tax amount:$9,995 (2024)
New listings near 283 Prestwick Drive
- New
 $625,000Active4 beds 3 baths3,609 sq. ft.
$625,000Active4 beds 3 baths3,609 sq. ft.1750 Valley Pky, Broadview Heights, OH 44147
MLS# 5160213Listed by: BURNS REALTY GROUP, LLC. - New
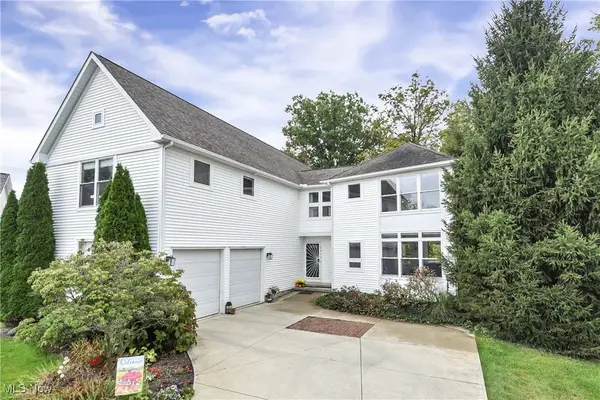 $539,900Active4 beds 4 baths3,288 sq. ft.
$539,900Active4 beds 4 baths3,288 sq. ft.2839 Gates Court, Broadview Heights, OH 44147
MLS# 5150028Listed by: KELLER WILLIAMS CITYWIDE - New
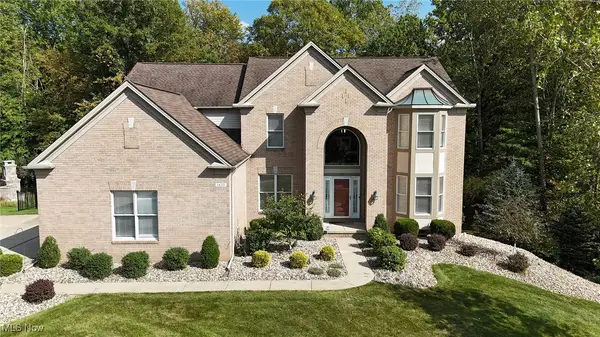 $639,000Active5 beds 5 baths5,102 sq. ft.
$639,000Active5 beds 5 baths5,102 sq. ft.1435 Fireside Trail, Broadview Heights, OH 44147
MLS# 5157888Listed by: KELLER WILLIAMS ELEVATE 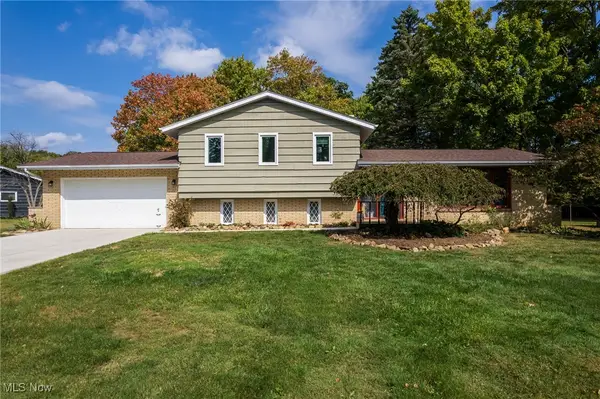 $399,000Pending4 beds 2 baths2,891 sq. ft.
$399,000Pending4 beds 2 baths2,891 sq. ft.4125 Ryeland Drive, Broadview Heights, OH 44147
MLS# 5159793Listed by: EXP REALTY, LLC.- New
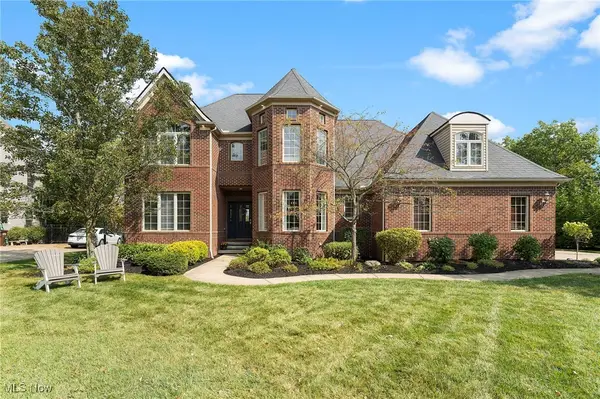 $784,900Active5 beds 5 baths5,092 sq. ft.
$784,900Active5 beds 5 baths5,092 sq. ft.1471 Summerwood Drive, Broadview Heights, OH 44147
MLS# 5159433Listed by: COLDWELL BANKER SCHMIDT REALTY - New
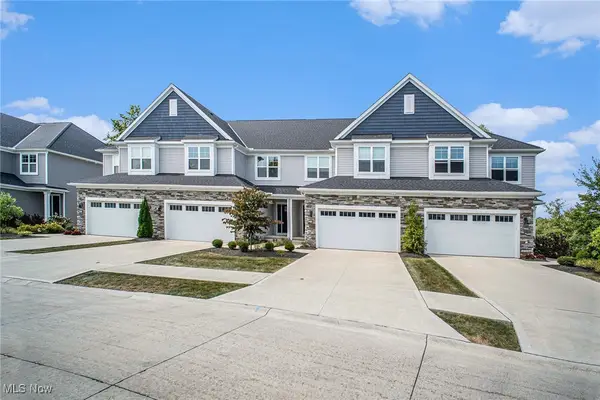 $494,000Active3 beds 3 baths1,769 sq. ft.
$494,000Active3 beds 3 baths1,769 sq. ft.9410 Aquila Court, Broadview Heights, OH 44147
MLS# 5157882Listed by: CENTURY 21 ASA COX HOMES 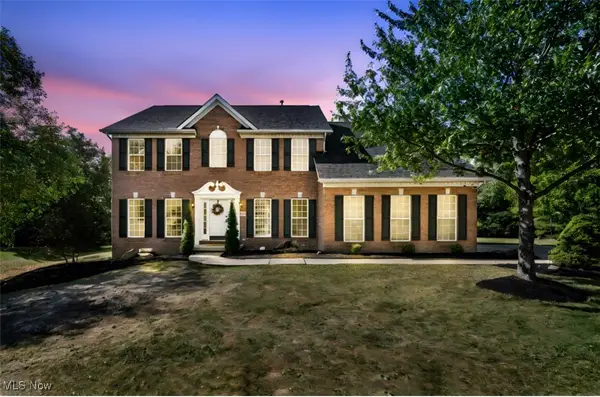 $589,900Pending4 beds 3 baths3,072 sq. ft.
$589,900Pending4 beds 3 baths3,072 sq. ft.1255 Arlet Court, Broadview Heights, OH 44147
MLS# 5158288Listed by: CUTLER REAL ESTATE $139,000Pending1 beds 1 baths717 sq. ft.
$139,000Pending1 beds 1 baths717 sq. ft.2305 Stoney Run Trail, Broadview Heights, OH 44147
MLS# 5156025Listed by: BERKSHIRE HATHAWAY HOMESERVICES STOUFFER REALTY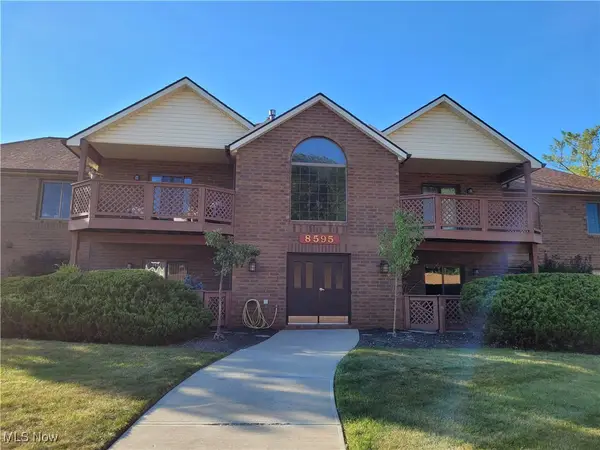 $191,900Active2 beds 2 baths1,200 sq. ft.
$191,900Active2 beds 2 baths1,200 sq. ft.8595 Scenicview Drive #S104, Broadview Heights, OH 44147
MLS# 5156562Listed by: REGAL REALTY, INC.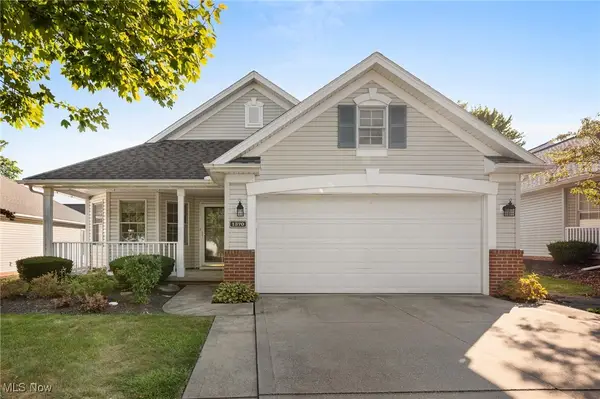 $350,000Pending3 beds 3 baths1,767 sq. ft.
$350,000Pending3 beds 3 baths1,767 sq. ft.1370 Golden Lane, Broadview Heights, OH 44147
MLS# 5155346Listed by: EXP REALTY, LLC.
