3113 Briarcliff Drive, Brunswick, OH 44212
Local realty services provided by:ERA Real Solutions Realty
Listed by: bernadette roskoph, william nichols
Office: berkshire hathaway homeservices stouffer realty
MLS#:5163237
Source:OH_NORMLS
Price summary
- Price:$449,900
- Price per sq. ft.:$154.5
- Monthly HOA dues:$35
About this home
Beautiful 4-bedroom, 4-bath home (2 full, 2 half) offering a perfect blend of comfort and functionality. The main level features a spacious open-concept kitchen with a large island and seating for six, serving as the heart of the home. The dining room is currently used as a cozy sitting area, and there is a dedicated office just off the main living room.
Step outside to the stunning covered back patio, finished in cedar and knotty pine with stamped concrete and a private Jacuzzi, perfect for relaxing or entertaining year-round.
Upstairs, the primary suite has a nicely sized ensuite bathroom with a spacious walk-in closet, plus three additional bedrooms and a convenient second-floor laundry room.
The partially finished basement adds even more versatility, with a carpeted entertainment area, half bath with utility sink, and separate storage/mechanical areas. The other side of the basement has finished flooring, ideal for a home gym or hobby space.
Exterior highlights include a beautifully maintained façade, large backyard with shed, and a two-car garage with extended parking for up to three vehicles. A wonderful home for everyday living and entertaining!
Contact an agent
Home facts
- Year built:2015
- Listing ID #:5163237
- Added:45 day(s) ago
- Updated:November 25, 2025 at 09:38 PM
Rooms and interior
- Bedrooms:4
- Total bathrooms:4
- Full bathrooms:2
- Half bathrooms:2
- Living area:2,912 sq. ft.
Heating and cooling
- Cooling:Central Air
- Heating:Electric, Gas
Structure and exterior
- Roof:Asphalt
- Year built:2015
- Building area:2,912 sq. ft.
- Lot area:0.33 Acres
Utilities
- Water:Public
- Sewer:Public Sewer
Finances and disclosures
- Price:$449,900
- Price per sq. ft.:$154.5
- Tax amount:$2,000 (2024)
New listings near 3113 Briarcliff Drive
- New
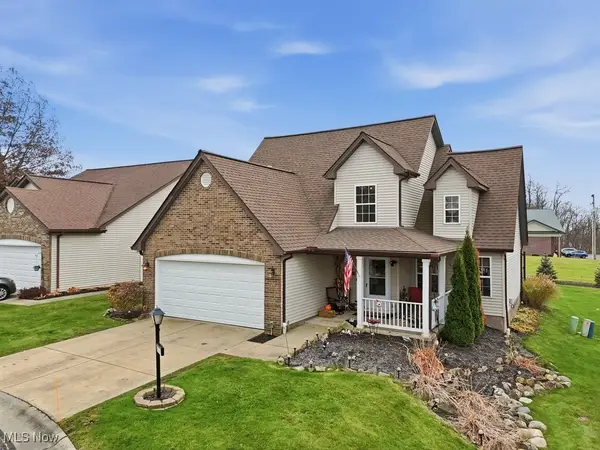 $279,900Active3 beds 3 baths1,730 sq. ft.
$279,900Active3 beds 3 baths1,730 sq. ft.4316 Arlington Drive, Brunswick, OH 44212
MLS# 5174004Listed by: RE/MAX CROSSROADS PROPERTIES 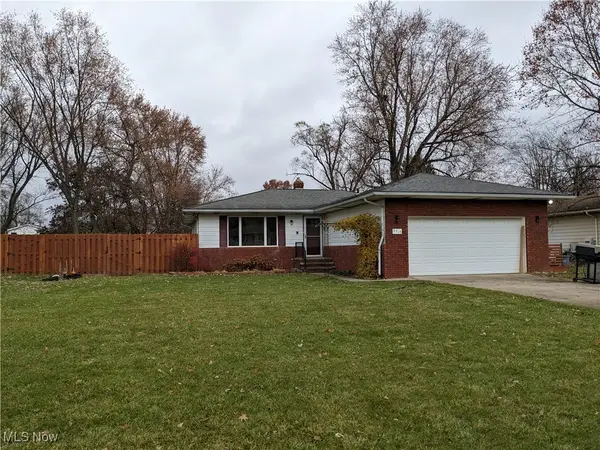 $249,900Pending3 beds 2 baths1,176 sq. ft.
$249,900Pending3 beds 2 baths1,176 sq. ft.3715 Bramblewood Drive, Brunswick, OH 44212
MLS# 5171458Listed by: RE/MAX OMEGA- New
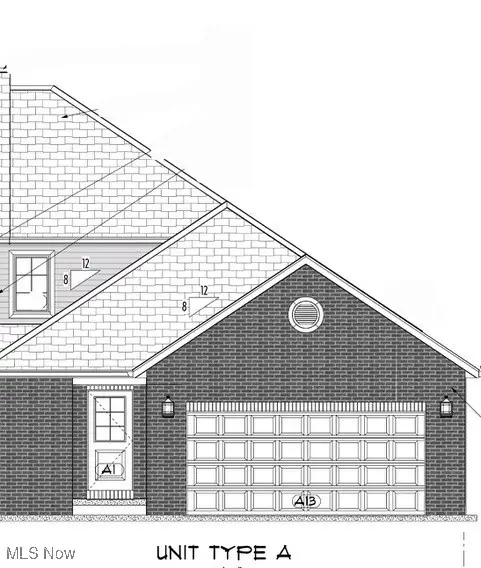 $385,000Active3 beds 4 baths2,778 sq. ft.
$385,000Active3 beds 4 baths2,778 sq. ft.1390 Mussel Shoals Drive, Brunswick, OH 44212
MLS# 5173366Listed by: KELLER WILLIAMS ELEVATE - New
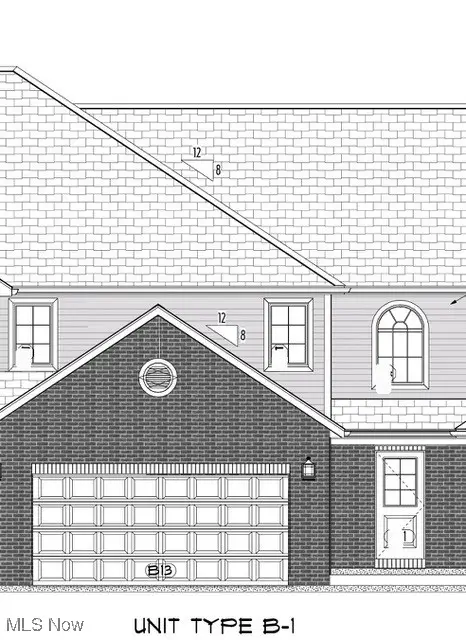 $399,000Active4 beds 4 baths2,286 sq. ft.
$399,000Active4 beds 4 baths2,286 sq. ft.1392 Mussel Shoals Drive, Brunswick, OH 44212
MLS# 5173652Listed by: KELLER WILLIAMS ELEVATE - New
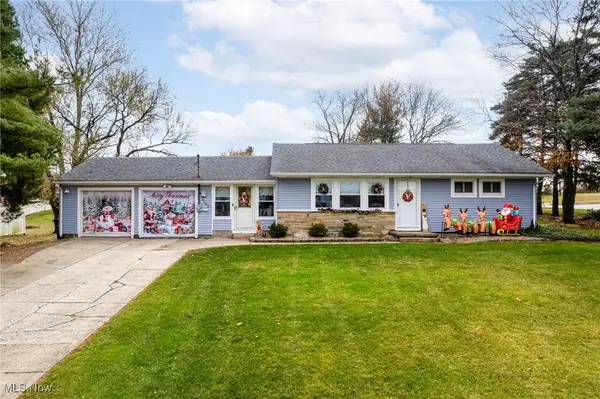 $275,000Active3 beds 2 baths1,622 sq. ft.
$275,000Active3 beds 2 baths1,622 sq. ft.4262 Oxford Drive, Brunswick, OH 44212
MLS# 5173338Listed by: EXP REALTY, LLC. - New
 $265,000Active3 beds 2 baths1,660 sq. ft.
$265,000Active3 beds 2 baths1,660 sq. ft.4083 Regal Avenue, Brunswick, OH 44212
MLS# 5172706Listed by: KELLER WILLIAMS CITYWIDE - New
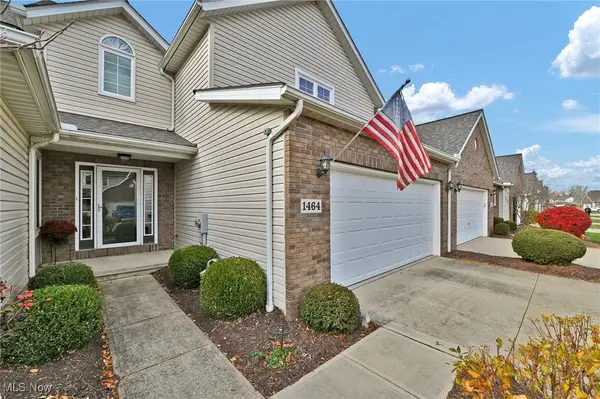 $319,000Active2 beds 3 baths2,124 sq. ft.
$319,000Active2 beds 3 baths2,124 sq. ft.1464 Winged Foot Drive, Brunswick, OH 44212
MLS# 5172221Listed by: KELLER WILLIAMS ELEVATE - New
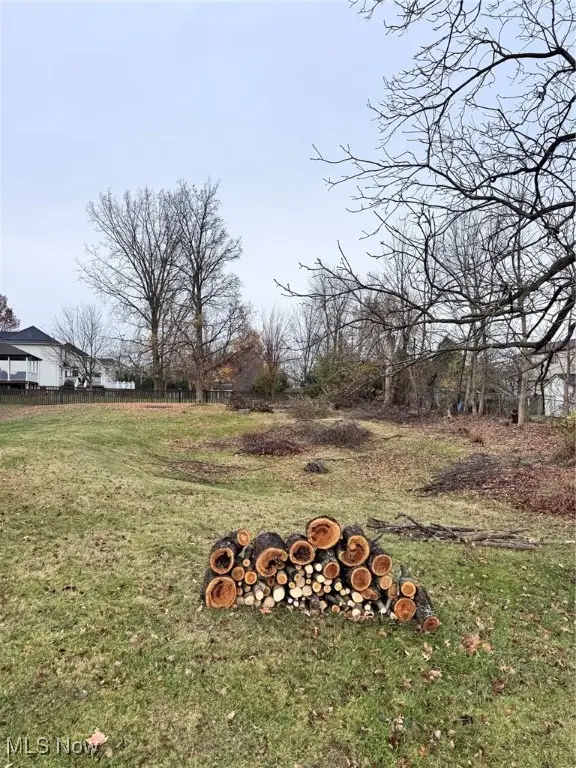 $60,000Active0.33 Acres
$60,000Active0.33 Acres4580 Grafton Road, Brunswick, OH 44212
MLS# 5172826Listed by: KELLER WILLIAMS ELEVATE  $210,000Pending3 beds 2 baths1,850 sq. ft.
$210,000Pending3 beds 2 baths1,850 sq. ft.1510 Roosevelt Avenue, Brunswick, OH 44212
MLS# 5172415Listed by: KELLER WILLIAMS CITYWIDE $314,900Pending3 beds 2 baths1,503 sq. ft.
$314,900Pending3 beds 2 baths1,503 sq. ft.3087 Junior Pkwy, Brunswick, OH 44212
MLS# 5172066Listed by: EXP REALTY, LLC.
