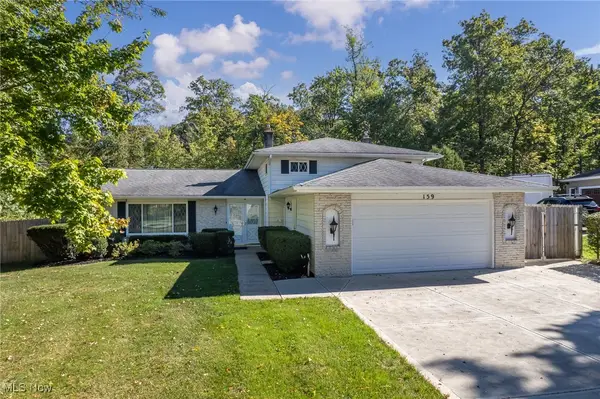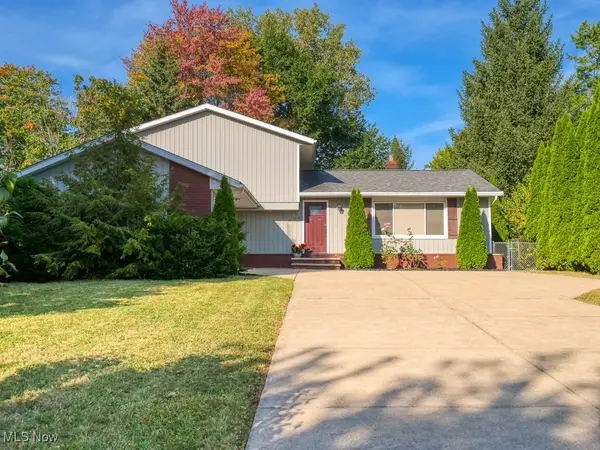5236 Creekside Boulevard #H-31, Brunswick, OH 44212
Local realty services provided by:ERA Real Solutions Realty
Listed by:kyle guinto
Office:fathom realty
MLS#:5148393
Source:OH_NORMLS
Price summary
- Price:$169,900
- Price per sq. ft.:$156.45
- Monthly HOA dues:$157
About this home
This beautifully updated 2-bedroom, 1.5-bath home offers comfort, style, and functionality in every detail. The main floor features an open-concept eat-in kitchen and living room. The kitchen has been refreshed with new appliances, and modern cabinets. The home boasts fresh paint, bright LED lighting, new LVP flooring on the first floor, and new carpet upstairs. The bathrooms have been upgraded, including a brand-new tub and surround, plus new vanity cabinets. A versatile rear room off the garage provides the ideal space for a home office or workout area. Additional updates include, newer roof, serviced AC, baseboard heaters, and white outlets , switches, and covers. The home has a 2015 electric hot water tank, and a Mitsubishi heat pump AC system. This move-in-ready property combines modern upgrades with practical features for year-round comfort. Minutes to both Brunswick and Strongsville shopping, and restaurants. Move in ready. Schedule a tour today!
Contact an agent
Home facts
- Year built:1979
- Listing ID #:5148393
- Added:49 day(s) ago
- Updated:October 03, 2025 at 04:25 PM
Rooms and interior
- Bedrooms:2
- Total bathrooms:2
- Full bathrooms:1
- Half bathrooms:1
- Living area:1,086 sq. ft.
Heating and cooling
- Cooling:Central Air, Heat Pump, Wall Units
- Heating:Baseboard
Structure and exterior
- Roof:Asphalt, Shingle
- Year built:1979
- Building area:1,086 sq. ft.
Utilities
- Water:Public
- Sewer:Public Sewer
Finances and disclosures
- Price:$169,900
- Price per sq. ft.:$156.45
- Tax amount:$2,150 (2024)
New listings near 5236 Creekside Boulevard #H-31
- New
 $349,000Active4 beds 3 baths2,488 sq. ft.
$349,000Active4 beds 3 baths2,488 sq. ft.159 Sunflower Drive, Brunswick, OH 44212
MLS# 5160854Listed by: RUSSELL REAL ESTATE SERVICES - New
 $369,900Active4 beds 2 baths3,131 sq. ft.
$369,900Active4 beds 2 baths3,131 sq. ft.458 Mohawk Trail, Brunswick, OH 44212
MLS# 5161486Listed by: REAL OF OHIO - Open Sat, 1 to 2:30pmNew
 $309,900Active3 beds 2 baths1,545 sq. ft.
$309,900Active3 beds 2 baths1,545 sq. ft.3991 Buckingham Drive, Brunswick, OH 44212
MLS# 5160784Listed by: KELLER WILLIAMS ELEVATE - Open Sun, 1 to 4pmNew
 $400,000Active4 beds 4 baths3,786 sq. ft.
$400,000Active4 beds 4 baths3,786 sq. ft.3473 Auvergne Oval, Brunswick, OH 44212
MLS# 5161229Listed by: CENTURY 21 HOMESTAR - Open Sun, 3 to 5pmNew
 $244,900Active3 beds 2 baths1,842 sq. ft.
$244,900Active3 beds 2 baths1,842 sq. ft.1431 Roosevelt Avenue, Brunswick, OH 44212
MLS# 5160865Listed by: RE/MAX ABOVE & BEYOND  $344,900Pending4 beds 2 baths2,332 sq. ft.
$344,900Pending4 beds 2 baths2,332 sq. ft.3538 Monte Vista Drive, Brunswick, OH 44212
MLS# 5160176Listed by: EXP REALTY, LLC.- New
 $429,900Active4 beds 4 baths3,128 sq. ft.
$429,900Active4 beds 4 baths3,128 sq. ft.3041 Portsmouth Drive, Brunswick, OH 44212
MLS# 5160024Listed by: RUSSELL REAL ESTATE SERVICES - Open Sat, 1 to 3pmNew
 $494,900Active2 beds 3 baths3,296 sq. ft.
$494,900Active2 beds 3 baths3,296 sq. ft.480 Bridge Pointe Lane, Brunswick, OH 44212
MLS# 5159123Listed by: KELLER WILLIAMS ELEVATE  $400,000Pending4 beds 3 baths2,927 sq. ft.
$400,000Pending4 beds 3 baths2,927 sq. ft.4231 Shalbey Trail, Brunswick, OH 44212
MLS# 5159451Listed by: RUSSELL REAL ESTATE SERVICES- Open Sun, 1 to 3pmNew
 $449,000Active4 beds 3 baths4,184 sq. ft.
$449,000Active4 beds 3 baths4,184 sq. ft.338 Delaware Drive, Brunswick, OH 44212
MLS# 5157139Listed by: KELLER WILLIAMS ELEVATE
