525 Cynthia Drive, Campbell, OH 44405
Local realty services provided by:ERA Real Solutions Realty

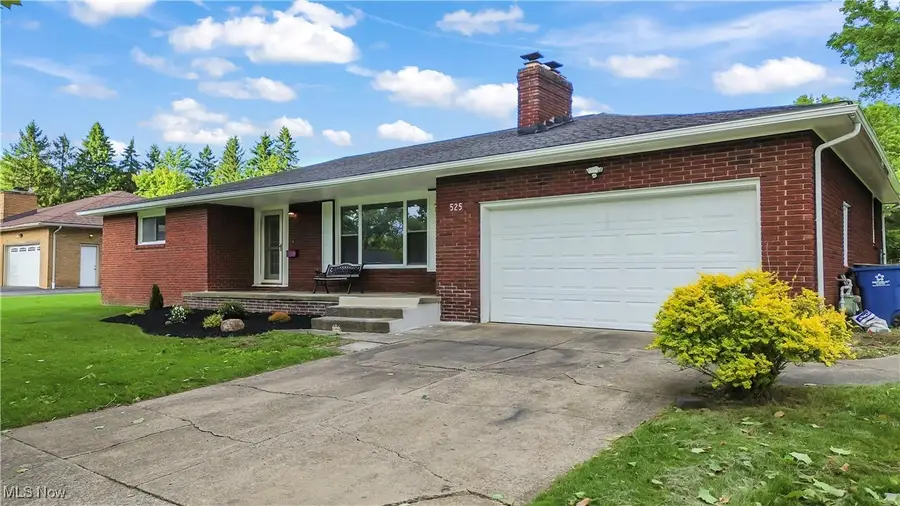

Listed by:elsie reyes-rosado
Office:russell real estate services
MLS#:5128386
Source:OH_NORMLS
Price summary
- Price:$249,000
- Price per sq. ft.:$146.73
About this home
Welcome to see this adorable Brick Ranch, remodeled and well maintained with 3 beds and 3 baths in Campbell School District at 2 minutes from Campbell Elementary School. This beautiful home boast a lot of updates like new roof 2024, new furnace, new CA, new cabinets,new appliances, new carpets , new gutters, updated electric, new waterproof flooring in living room,dining room, kitchen , master bedroom and laundry. Also is freshly painted.Huge living room with fireplace and modern lighting. The dining room offers lovely view of the backyard and easy access to the outdoors via covered porch. The first floor laundry also offers convenient access to the backyard creating a great mud room for when kids come home from school.Master bedroom features an en-suite full bathroom. Remodeled bathroom in main floor. Also close to many amenities like schools, parks,medical services, gym,restaurants and shopping centers.
Contact an agent
Home facts
- Year built:1963
- Listing Id #:5128386
- Added:71 day(s) ago
- Updated:August 13, 2025 at 12:40 AM
Rooms and interior
- Bedrooms:3
- Total bathrooms:3
- Full bathrooms:3
- Living area:1,697 sq. ft.
Heating and cooling
- Cooling:Central Air
- Heating:Baseboard
Structure and exterior
- Roof:Asphalt, Fiberglass
- Year built:1963
- Building area:1,697 sq. ft.
- Lot area:0.78 Acres
Utilities
- Water:Public
- Sewer:Public Sewer
Finances and disclosures
- Price:$249,000
- Price per sq. ft.:$146.73
- Tax amount:$2,684 (2024)
New listings near 525 Cynthia Drive
- New
 $79,000Active2 beds 1 baths1,188 sq. ft.
$79,000Active2 beds 1 baths1,188 sq. ft.115 Madison Street, Campbell, OH 44405
MLS# 5147885Listed by: CENTURY 21 LAKESIDE REALTY - New
 $199,900Active4 beds 3 baths2,214 sq. ft.
$199,900Active4 beds 3 baths2,214 sq. ft.14 Homestead Place, Campbell, OH 44405
MLS# 5147540Listed by: SKYMOUNT REALTY, LLC - New
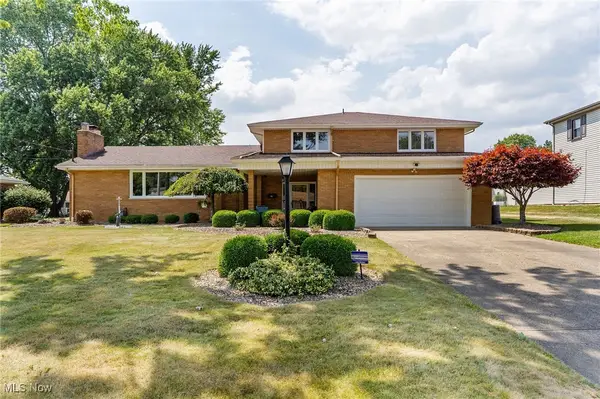 $295,000Active4 beds 4 baths2,900 sq. ft.
$295,000Active4 beds 4 baths2,900 sq. ft.64 Creed Circle, Campbell, OH 44405
MLS# 5146931Listed by: MORE OPTIONS REALTY, LLC 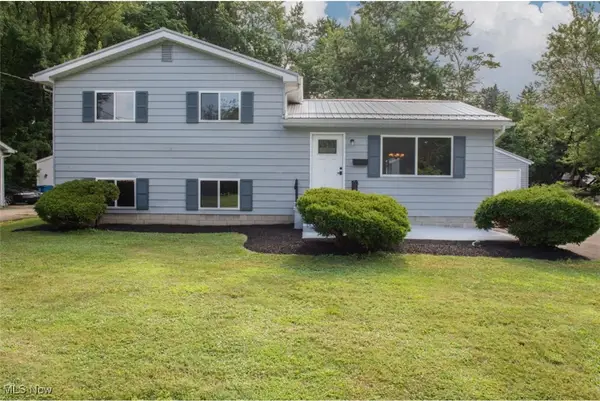 $192,000Pending3 beds 2 baths1,584 sq. ft.
$192,000Pending3 beds 2 baths1,584 sq. ft.159 Lettie Avenue, Campbell, OH 44405
MLS# 5144548Listed by: KELLER WILLIAMS CHERVENIC RLTY $33,500Pending1 beds 1 baths524 sq. ft.
$33,500Pending1 beds 1 baths524 sq. ft.511 Hyatt Avenue, Campbell, OH 44405
MLS# 5141602Listed by: KELLER WILLIAMS CITYWIDE $210,000Pending3 beds 2 baths2,754 sq. ft.
$210,000Pending3 beds 2 baths2,754 sq. ft.519 Blossom Avenue, Campbell, OH 44405
MLS# 5140622Listed by: CENTURY 21 LAKESIDE REALTY $159,900Pending3 beds 2 baths1,266 sq. ft.
$159,900Pending3 beds 2 baths1,266 sq. ft.476 Blossom Avenue, Campbell, OH 44405
MLS# 5137823Listed by: NEXTHOME GO30 REALTY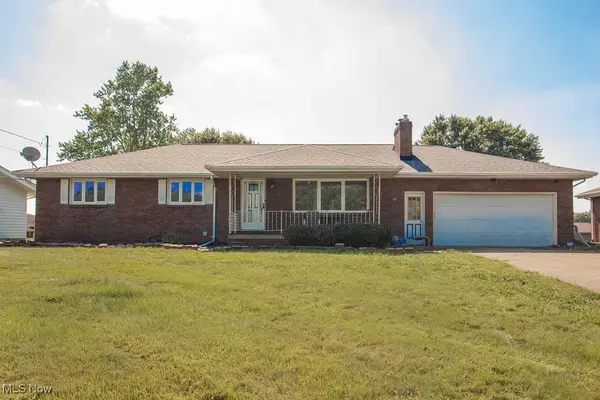 $195,000Active3 beds 1 baths1,344 sq. ft.
$195,000Active3 beds 1 baths1,344 sq. ft.456 Sycamore Drive, Campbell, OH 44405
MLS# 5138376Listed by: KLACIK REAL ESTATE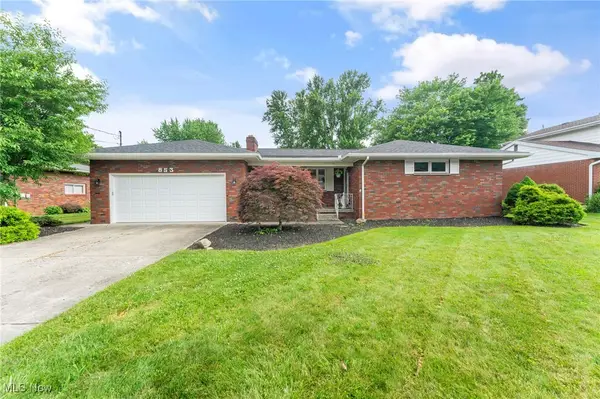 $225,000Active3 beds 3 baths1,604 sq. ft.
$225,000Active3 beds 3 baths1,604 sq. ft.853 Almasy Drive, Campbell, OH 44405
MLS# 5136002Listed by: KLACIK REAL ESTATE $249,900Pending3 beds 3 baths
$249,900Pending3 beds 3 baths307 Crimson Circle, Campbell, OH 44405
MLS# 5137738Listed by: MAYO & ASSOCIATES, INC.
