10364 Leffingwell Road, Canfield, OH 44406
Local realty services provided by:ERA Real Solutions Realty
Listed by:valerie j park
Office:century 21 lakeside realty
MLS#:5153425
Source:OH_NORMLS
Price summary
- Price:$350,000
- Price per sq. ft.:$123.94
About this home
Discover the possibilities of this stately 4-bedroom, 3-bath, 3-car garage home in Western Reserve Schools, offering over 2,800 sq. ft. of living space on 8.46 acres of country living. With a mix of open yard and a wooded backdrop, the setting is both tranquil and picturesque—perfect for channeling your inner Chip and Joanna Gaines to reimagine, remodel, update, and add your own finishing touches. Step inside from the ceramic-tiled foyer into a formal living room, or enjoy the expansive family room featuring a decorative fireplace with a brick hearth and direct access to the kitchen and dinette. The kitchen offers an abundance of oak cabinetry, a corner sink, ceramic tile flooring, pantry with pullout shelving, and the dinette has access to the back patio through sliding glass doors. A formal dining room also overlooks the scenic backyard. The first floor includes a spacious bedroom conveniently located next to a full bath with tub/shower combo. Upstairs you’ll find three oversized bedrooms, including the owner’s suite with a double closet, a 5x10 walk-in closet, and private full bath. Another bedroom, with a double closet, provides access to storage above the garage. The 6-foot-wide hallway is lined with floor-to-ceiling bookshelves and leads to the 4th bedroom, also with a large double closet. There is another full bath on this level. The full basement offers even more space, and the property includes both a 2-car attached garage and a 1-car detached garage, plus a shed for extra storage. This home is being sold as-is and offers plenty of room to grow with endless potential. A new survey has already been completed, and both the well and septic inspections are done—making the process even smoother. Schedule your private tour today!
Contact an agent
Home facts
- Year built:1973
- Listing ID #:5153425
- Added:46 day(s) ago
- Updated:October 19, 2025 at 07:20 AM
Rooms and interior
- Bedrooms:4
- Total bathrooms:3
- Full bathrooms:3
- Living area:2,824 sq. ft.
Heating and cooling
- Cooling:Central Air
- Heating:Forced Air, Oil
Structure and exterior
- Roof:Asphalt
- Year built:1973
- Building area:2,824 sq. ft.
- Lot area:8.46 Acres
Utilities
- Water:Well
- Sewer:Septic Tank
Finances and disclosures
- Price:$350,000
- Price per sq. ft.:$123.94
- Tax amount:$5,060 (2024)
New listings near 10364 Leffingwell Road
- New
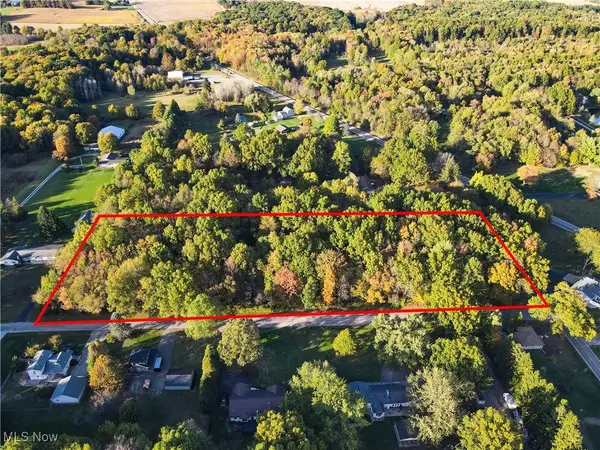 $130,000Active5.28 Acres
$130,000Active5.28 AcresW Middletown Road, Canfield, OH 44406
MLS# 5165782Listed by: KELLER WILLIAMS CHERVENIC RLTY - New
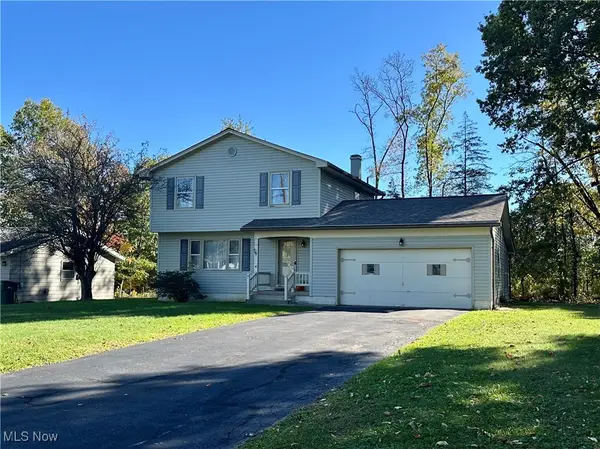 $199,900Active3 beds 2 baths1,300 sq. ft.
$199,900Active3 beds 2 baths1,300 sq. ft.4651 Warwick S Drive, Canfield, OH 44406
MLS# 5165471Listed by: SHERRY A. DEMAR & ASSOCIATES - Open Sun, 1 to 2:30pmNew
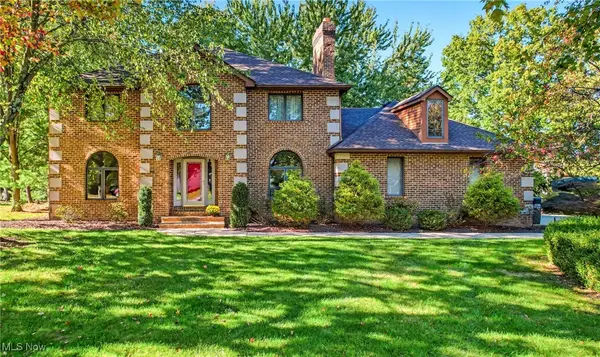 $479,500Active4 beds 3 baths2,674 sq. ft.
$479,500Active4 beds 3 baths2,674 sq. ft.80 Squires Court, Canfield, OH 44406
MLS# 5165433Listed by: KELLER WILLIAMS CHERVENIC RLTY - New
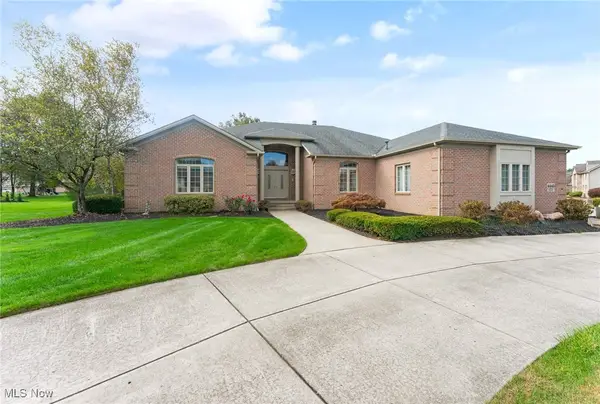 $564,900Active4 beds 3 baths5,875 sq. ft.
$564,900Active4 beds 3 baths5,875 sq. ft.4445 Saint Angela Place, Canfield, OH 44406
MLS# 5164401Listed by: KLACIK REAL ESTATE - New
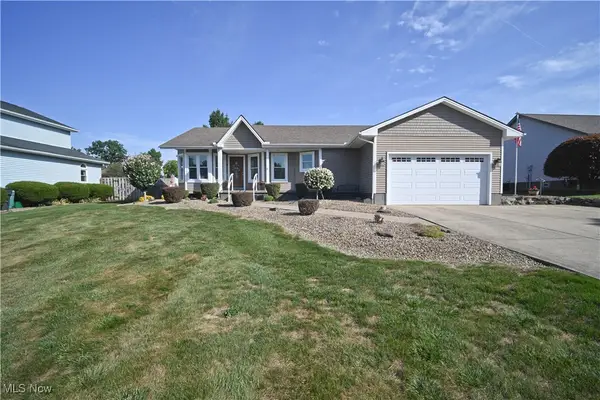 $307,000Active3 beds 3 baths1,564 sq. ft.
$307,000Active3 beds 3 baths1,564 sq. ft.6856 Berry Blossom Drive, Canfield, OH 44406
MLS# 5164334Listed by: CENTURY 21 LAKESIDE REALTY - New
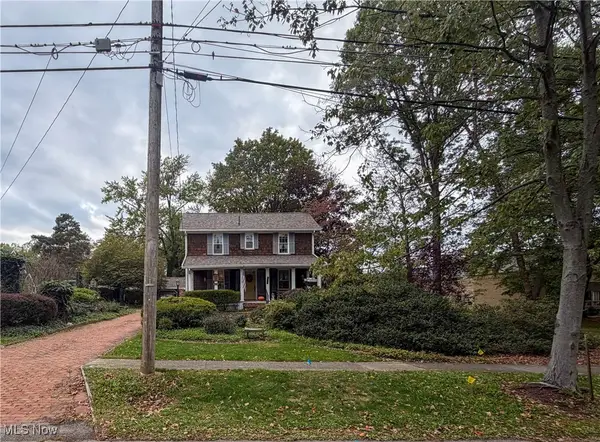 $309,000Active3 beds 3 baths1,417 sq. ft.
$309,000Active3 beds 3 baths1,417 sq. ft.124 Wadsworth Street, Canfield, OH 44406
MLS# 5164500Listed by: KELLY WARREN AND ASSOCIATES RE SOLUTIONS  $90,000Active0.46 Acres
$90,000Active0.46 Acres7060 (LOT #29) S Palmyra Road, Canfield, OH 44406
MLS# 5161588Listed by: KELLER WILLIAMS CHERVENIC RLTY $90,000Active0.46 Acres
$90,000Active0.46 Acres7120 (LOT #32) S Palmyra Road, Canfield, OH 44406
MLS# 5161595Listed by: KELLER WILLIAMS CHERVENIC RLTY $85,000Active0.33 Acres
$85,000Active0.33 Acres6020 (LOT #39) Century Boulevard, Canfield, OH 44406
MLS# 5161598Listed by: KELLER WILLIAMS CHERVENIC RLTY $85,000Active0.27 Acres
$85,000Active0.27 Acres6080 (LOT 44) Century Boulevard, Canfield, OH 44406
MLS# 5161603Listed by: KELLER WILLIAMS CHERVENIC RLTY
