4651 Warwick S Drive, Canfield, OH 44406
Local realty services provided by:ERA Real Solutions Realty
4651 Warwick S Drive,Canfield, OH 44406
$195,000
- 3 Beds
- 2 Baths
- - sq. ft.
- Single family
- Sold
Listed by: sherry demar
Office: sherry a. demar & associates
MLS#:5165471
Source:OH_NORMLS
Sorry, we are unable to map this address
Price summary
- Price:$195,000
About this home
WELCOME to your next home!! This home sits back off the road with a attached garage and covered front porch leading into a entry with stairs, a open concept Living Room with lots of natural sunlight, Dining Room and spacious kitchen with windows looking out on the tree lined back yard. Upstairs you have 3 comfortable Bedrooms with ample closets and a full Bath. All 1st & 2nd Floor Rooms have hardwood floors under the carpeting. In the Basement is a finished Rec Room which adds to even more living space & a Laundry Room with Lots of storage & folding space. Enjoy outdoor living on the screened porch overlooking the back yard. Perfect for relaxing or entertaining. Located in Austintown School district with a Canfield Mailing address & in close proximity to shopping, restaurants, banking, etc. This Quality built home is the perfect setting for Family Memories inside & out. Roof is 2 Years old, Siding New in 2017, Furnace & Central Air new in 2019 & brand new Dishwasher & Roof. A little TLC with Cosmetics will make this the home of your dreams!!
Contact an agent
Home facts
- Year built:1966
- Listing ID #:5165471
- Added:47 day(s) ago
- Updated:December 04, 2025 at 11:32 AM
Rooms and interior
- Bedrooms:3
- Total bathrooms:2
- Full bathrooms:1
- Half bathrooms:1
Heating and cooling
- Cooling:Central Air
- Heating:Forced Air, Gas
Structure and exterior
- Roof:Asphalt, Shingle
- Year built:1966
Utilities
- Water:Public
- Sewer:Public Sewer
Finances and disclosures
- Price:$195,000
- Tax amount:$1,936 (2024)
New listings near 4651 Warwick S Drive
- New
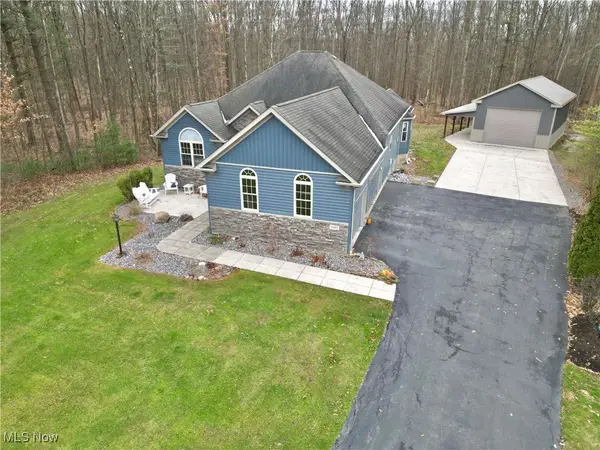 $565,000Active4 beds 3 baths3,424 sq. ft.
$565,000Active4 beds 3 baths3,424 sq. ft.11495 Campfire Circle, Canfield, OH 44406
MLS# 5174702Listed by: CENTURY 21 LAKESIDE REALTY - Open Sun, 11am to 12:30pmNew
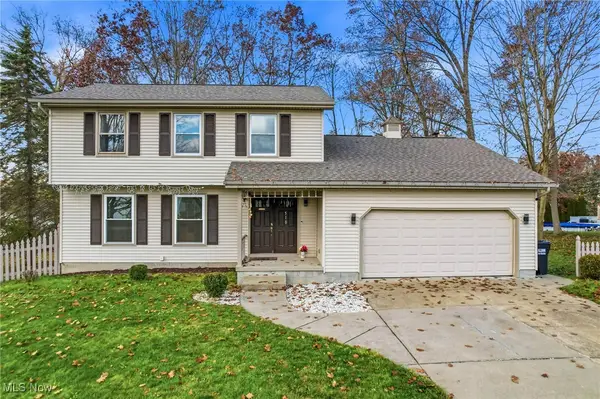 $349,000Active3 beds 3 baths2,442 sq. ft.
$349,000Active3 beds 3 baths2,442 sq. ft.510 W Regency Circle, Canfield, OH 44406
MLS# 5174213Listed by: BERKSHIRE HATHAWAY HOMESERVICES STOUFFER REALTY - New
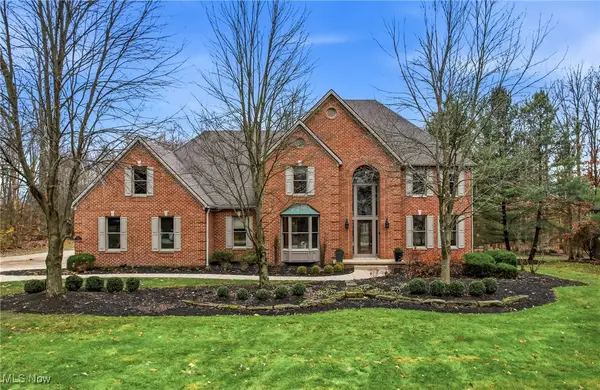 $750,000Active4 beds 5 baths4,664 sq. ft.
$750,000Active4 beds 5 baths4,664 sq. ft.110 Timber Run Drive, Canfield, OH 44406
MLS# 5174493Listed by: KELLER WILLIAMS CHERVENIC RLTY - Open Sun, 12 to 1:30pmNew
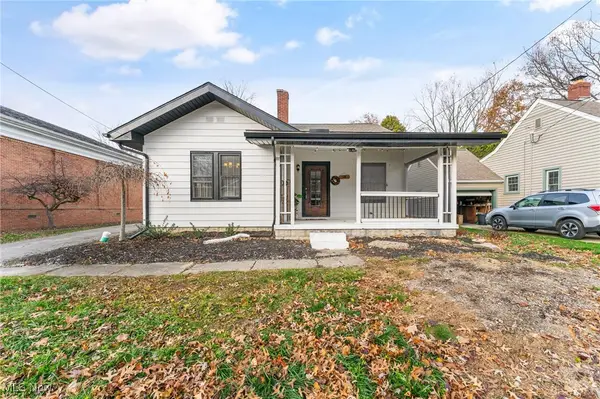 $250,000Active4 beds 2 baths1,881 sq. ft.
$250,000Active4 beds 2 baths1,881 sq. ft.28 Scott Street, Canfield, OH 44406
MLS# 5172976Listed by: KELLER WILLIAMS CHERVENIC RLTY - New
 $309,900Active2 beds 2 baths1,748 sq. ft.
$309,900Active2 beds 2 baths1,748 sq. ft.147 Talsman Drive, Canfield, OH 44406
MLS# 5173977Listed by: RUSSELL REAL ESTATE SERVICES - Open Sat, 12 to 1:30pmNew
 $549,000Active3 beds 4 baths4,076 sq. ft.
$549,000Active3 beds 4 baths4,076 sq. ft.6152 Southern Hills Court, Canfield, OH 44406
MLS# 5173514Listed by: BROKERS REALTY GROUP 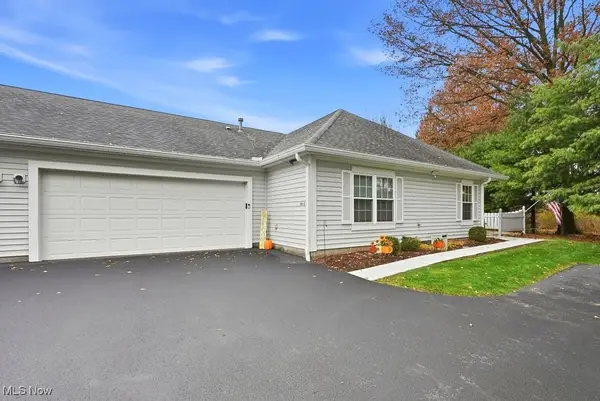 $253,500Active2 beds 2 baths1,066 sq. ft.
$253,500Active2 beds 2 baths1,066 sq. ft.30 Newton Square Drive #3, Canfield, OH 44406
MLS# 5173557Listed by: KELLER WILLIAMS CHERVENIC RLTY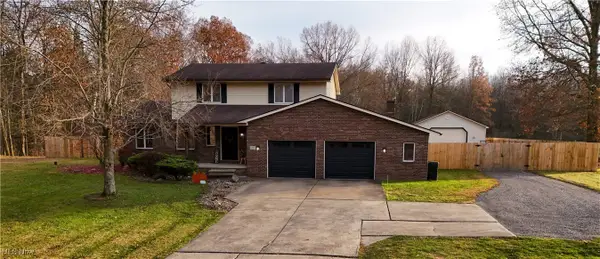 $450,000Pending4 beds 2 baths2,384 sq. ft.
$450,000Pending4 beds 2 baths2,384 sq. ft.8359 Gibson Road, Canfield, OH 44406
MLS# 5174547Listed by: RE/MAX VALLEY REAL ESTATE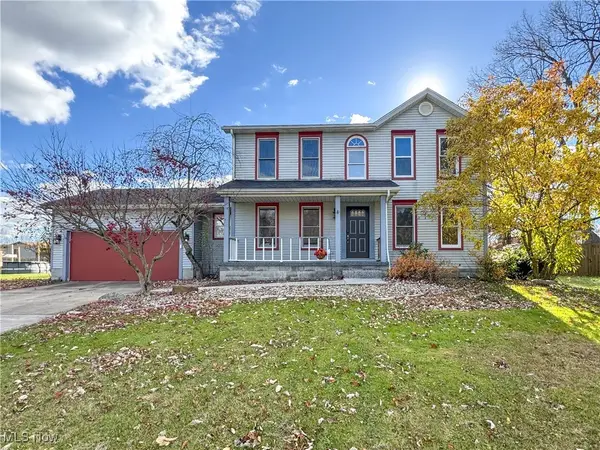 $284,900Active3 beds 3 baths1,844 sq. ft.
$284,900Active3 beds 3 baths1,844 sq. ft.3449 Meanderwood Drive, Canfield, OH 44406
MLS# 5173255Listed by: CENTURY 21 LAKESIDE REALTY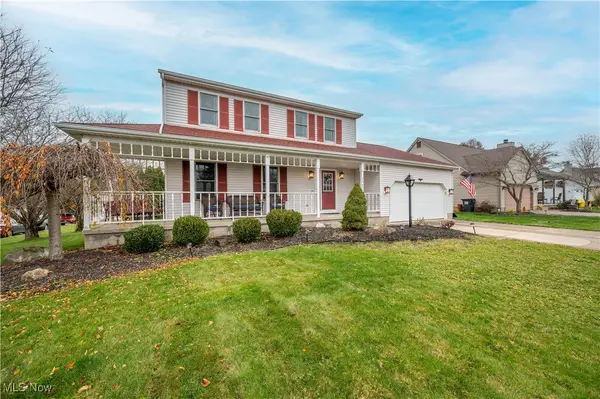 $305,000Active4 beds 4 baths2,604 sq. ft.
$305,000Active4 beds 4 baths2,604 sq. ft.3362 Starwick Drive, Canfield, OH 44406
MLS# 5173043Listed by: CENTURY 21 LAKESIDE REALTY
