38 Skyline Drive, Canfield, OH 44406
Local realty services provided by:ERA Real Solutions Realty
Listed by:holly ritchie
Office:keller williams chervenic rlty
MLS#:5151288
Source:OH_NORMLS
Price summary
- Price:$255,000
- Price per sq. ft.:$177.82
About this home
Charming Remodeled Cape Cod on a Beautifully Landscaped Deep Lot.
Welcome home to this beautifully remodeled Cape Cod, perfectly situated on a spacious, flat lot in a quiet, picturesque neighborhood. From top to bottom, this home has been tastefully updated and is truly move-in ready.
Step into the inviting living room, featuring a classic masonry fireplace, elegant plaster walls, and hardwood flooring. The dinette and kitchen shine with ceramic tile flooring, under-cabinet lighting, and updated fixtures throughout.
The home offers two updated bathrooms—one on the main floor and another in the fully finished lower level. Upstairs, you'll find a cozy bedroom with ample closet space, plus a bonus loft area perfect for a home office or reading nook.
The spacious lower level boasts a drop ceiling, glass block windows, and newer tile—a perfect rec room or entertainment space.
Major mechanicals and exterior features are up to date: newer furnace, AC, hot water tank, and updated electric panel. Exterior upgrades include vinyl siding, roof, garage door and opener, cement driveway apron, and a welcoming front porch with new steps.
Contact an agent
Home facts
- Year built:1958
- Listing ID #:5151288
- Added:54 day(s) ago
- Updated:October 19, 2025 at 02:23 PM
Rooms and interior
- Bedrooms:3
- Total bathrooms:2
- Full bathrooms:2
- Living area:1,434 sq. ft.
Heating and cooling
- Cooling:Central Air
- Heating:Gas
Structure and exterior
- Roof:Asphalt, Fiberglass
- Year built:1958
- Building area:1,434 sq. ft.
- Lot area:0.37 Acres
Utilities
- Water:Public
- Sewer:Public Sewer
Finances and disclosures
- Price:$255,000
- Price per sq. ft.:$177.82
- Tax amount:$2,835 (2024)
New listings near 38 Skyline Drive
- New
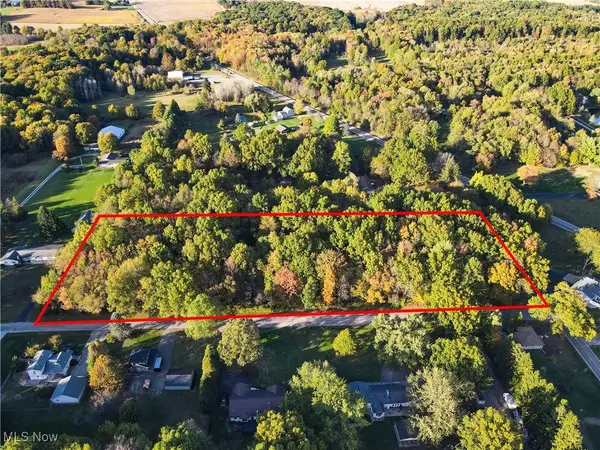 $130,000Active5.28 Acres
$130,000Active5.28 AcresW Middletown Road, Canfield, OH 44406
MLS# 5165782Listed by: KELLER WILLIAMS CHERVENIC RLTY - New
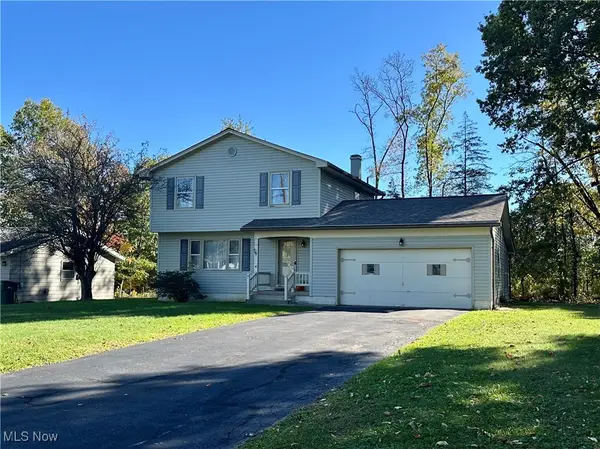 $199,900Active3 beds 2 baths1,300 sq. ft.
$199,900Active3 beds 2 baths1,300 sq. ft.4651 Warwick S Drive, Canfield, OH 44406
MLS# 5165471Listed by: SHERRY A. DEMAR & ASSOCIATES - Open Sun, 1 to 2:30pmNew
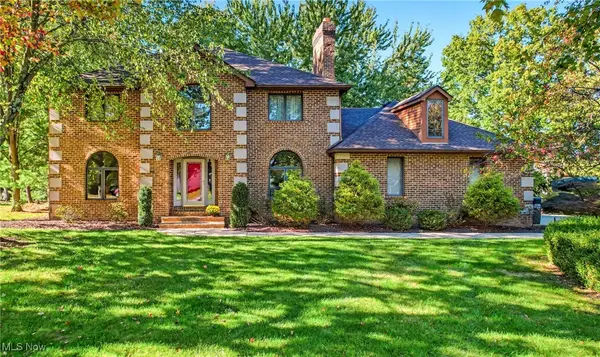 $479,500Active4 beds 3 baths2,674 sq. ft.
$479,500Active4 beds 3 baths2,674 sq. ft.80 Squires Court, Canfield, OH 44406
MLS# 5165433Listed by: KELLER WILLIAMS CHERVENIC RLTY - New
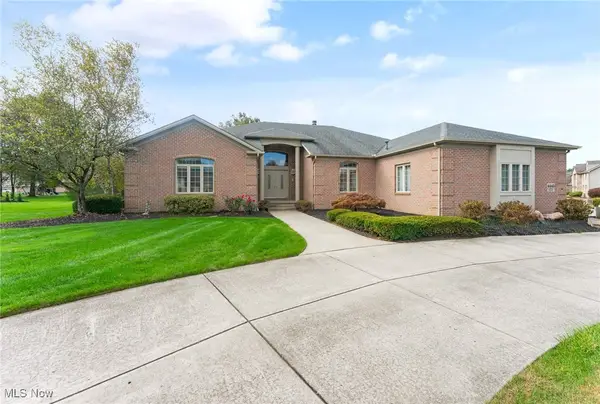 $564,900Active4 beds 3 baths5,875 sq. ft.
$564,900Active4 beds 3 baths5,875 sq. ft.4445 Saint Angela Place, Canfield, OH 44406
MLS# 5164401Listed by: KLACIK REAL ESTATE - New
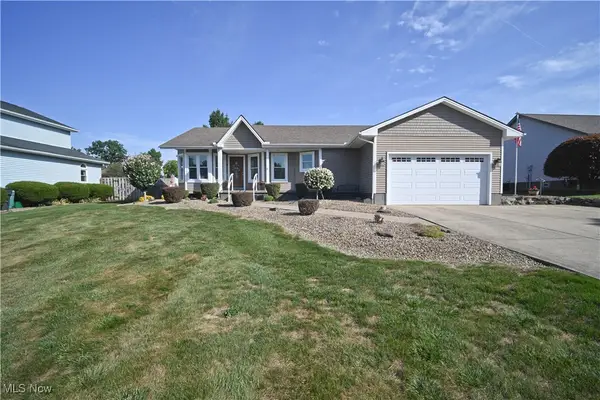 $307,000Active3 beds 3 baths1,564 sq. ft.
$307,000Active3 beds 3 baths1,564 sq. ft.6856 Berry Blossom Drive, Canfield, OH 44406
MLS# 5164334Listed by: CENTURY 21 LAKESIDE REALTY - New
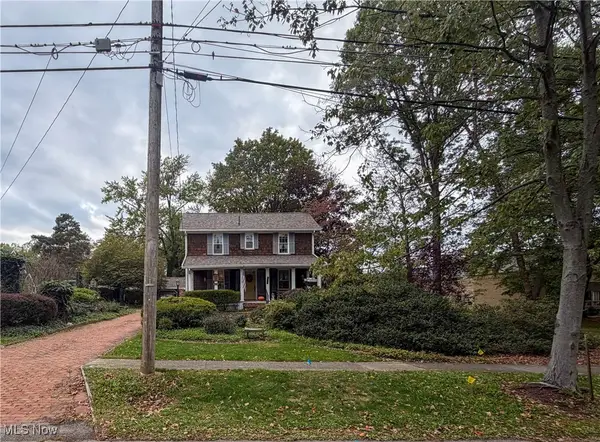 $309,000Active3 beds 3 baths1,417 sq. ft.
$309,000Active3 beds 3 baths1,417 sq. ft.124 Wadsworth Street, Canfield, OH 44406
MLS# 5164500Listed by: KELLY WARREN AND ASSOCIATES RE SOLUTIONS  $90,000Active0.46 Acres
$90,000Active0.46 Acres7060 (LOT #29) S Palmyra Road, Canfield, OH 44406
MLS# 5161588Listed by: KELLER WILLIAMS CHERVENIC RLTY $90,000Active0.46 Acres
$90,000Active0.46 Acres7120 (LOT #32) S Palmyra Road, Canfield, OH 44406
MLS# 5161595Listed by: KELLER WILLIAMS CHERVENIC RLTY $85,000Active0.33 Acres
$85,000Active0.33 Acres6020 (LOT #39) Century Boulevard, Canfield, OH 44406
MLS# 5161598Listed by: KELLER WILLIAMS CHERVENIC RLTY $85,000Active0.27 Acres
$85,000Active0.27 Acres6080 (LOT 44) Century Boulevard, Canfield, OH 44406
MLS# 5161603Listed by: KELLER WILLIAMS CHERVENIC RLTY
