6670 Summit Drive, Canfield, OH 44406
Local realty services provided by:ERA Real Solutions Realty
Listed by:amy l rizer
Office:century 21 bolte real estate
MLS#:5152758
Source:OH_NORMLS
Price summary
- Price:$389,000
- Price per sq. ft.:$176.82
About this home
Welcome to 6670 Summit Drive – Canfield Schools!
This inviting 3-bedroom home (with the option for a 4th!) offers the perfect blend of comfort, convenience, and charm with a contemporary modern style feel. Nestled on a .73-acre private lot, the property features a sun-filled four-season room overlooking the serene backyard—an ideal spot for morning coffee or evening relaxation. The large kitchen boasts tile flooring, Bertch hardwood cabinetryas well as the bathrooms, and granite countertops with stainless steel appliances.
Summer fun awaits with your above-ground pool, while car enthusiasts and hobbyists will love the detached garage with additional bays—providing a total of 4 garage spaces plus a workshop!
Inside, you’ll find 2 bathrooms, a spacious layout, and versatile living areas that can adapt to your family’s needs. The home also boasts an impressive 1,100 sq ft unfinished basement- the perfect blank canvas for your dream man cave, fitness studio or entertainment space!
Recent updates include a new water softener, reverse osmosis system, and hot water tank providing peace of mind and modern convenience. Location highlights are unmatched: you'll enjoy quick access to 3 major interstates, plus the benefit of having 3 major airports all within an hours drive (PIT-CLE-CAK) ideal for travelers and commuters. Add in the convince of being near shopping and dining, plus the lifestyle perk of being able to drive your street-legal golf cart right over to Kensington Golf Course and all its amenities (with membership) for a quick round of golf or an evening ride.
With space to spread out, room to entertain, and the unbeatable Canfield School District, this home is a true gem ready to welcome its next owners!
Contact an agent
Home facts
- Year built:1979
- Listing ID #:5152758
- Added:49 day(s) ago
- Updated:October 19, 2025 at 02:23 PM
Rooms and interior
- Bedrooms:3
- Total bathrooms:2
- Full bathrooms:1
- Half bathrooms:1
- Living area:2,200 sq. ft.
Heating and cooling
- Cooling:Central Air
- Heating:Forced Air
Structure and exterior
- Roof:Asphalt, Fiberglass
- Year built:1979
- Building area:2,200 sq. ft.
- Lot area:0.72 Acres
Utilities
- Water:Well
- Sewer:Public Sewer
Finances and disclosures
- Price:$389,000
- Price per sq. ft.:$176.82
- Tax amount:$3,402 (2024)
New listings near 6670 Summit Drive
- New
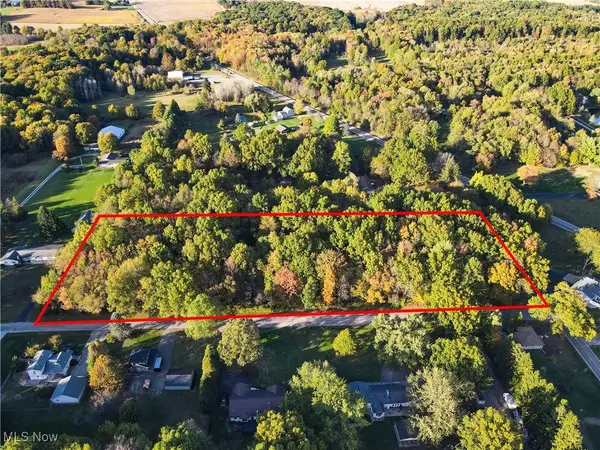 $130,000Active5.28 Acres
$130,000Active5.28 AcresW Middletown Road, Canfield, OH 44406
MLS# 5165782Listed by: KELLER WILLIAMS CHERVENIC RLTY - New
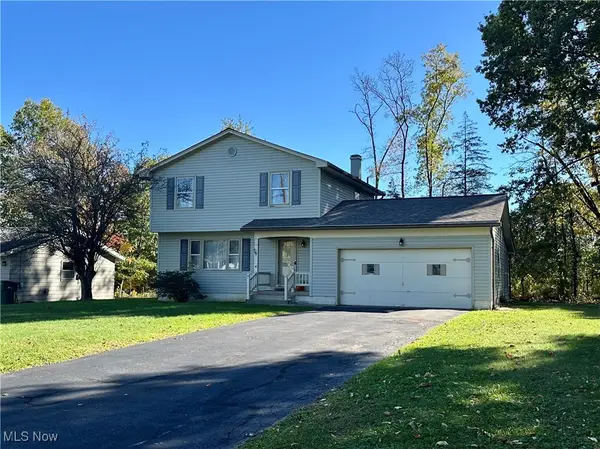 $199,900Active3 beds 2 baths1,300 sq. ft.
$199,900Active3 beds 2 baths1,300 sq. ft.4651 Warwick S Drive, Canfield, OH 44406
MLS# 5165471Listed by: SHERRY A. DEMAR & ASSOCIATES - Open Sun, 1 to 2:30pmNew
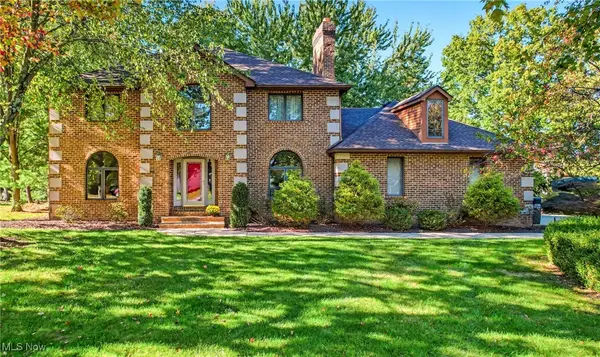 $479,500Active4 beds 3 baths2,674 sq. ft.
$479,500Active4 beds 3 baths2,674 sq. ft.80 Squires Court, Canfield, OH 44406
MLS# 5165433Listed by: KELLER WILLIAMS CHERVENIC RLTY - New
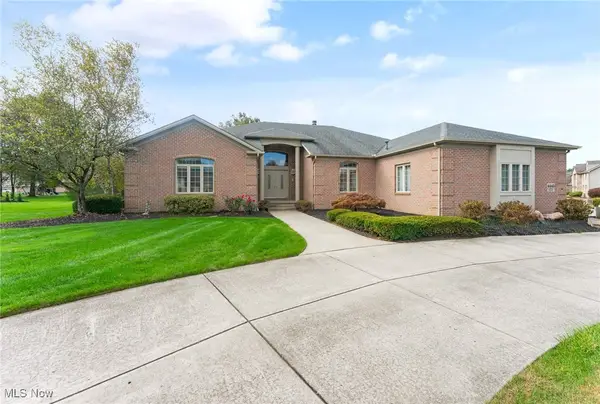 $564,900Active4 beds 3 baths5,875 sq. ft.
$564,900Active4 beds 3 baths5,875 sq. ft.4445 Saint Angela Place, Canfield, OH 44406
MLS# 5164401Listed by: KLACIK REAL ESTATE - New
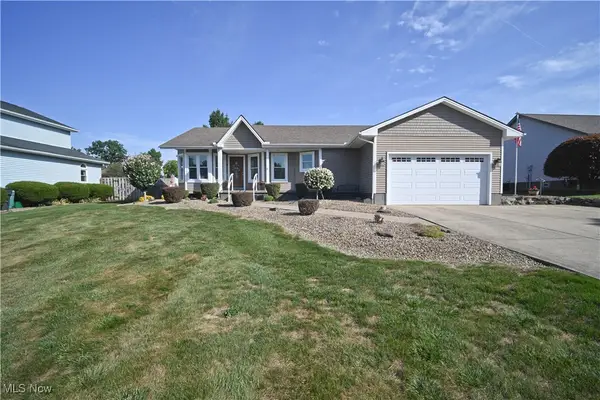 $307,000Active3 beds 3 baths1,564 sq. ft.
$307,000Active3 beds 3 baths1,564 sq. ft.6856 Berry Blossom Drive, Canfield, OH 44406
MLS# 5164334Listed by: CENTURY 21 LAKESIDE REALTY - New
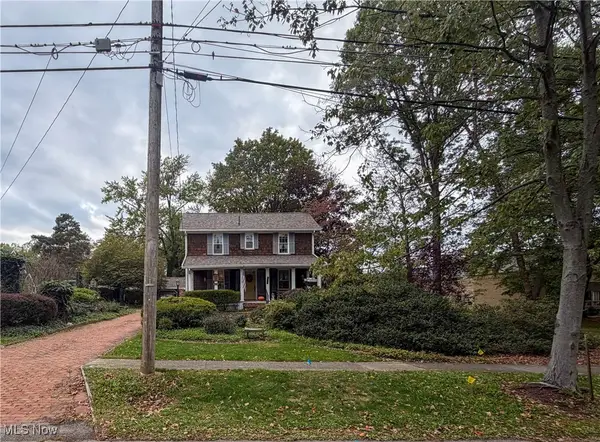 $309,000Active3 beds 3 baths1,417 sq. ft.
$309,000Active3 beds 3 baths1,417 sq. ft.124 Wadsworth Street, Canfield, OH 44406
MLS# 5164500Listed by: KELLY WARREN AND ASSOCIATES RE SOLUTIONS  $90,000Active0.46 Acres
$90,000Active0.46 Acres7060 (LOT #29) S Palmyra Road, Canfield, OH 44406
MLS# 5161588Listed by: KELLER WILLIAMS CHERVENIC RLTY $90,000Active0.46 Acres
$90,000Active0.46 Acres7120 (LOT #32) S Palmyra Road, Canfield, OH 44406
MLS# 5161595Listed by: KELLER WILLIAMS CHERVENIC RLTY $85,000Active0.33 Acres
$85,000Active0.33 Acres6020 (LOT #39) Century Boulevard, Canfield, OH 44406
MLS# 5161598Listed by: KELLER WILLIAMS CHERVENIC RLTY $85,000Active0.27 Acres
$85,000Active0.27 Acres6080 (LOT 44) Century Boulevard, Canfield, OH 44406
MLS# 5161603Listed by: KELLER WILLIAMS CHERVENIC RLTY
