8068 Maplevale Drive, Canfield, OH 44406
Local realty services provided by:ERA Real Solutions Realty
Listed by: chad m cromer
Office: nexthome go30 realty
MLS#:5162398
Source:OH_NORMLS
Price summary
- Price:$1,585,000
- Price per sq. ft.:$233.64
- Monthly HOA dues:$33.33
About this home
Timeless French Château in Prestigious Canfield School District
Tucked away at the end of a private lane and gracefully poised on three acres of manicured grounds, this extraordinary French château is a masterpiece of architecture and refinement. From the intricate stone façade to the sweeping circular drive, every element of this estate exudes sophistication, serenity, and enduring beauty.
Inside, grand formal spaces unfold with effortless elegance. Soaring ceilings, intricate millwork, and lavish finishes define each room, creating an atmosphere both inviting and majestic. The gourmet chef’s kitchen is a showpiece of design—anchored by soaring ceilings, custom cabinetry, and professional-grade appliances—flowing seamlessly into the living room and dining areas for effortless entertaining.
The formal living and dining rooms are ideal for hosting on a grand scale, while a richly appointed study offers a peaceful retreat for quiet reflection or business pursuits.
The second floor owner’s suite is a private sanctuary, warmed by a stately fireplace and complemented by custom dressing rooms and a spa-inspired bath with the finest finishes. Four additional bedrooms and two full bathrooms with dual staircases complete the upper level.
The finished walk-out lower level extends the home’s grandeur with a full kitchen and bar, an expansive family room with fireplace, and a game room designed for unforgettable gatherings.
Outside, the romance of the French countryside comes alive. Covered patios overlook rolling lawns and a private, stocked pond—a tranquil oasis perfect for morning coffee or twilight entertaining. The setting is both secluded and grand, offering an unparalleled lifestyle in one of the area’s most sought-after locations.
A true statement of elegance and craftsmanship, this remarkable estate defines luxury living in the Canfield School District.
Contact an agent
Home facts
- Year built:2001
- Listing ID #:5162398
- Added:58 day(s) ago
- Updated:December 04, 2025 at 08:13 AM
Rooms and interior
- Bedrooms:5
- Total bathrooms:5
- Full bathrooms:4
- Half bathrooms:1
- Living area:6,784 sq. ft.
Heating and cooling
- Cooling:Central Air
- Heating:Forced Air, Gas
Structure and exterior
- Roof:Asphalt, Fiberglass, Shingle
- Year built:2001
- Building area:6,784 sq. ft.
- Lot area:2.95 Acres
Utilities
- Water:Well
- Sewer:Septic Tank
Finances and disclosures
- Price:$1,585,000
- Price per sq. ft.:$233.64
- Tax amount:$15,208 (2024)
New listings near 8068 Maplevale Drive
- New
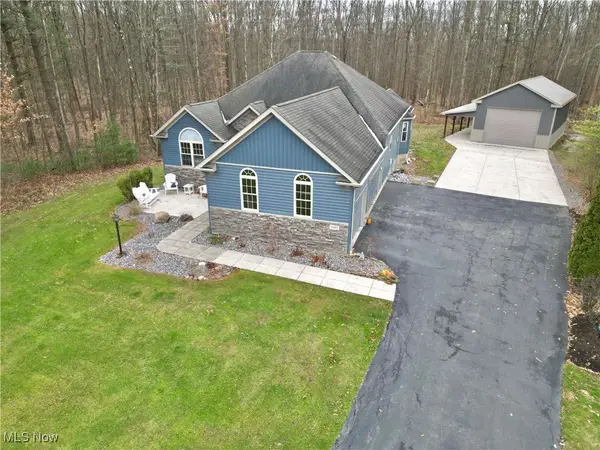 $565,000Active4 beds 3 baths3,424 sq. ft.
$565,000Active4 beds 3 baths3,424 sq. ft.11495 Campfire Circle, Canfield, OH 44406
MLS# 5174702Listed by: CENTURY 21 LAKESIDE REALTY - Open Sun, 11am to 12:30pmNew
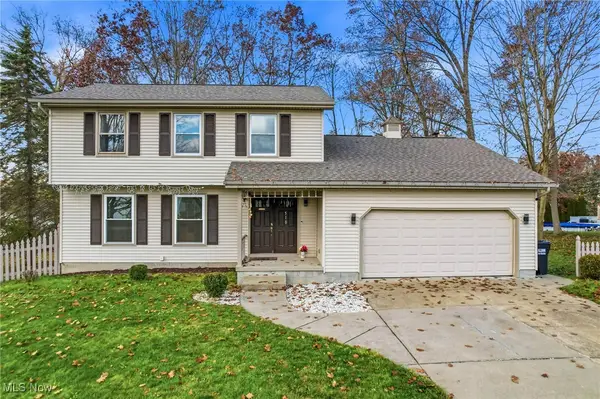 $349,000Active3 beds 3 baths2,442 sq. ft.
$349,000Active3 beds 3 baths2,442 sq. ft.510 W Regency Circle, Canfield, OH 44406
MLS# 5174213Listed by: BERKSHIRE HATHAWAY HOMESERVICES STOUFFER REALTY - New
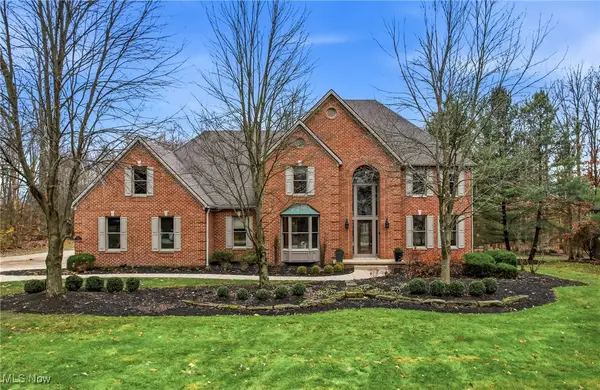 $750,000Active4 beds 5 baths4,664 sq. ft.
$750,000Active4 beds 5 baths4,664 sq. ft.110 Timber Run Drive, Canfield, OH 44406
MLS# 5174493Listed by: KELLER WILLIAMS CHERVENIC RLTY - Open Sun, 12 to 1:30pmNew
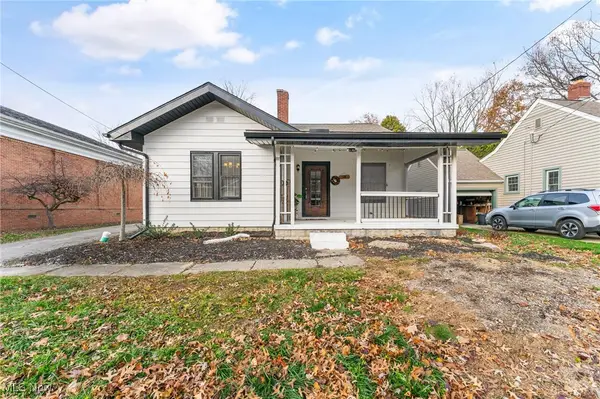 $250,000Active4 beds 2 baths1,881 sq. ft.
$250,000Active4 beds 2 baths1,881 sq. ft.28 Scott Street, Canfield, OH 44406
MLS# 5172976Listed by: KELLER WILLIAMS CHERVENIC RLTY - New
 $309,900Active2 beds 2 baths1,748 sq. ft.
$309,900Active2 beds 2 baths1,748 sq. ft.147 Talsman Drive, Canfield, OH 44406
MLS# 5173977Listed by: RUSSELL REAL ESTATE SERVICES - Open Sat, 12 to 1:30pmNew
 $549,000Active3 beds 4 baths4,076 sq. ft.
$549,000Active3 beds 4 baths4,076 sq. ft.6152 Southern Hills Court, Canfield, OH 44406
MLS# 5173514Listed by: BROKERS REALTY GROUP 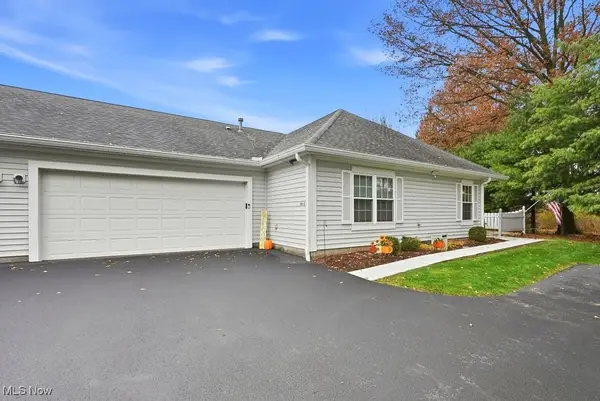 $253,500Active2 beds 2 baths1,066 sq. ft.
$253,500Active2 beds 2 baths1,066 sq. ft.30 Newton Square Drive #3, Canfield, OH 44406
MLS# 5173557Listed by: KELLER WILLIAMS CHERVENIC RLTY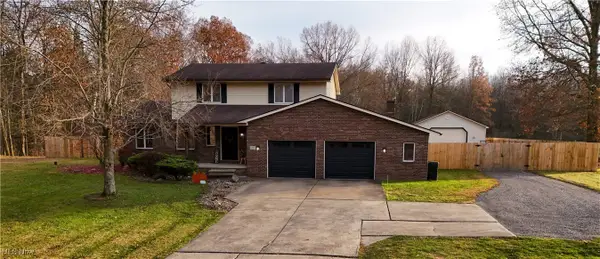 $450,000Pending4 beds 2 baths2,384 sq. ft.
$450,000Pending4 beds 2 baths2,384 sq. ft.8359 Gibson Road, Canfield, OH 44406
MLS# 5174547Listed by: RE/MAX VALLEY REAL ESTATE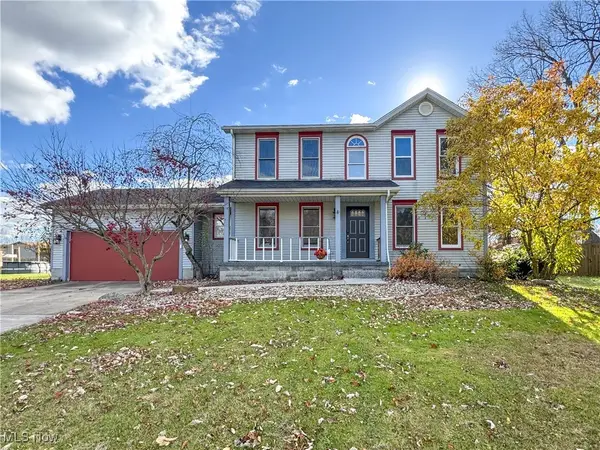 $284,900Active3 beds 3 baths1,844 sq. ft.
$284,900Active3 beds 3 baths1,844 sq. ft.3449 Meanderwood Drive, Canfield, OH 44406
MLS# 5173255Listed by: CENTURY 21 LAKESIDE REALTY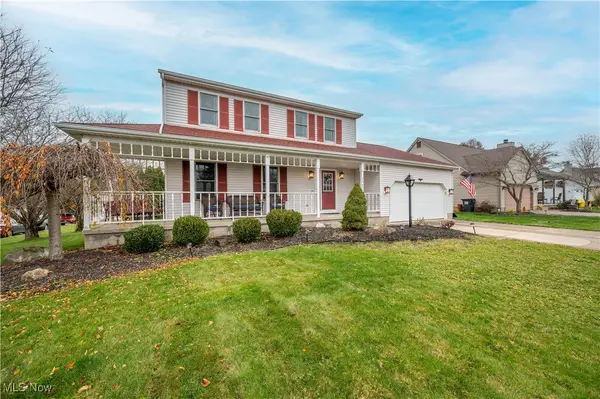 $305,000Active4 beds 4 baths2,604 sq. ft.
$305,000Active4 beds 4 baths2,604 sq. ft.3362 Starwick Drive, Canfield, OH 44406
MLS# 5173043Listed by: CENTURY 21 LAKESIDE REALTY
