2012 Easton Ne Street, Canton, OH 44721
Local realty services provided by:ERA Real Solutions Realty

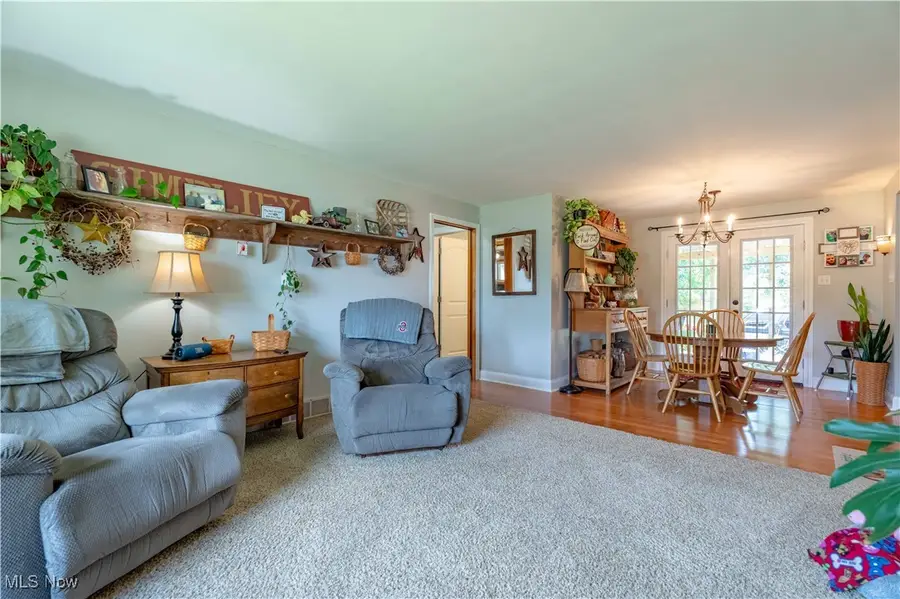
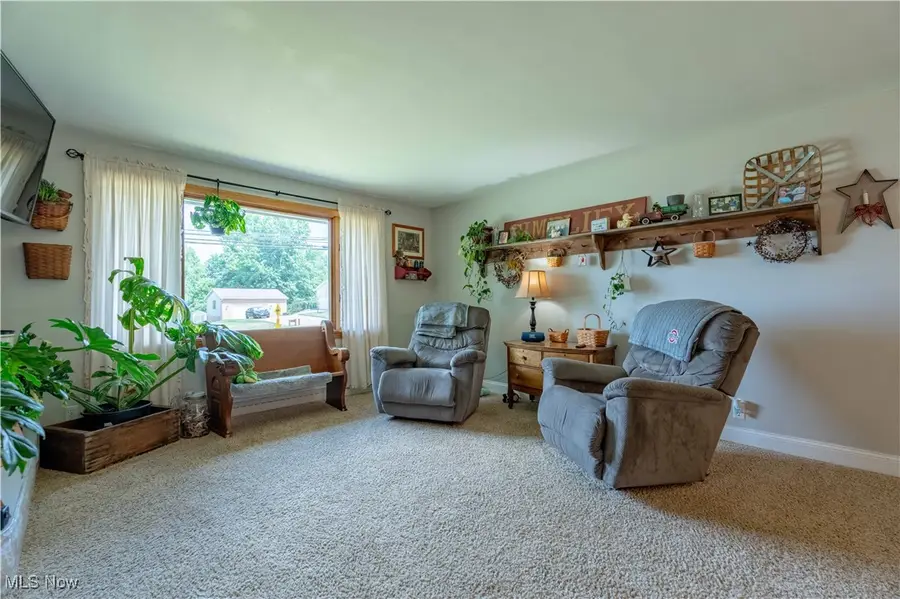
2012 Easton Ne Street,Canton, OH 44721
$230,000
- 3 Beds
- 2 Baths
- 1,566 sq. ft.
- Single family
- Active
Listed by:randy s hull
Office:mcdowell homes real estate services
MLS#:5148921
Source:OH_NORMLS
Price summary
- Price:$230,000
- Price per sq. ft.:$146.87
About this home
Welcome to this inviting ranch home in Plain Township. From the moment you step through the front door, you’re greeted by a bright and welcoming living room where a cozy fireplace creates the perfect spot to unwind at the end of the day. Just beyond, the dining room opens with glass doors to the back deck and flows right into the kitchen, making gatherings easy and effortless. Two comfortable bedrooms and a beautifully updated full bath with heated floors complete the main level, offering both charm and modern touches. Downstairs, the finished lower level feels like its own retreat—featuring a spacious family room with another fireplace, a full bathroom, and a third bedroom with an egress window that’s perfect for guests or a private getaway. Plenty of storage space keeps everything neat and organized. Outside, nearly three-quarters of an acre gives you room to garden, play, or simply relax in a peaceful setting. All this, while being just minutes from Washington Square, Oakwood Square, local dining, shopping, Gervasi and Stark Park trails. It’s a home that blends comfort, convenience, and character in one special place.
Contact an agent
Home facts
- Year built:1955
- Listing Id #:5148921
- Added:1 day(s) ago
- Updated:August 16, 2025 at 04:42 PM
Rooms and interior
- Bedrooms:3
- Total bathrooms:2
- Full bathrooms:2
- Living area:1,566 sq. ft.
Heating and cooling
- Cooling:Central Air
- Heating:Forced Air, Gas
Structure and exterior
- Roof:Asphalt
- Year built:1955
- Building area:1,566 sq. ft.
- Lot area:0.72 Acres
Utilities
- Water:Well
- Sewer:Septic Tank
Finances and disclosures
- Price:$230,000
- Price per sq. ft.:$146.87
- Tax amount:$2,346 (2024)
New listings near 2012 Easton Ne Street
- New
 $100,000Active3 beds 1 baths
$100,000Active3 beds 1 baths1617 Stark Sw Avenue, Canton, OH 44706
MLS# 5148915Listed by: COLDWELL BANKER SCHMIDT REALTY - New
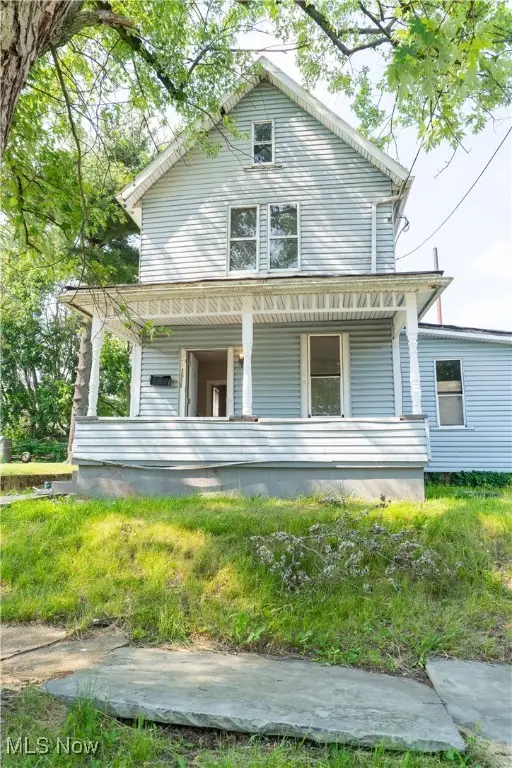 $85,000Active3 beds 1 baths
$85,000Active3 beds 1 baths1511 2nd Ne Street, Canton, OH 44704
MLS# 5148908Listed by: COLDWELL BANKER SCHMIDT REALTY - New
 $80,000Active3 beds 1 baths
$80,000Active3 beds 1 baths1811 3rd Se Street, Canton, OH 44707
MLS# 5148902Listed by: COLDWELL BANKER SCHMIDT REALTY - New
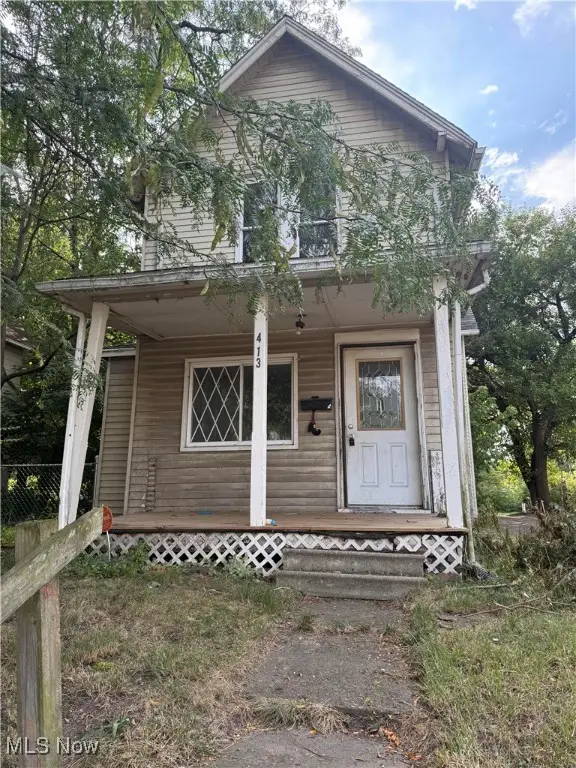 $75,000Active3 beds 1 baths
$75,000Active3 beds 1 baths413 Newton Nw Avenue, Canton, OH 44703
MLS# 5148905Listed by: COLDWELL BANKER SCHMIDT REALTY - New
 $259,900Active3 beds 3 baths1,770 sq. ft.
$259,900Active3 beds 3 baths1,770 sq. ft.3245 Sierra Sw Avenue, Canton, OH 44706
MLS# 5147467Listed by: KELLER WILLIAMS LEGACY GROUP REALTY - Open Sun, 12:30 to 2pmNew
 $379,900Active5 beds 4 baths3,163 sq. ft.
$379,900Active5 beds 4 baths3,163 sq. ft.3027 Wicker Ne Street, Canton, OH 44721
MLS# 5148170Listed by: HIGH POINT REAL ESTATE GROUP - New
 $59,900Active3 beds 2 baths1,231 sq. ft.
$59,900Active3 beds 2 baths1,231 sq. ft.1517 Glendale Ne Place, Canton, OH 44705
MLS# 5148280Listed by: DEHOFF REALTORS - New
 $330,000Active4 beds 3 baths1,872 sq. ft.
$330,000Active4 beds 3 baths1,872 sq. ft.5507 Foxboro Nw Avenue, Canton, OH 44718
MLS# 5148605Listed by: KELLER WILLIAMS LEGACY GROUP REALTY - New
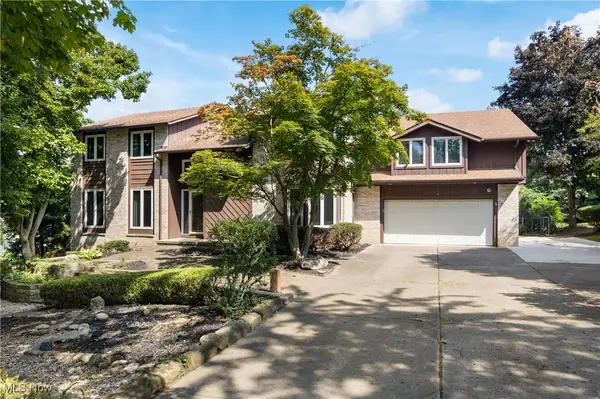 $749,900Active6 beds 5 baths4,137 sq. ft.
$749,900Active6 beds 5 baths4,137 sq. ft.2317 Raintree Ne Street, Canton, OH 44705
MLS# 5148683Listed by: DEHOFF REALTORS
